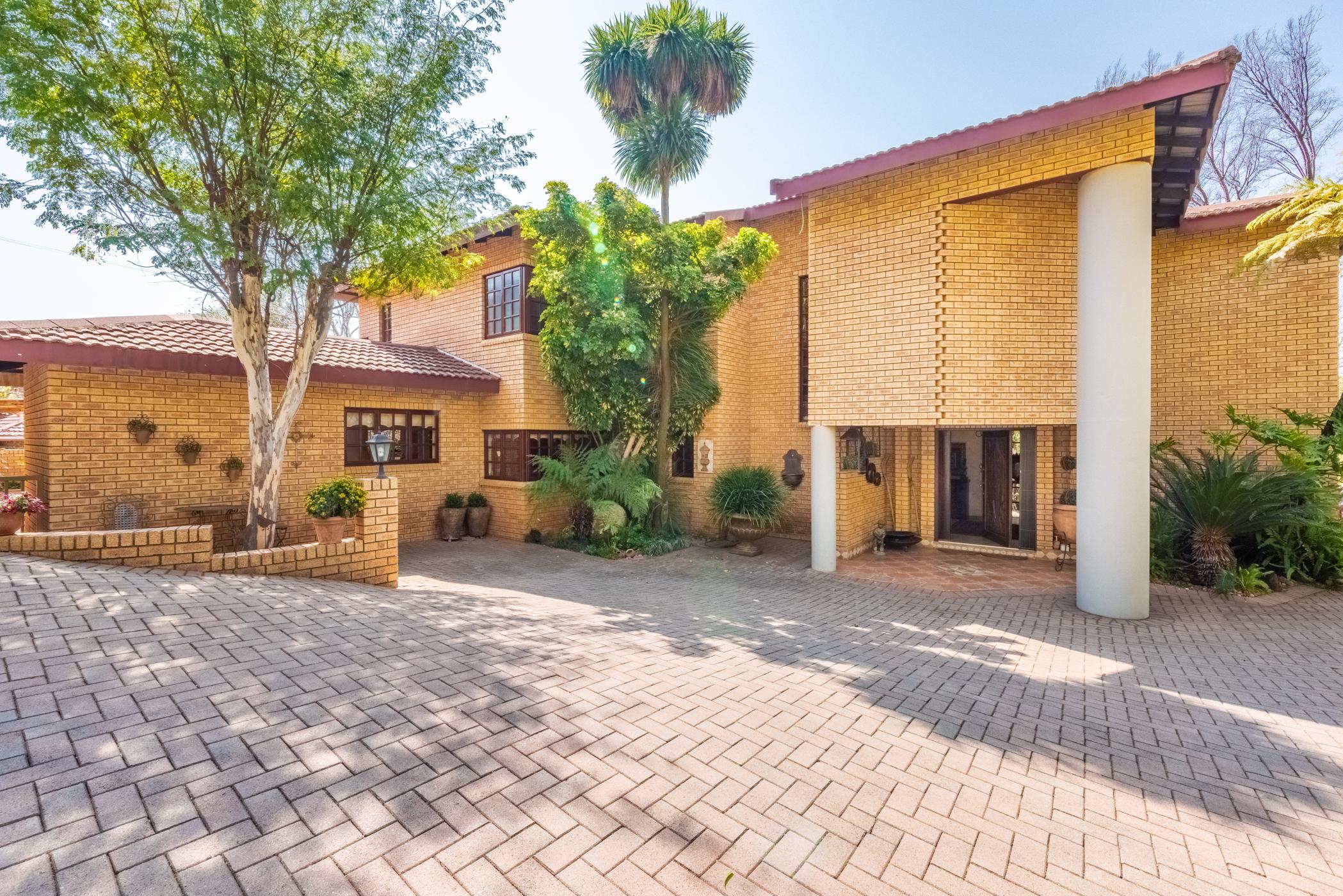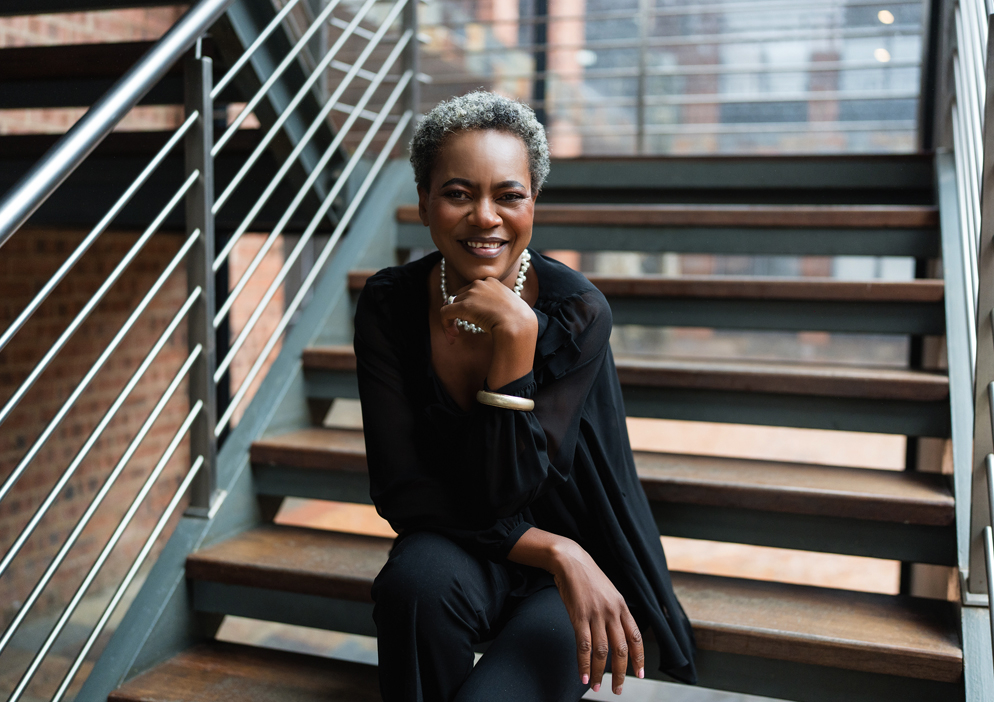House for sale in Helderkruin

Elevated Hillside Residence with Exceptional Space & Versatility
Set on an elevated stand with far-reaching views, this substantial residence offers impressive proportions, quality finishes and a versatile layout suited to both luxury family living and extended entertaining.
The ground floor is designed for seamless flow and functionality, featuring multiple reception areas that accommodate both formal and informal living. These include an executive lounge, TV room, bar area and formal dining room with fireplace, complemented by an additional lounge with a dual wood or gas fireplace. Large stack doors open onto a covered patio overlooking the swimming pool, landscaped garden and tranquil water feature.
A guest suite with its own bathroom on this level provides added flexibility for visitors or extended family.
The kitchen is generously sized and well appointed, offering solid wood cabinetry, granite countertops, a walk-in pantry, separate scullery and dedicated laundry — ideal for both daily use and entertaining on a larger scale.
Upstairs, three en-suite bedrooms open onto private balconies, each enjoying elevated outlooks. The main suite is particularly spacious, featuring a walk-in dressing area, full bathroom, private study and balcony. A pyjama lounge completes the upper level, creating a comfortable family retreat.
Additional features include staff accommodation, extensive storage, two Wendy houses, comprehensive security with CCTV and alarm system, and excellent parking provision with automated garages and additional covered parking.
The property's scale, layout and amenities also lend themselves well to consideration as a boutique guesthouse or executive accommodation, subject to relevant approvals.
Conveniently located close to leading schools, medical facilities, shopping centres and main access routes.
A home of substance, position and long-term value — offered to buyers who recognise quality and potential.
Viewing strictly by appointment.
Listing details
Rooms
- 4 Bedrooms
- Main Bedroom
- Main bedroom with en-suite bathroom, air conditioner, balcony, built-in cupboards, carpeted floors, curtain rails and walk-in closet
- Bedroom 2
- Bedroom with air conditioner, balcony, built-in cupboards, carpeted floors and under floor heating
- Bedroom 3
- Bedroom with balcony, built-in cupboards and carpeted floors
- Bedroom 4
- Bedroom with built-in cupboards and carpeted floors
- 4 Bathrooms
- Bathroom 1
- Bathroom with air conditioner, corner bath, double basin, shower, tiled floors and toilet
- Bathroom 2
- Bathroom with basin, bath, shower, tiled floors and toilet
- Bathroom 3
- Bathroom with basin, bath, shower, tiled floors and toilet
- Bathroom 4
- Bathroom with basin, tiled floors and toilet
- Other rooms
- Dining Room
- Dining room with curtain rails, tiled floors and wood fireplace
- Entrance Hall
- Open plan entrance hall with chandelier, curtain rails, high ceilings and tiled floors
- Kitchen
- Kitchen with breakfast bar, curtains, fitted bar, granite tops, oven and hob, tiled floors and wood finishes
- Living Room
- Living room with air conditioner, curtain rails and laminate wood floors
- Formal Lounge 1
- Formal lounge 1 with curtain rails and laminate wood floors
- Formal Lounge 2
- Formal lounge 2 with curtain rails, curtains, fitted bar, gas fireplace, laminate wood floors, patio and stacking doors
- Study 1
- Study 1 with air conditioner, blinds, carpeted floors and under carpet heating
- Study 2
- Study 2 with balcony, carpeted floors and curtain rails
- Indoor Braai Area
- Indoor braai area with stacking doors
- Laundry
- Laundry with curtains, tiled floors, tumble dryer connection and washing machine connection
- Scullery
- Scullery with tiled floors, walk-in pantry and wood finishes
