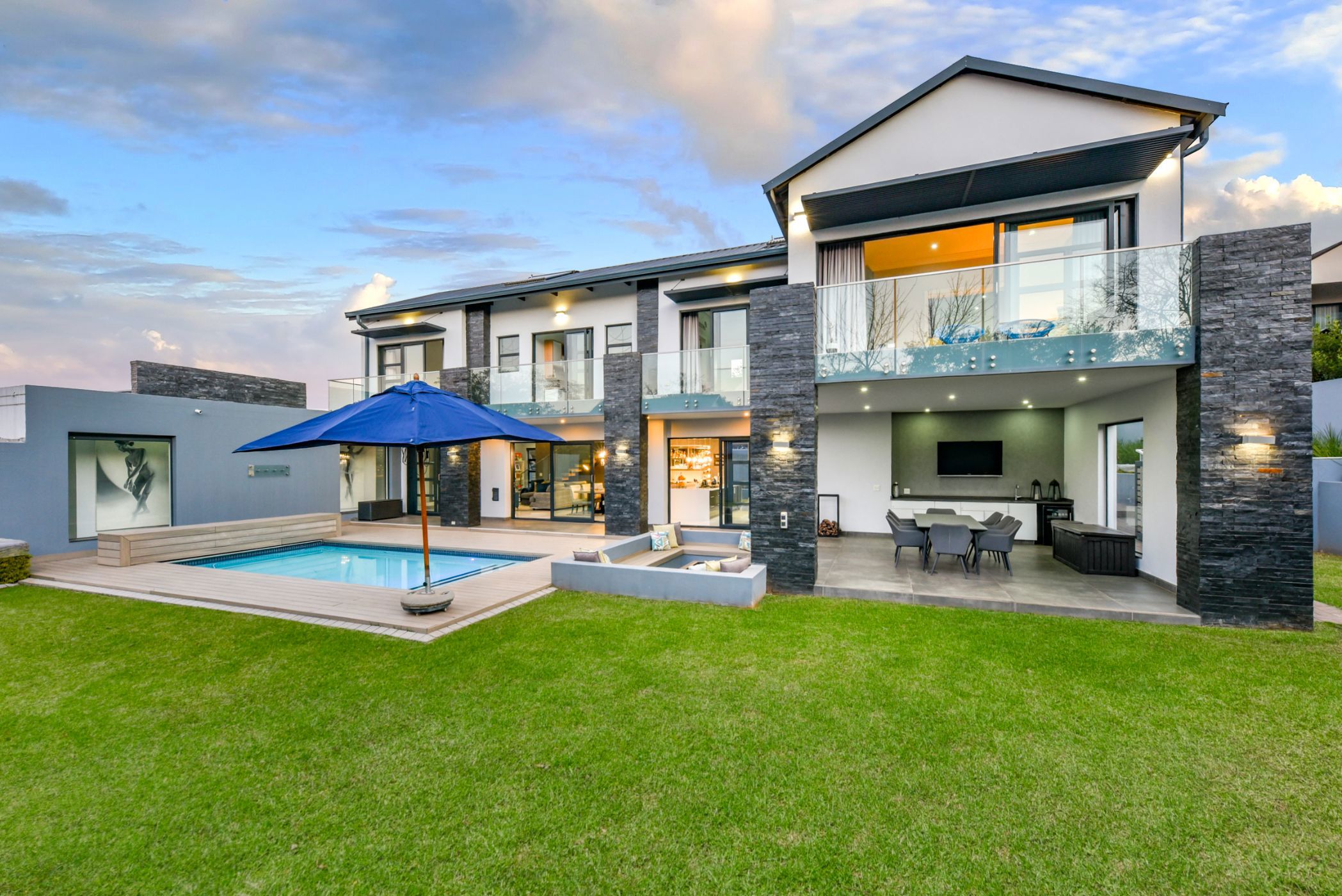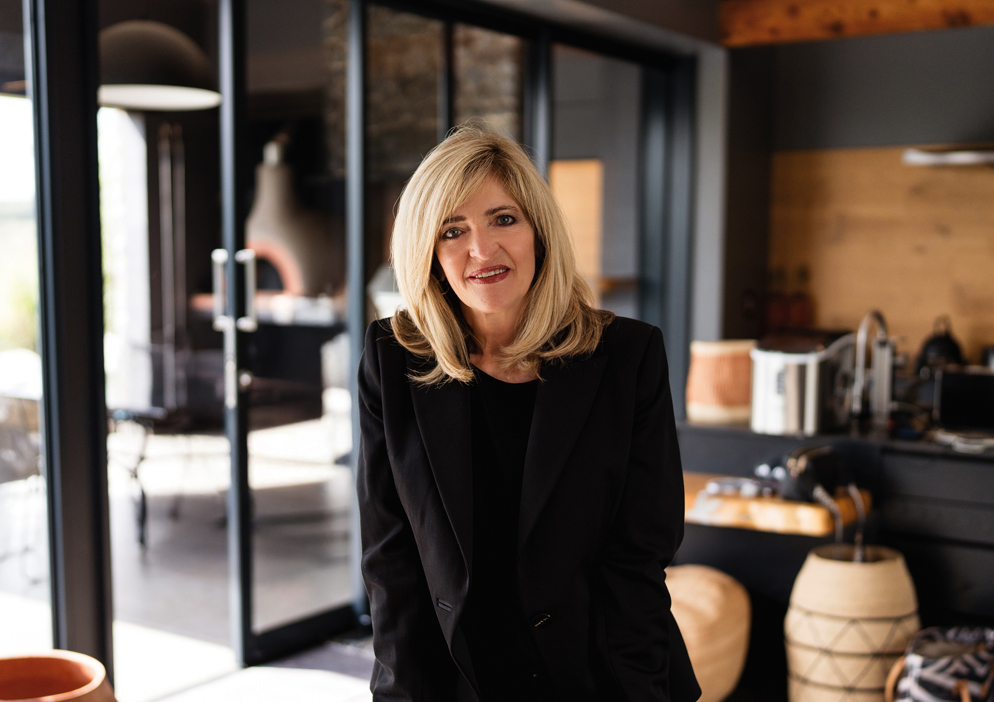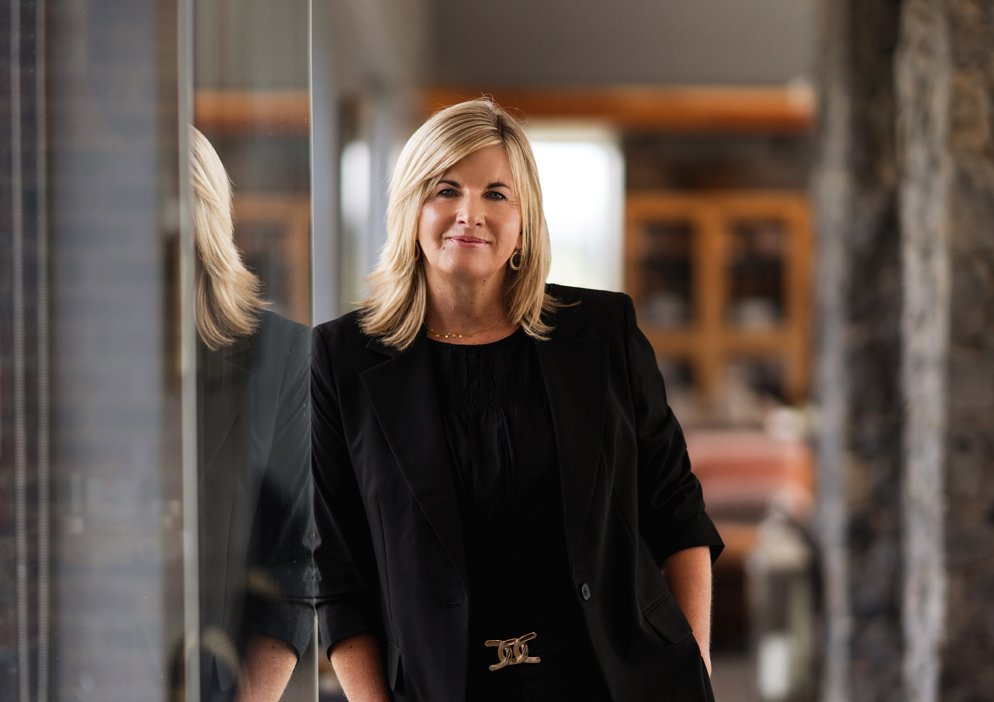House for sale in Helderfontein Estate

Exquisite Modern Luxury in Helderfontein Estate – A Masterpiece of Sophisticated Design
Exquisite Modern Luxury in Helderfontein Estate – A Masterpiece of Sophisticated Design
Welcome to this stunning residence in Phase 1 of Helderfontein Estate, where modern luxury and sophisticated design come together seamlessly. This north-facing home is a true architectural masterpiece, showcasing high-gloss tiling, elegant white oak wooden flooring, and premium finishes throughout. Comfort and convenience are ensured with a state-of-the-art cooling system and an advanced master key system.
The expansive open-plan living area is bathed in natural light, seamlessly blending indoor and outdoor spaces through large aluminium-framed glass sliding doors. These open onto a beautiful outdoor entertainment area—ideal for gatherings and celebrations. The spacious lounge and dining area, anchored by a sleek central bar with built-in wine racks, sets the perfect scene for sophisticated entertaining.
The gourmet kitchen is a chef's dream, featuring a large centre waterfall island with a breakfast bar, high-gloss cabinetry, and a gas hob. A separate scullery, complete with pantry cupboards, space for a double fridge, and room for three under-counter appliances, adds to the kitchen's functionality.
Step outside to a covered entertainer's patio and deck, crafted with Everlast composite decking. Enjoy evenings around the built-in boma/firepit with seating or take a dip in the solar-heated pool—all overlooking the spacious, private garden designed for relaxation and socializing. The ground floor also includes a guest loo and a versatile fourth bedroom/guest suite with an ensuite bathroom and direct garden access.
Upstairs, natural light floods the space, which includes a fitted open study, a large linen closet, and three luxurious bedrooms—each with its own modern ensuite bathroom. All bedrooms open onto an expansive balcony offering breathtaking views. The main suite is a private sanctuary, featuring a walk-through dressing room and a spa-like bathroom centered around a freestanding bath.
Additional features include a backup generator, spacious staff accommodation, and four garages with direct home access. This residence is designed for those who appreciate the pinnacle of modern living, offering an elegant and comfortable lifestyle.
Helderfontein Estate provides exceptional living with top-tier security: 24-hour surveillance, CCTV, strict access control, and biometric entry for residents. Conveniently located near leading schools—including Reddam House within the estate, Lonehill International Academy, Dainfern College, and Crawford International School—as well as premier shopping centres such as Dainfern Square and The Valley Shopping Centre, this home is perfectly positioned for luxury and convenience.
Listing details
Rooms
- 4 Bedrooms
- Main Bedroom
- Main bedroom with balcony, laminate wood floors, sliding doors and walk-in closet
- Bedroom 2
- Bedroom with built-in cupboards, laminate wood floors and sliding doors
- Bedroom 3
- Bedroom with balcony, built-in cupboards, laminate wood floors and sliding doors
- Bedroom 4
- Bedroom with balcony, built-in cupboards, laminate wood floors and sliding doors
- 4 Bathrooms
- Bathroom 1
- Bathroom with bath, shower and tiled floors
- Bathroom 2
- Bathroom with bath, shower and tiled floors
- Bathroom 3
- Bathroom with bath, shower and tiled floors
- Bathroom 4
- Bathroom with shower and tiled floors
- Other rooms
- Dining Room
- Open plan dining room with tiled floors
- Entrance Hall
- Entrance hall with tiled floors
- Family/TV Room
- Open plan family/tv room with tiled floors
- Kitchen
- Kitchen with caesar stone finishes, centre island and gas hob
- Study
- Open plan study with balcony, sliding doors and tiled floors

