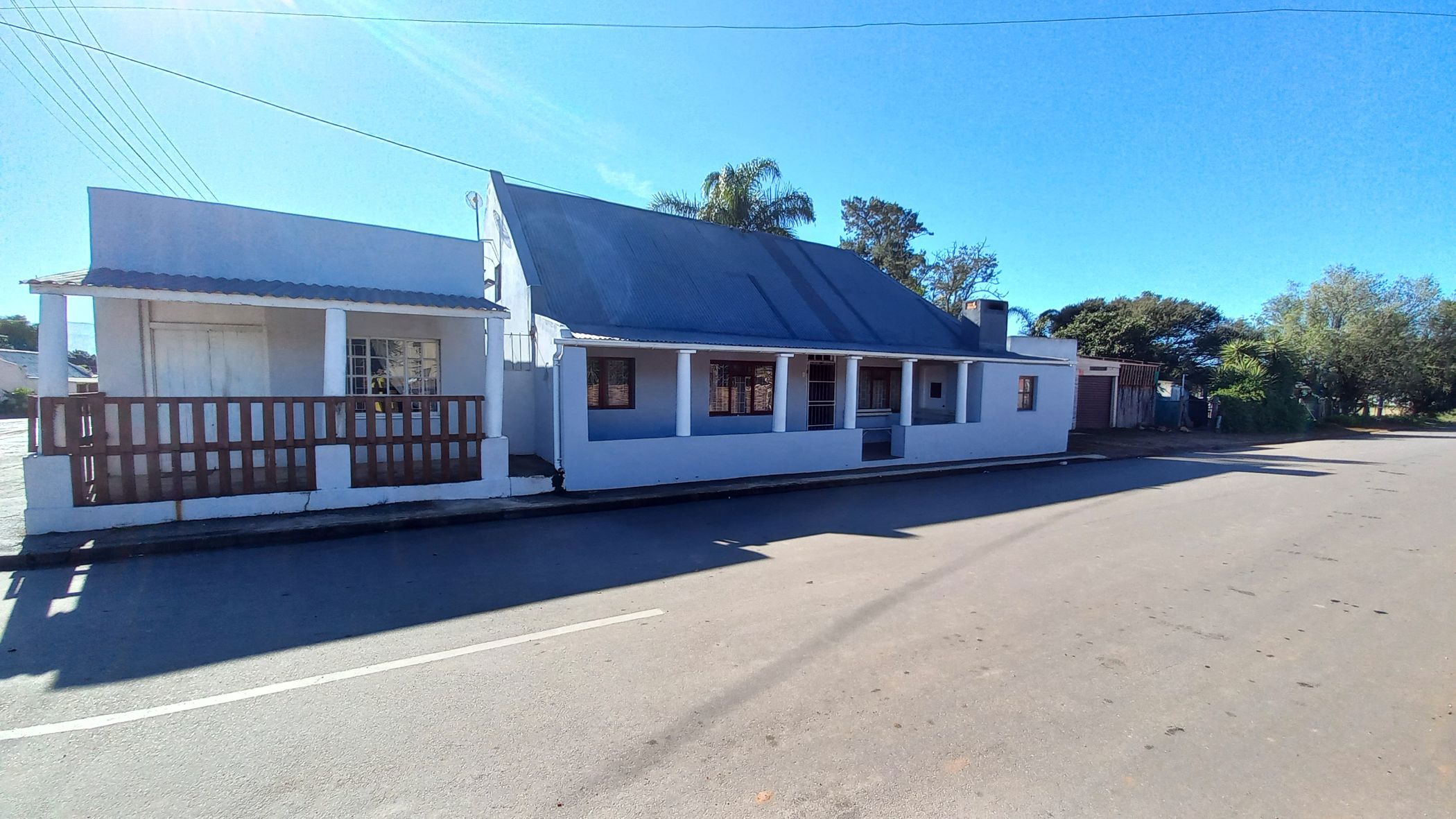House for sale in Heidelberg, Garden Route

Golden oldie, cozy and homely.
Nestled gracefully on a corner stand, this charming historic home offers a delightful blend of character, comfort, and practicality. From the first moment, its personality begins to shine — starting with a welcoming verandah that catches the morning light, an ideal spot to savor a coffee.
Step inside, and you will immediately feel the home's generous sense of space and flow. The open-plan living and dining areas connect effortlessly to a farm-style kitchen — the true heart of the home. Designed for both daily living and easy entertaining, the kitchen features ample counter space, generous storage, a built-in hob and oven, and a functional counter linking it to the living space.
Just off the lounge, a versatile "stoep room" awaits — perfect to use as a pantry, storage nook, or hobby area. As the seasons shift, the built-in braai becomes a cozy focal point, infusing the home with warmth and inviting conversation during cooler months.
Both bedrooms are light-filled and spacious, each with its own en suite bathroom. The main suite boasts a stylishly renovated bathroom, while the second bedroom includes a roomy walk-in shower. The freestanding wardrobes in both rooms are included in the sale. At the end of the hallway, a peaceful study nook provides a quiet space for work or creativity — with the flexibility to be converted into a third bedroom if needed. French doors open from the living area to a private courtyard: secluded and serene, it is the perfect spot for alfresco dining, quiet evenings, or relaxed entertaining under the stars. The layout of the home is open and intuitive — designed with the entertainer in mind, yet grounded in the needs of everyday life. Throughout the home, original features such as thick walls, attic space speak to its heritage, lovingly preserved to retain its historic soul. Freshly painted inside and out, the property is move-in ready and full of inviting detail.
Yet the true magic of this property lies in its unexpected surprises! Adjacent to the main house is a separate building of 44.22 sqm in size, with endless potential. With its own private entrance, sunny verandah, and bathroom (toilet and basin), this spacious annex is ready to be transformed — whether as a flatlet for extended family, guest accommodation, or a source of rental income. It even has its own prepaid electricity meter, allowing for independent living.
Outdoors, the fully fenced garden offers generous space to create your dream retreat — whether that means a vegetable patch, play area, splash pool, or peaceful green haven. Two garages offer secure parking, with the option to convert the existing hobby room into a third garage with the simple addition of a door.
This property is a rare and remarkable find — especially at this price! You now have the opportunity to make this one your own!
Exclusive Sole Mandate.
Listing details
Rooms
- 3 Bedrooms
- Main Bedroom
- Main bedroom with en-suite bathroom, carpeted floors, curtain rails and king bed
- Bedroom 2
- Bedroom with en-suite bathroom, carpeted floors, curtain rails and king bed
- Bedroom 3
- Bedroom with en-suite bathroom, curtain rails and king bed
- 3 Bathrooms
- Bathroom 1
- Bathroom with basin, screeded floors, shower and toilet
- Bathroom 2
- Bathroom with basin, curtain rails, shower and toilet
- Bathroom 3
- Bathroom with basin and toilet
- Other rooms
- Dining Room
- Open plan dining room with screeded floors
- Kitchen
- Open plan kitchen with blinds, dishwasher, hob, screeded floors, under counter oven and wood finishes
- Living Room
- Open plan living room with curtain rails, screeded floors and wood fireplace
- Study
- Study with screeded floors

