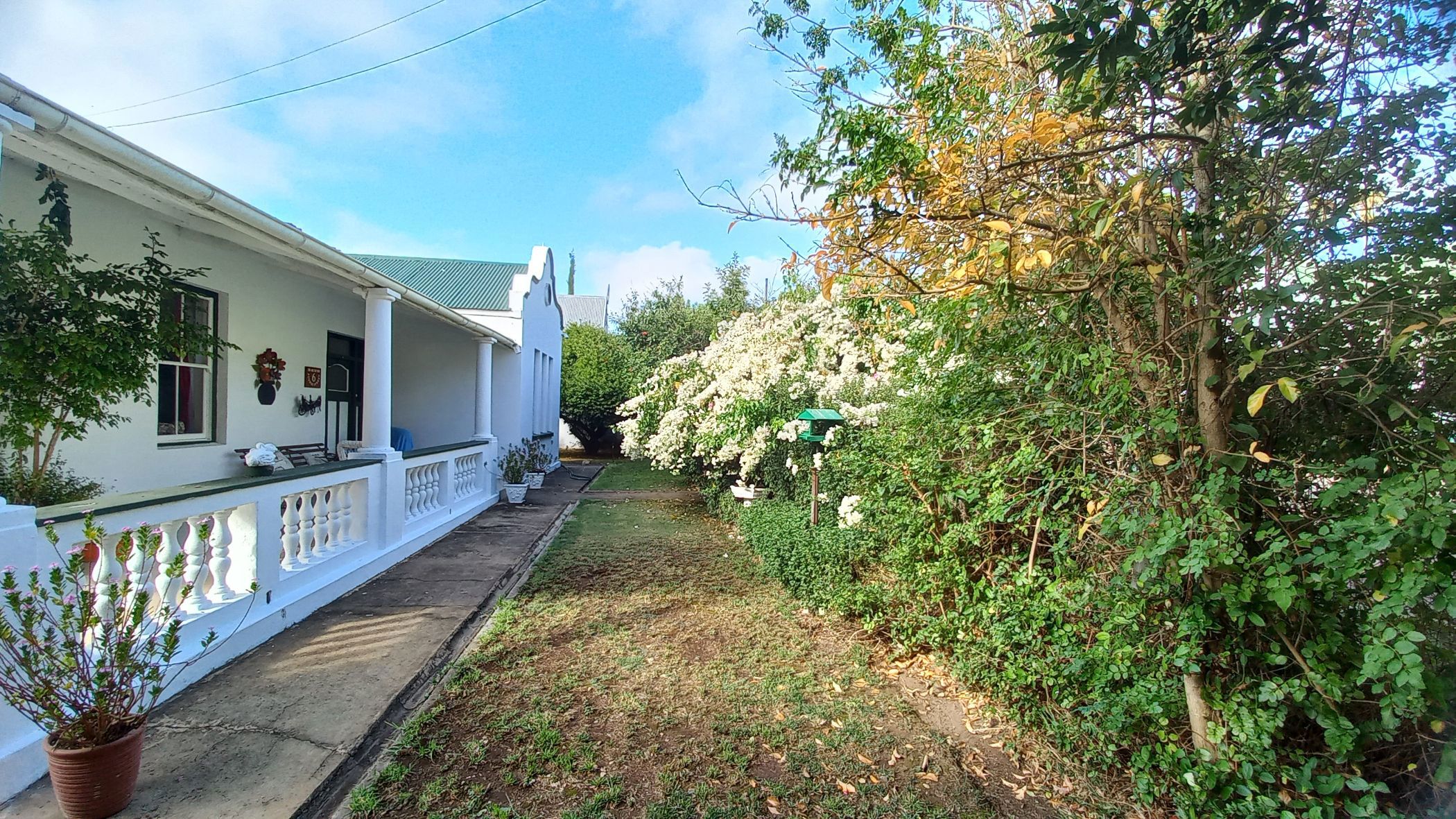House for sale in Heidelberg, Garden Route

Step into the Story of Ouma’s Villa — A timeless treasure!
Welcome to Ouma's Villa, a captivating blend of past and present nestled in one of the city's most storied and sought-after neighborhoods. Steeped in heritage, this exceptional property dates back to 1927, while its charming rear flatlet reaches even further into history, originating in 1845. Once the stables for local farmers' horses, this lovingly preserved outbuilding still showcases its original character—now reimagined for modern living.
As you approach the property, towering, mature trees offer a natural veil of privacy from the road, setting the stage for the peaceful retreat that lies beyond. Step through the gates and you are greeted by an oasis: a lush, manicured garden, a wraparound verandah, and the soothing soundtrack of rustling leaves and birdsong—a place where time seems to slow.
Inside, the home unfolds with grace and space. Generously sized rooms are bathed in natural light, with a seamless flow from one to the next. High ceilings, original wooden floors, thick plastered walls, and classic sash windows whisper stories from another era—each lovingly maintained for the next generation to cherish.
The historic flatlet offers wonderful versatility. Whether you are looking for a rental income stream, a guest suite, or a charming self-catering unit, this space delivers. With original wooden ceilings and doors still intact, it retains all the rustic charm of its early days while providing modern-day functionality.
The garden is a showstopper in its own right—lush, serene, and thoughtfully maintained. A tranquil fish pond adds to the ambiance, while lei water irrigation, a rare and valuable feature in the area, ensures the greenery thrives year-round. It is the perfect sanctuary to unwind, reflect, or simply enjoy a quiet moment after a long day.
Ouma's Villa has also proven its potential as a bed-and-breakfast, having successfully operated in the past. With the proper municipal approvals, the opportunity to revive this venture—or create your own vision—awaits.
And here is a rare bonus: the current owners are open to selling the home fully furnished (lock, stock, and barrel), with only a few sentimental items to be removed. It is an effortless transition—just open the front door and step into a home ready to be lived in and loved.
Whether you are drawn by the deep-rooted history, the graceful architecture, the lush, private garden, or the business potential, Ouma's Villa is more than just a home—it is a legacy. An opportunity like this comes along once in a generation.
Come and discover the charm for yourself.
Dual Mandate.
Listing details
Rooms
- 4 Bedrooms
- Bedroom 1
- Bedroom with en-suite bathroom, blinds, curtain rails, high ceilings, queen bed and wooden floors
- Bedroom 2
- Bedroom with curtain rails, high ceilings, queen bed and wooden floors
- Bedroom 3
- Bedroom with built-in cupboards, curtain rails, high ceilings, queen bed and wooden floors
- Bedroom 4
- Bedroom with built-in cupboards, built-in cupboards, ceiling fan, curtain rails, high ceilings, queen bed and wooden floors
- 2 Bathrooms
- Bathroom 1
- Bathroom with basin, shower, toilet and wooden floors
- Bathroom 2
- Bathroom with basin, bath, curtain rails, shower and tiled floors
- Other rooms
- Entrance Hall
- Entrance hall with wooden floors
- Kitchen
- Kitchen with curtain rails, free standing oven, high ceilings, walk-in pantry, wood / coal stove, wood finishes and wooden floors
- Living Room
- Living room with ceiling fan, curtain rails, high ceilings and wooden floors

