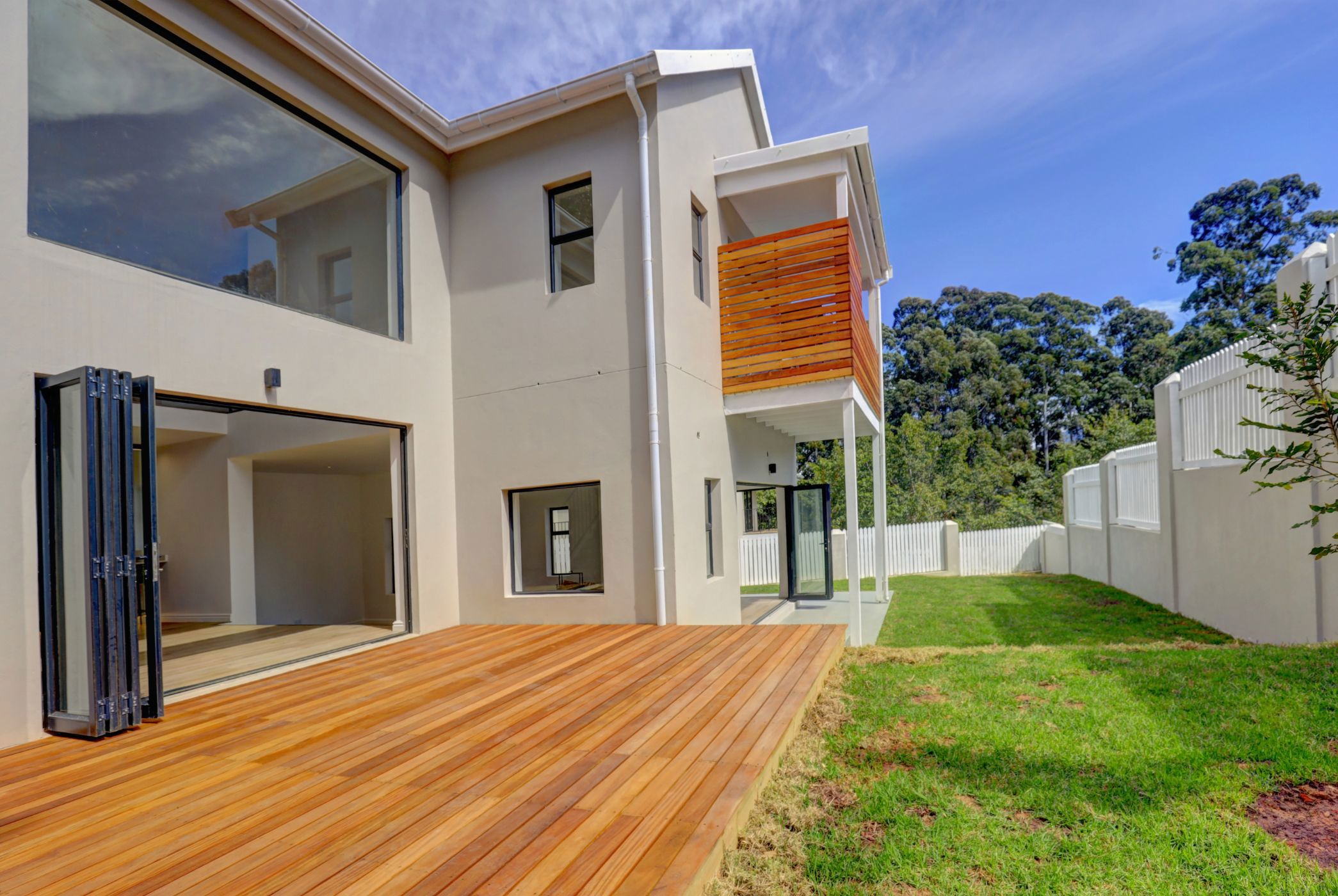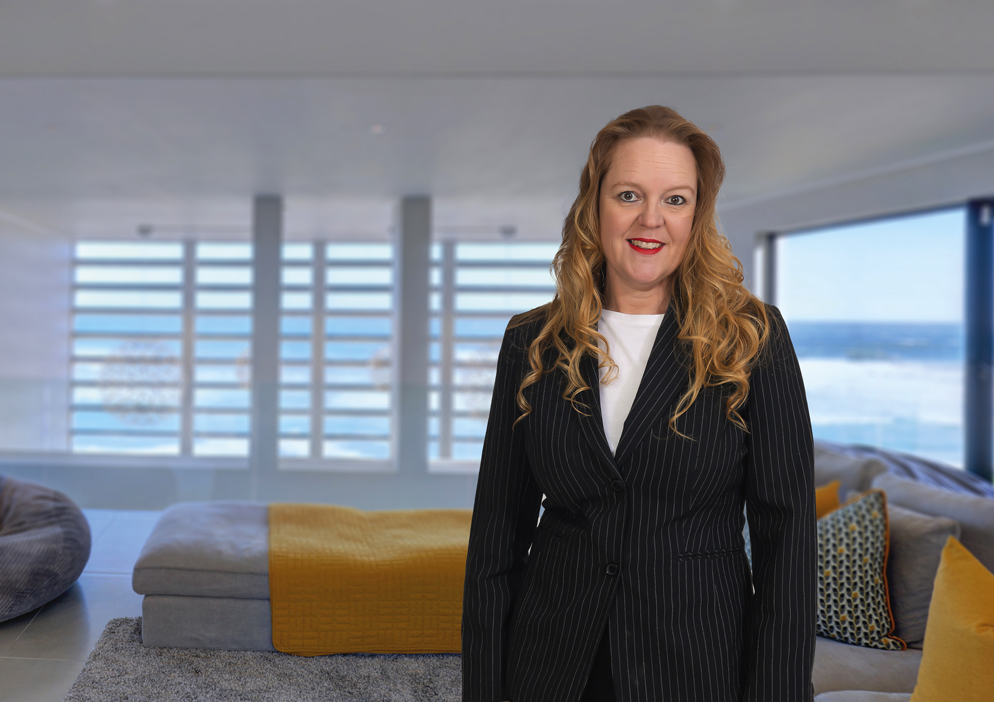House for sale in Heather Park, George

Welcome to your dream family home – Where luxury meets lifestyle
Joint mandate
Nestled in a sought-after neighbourhood that borders the prestigious Fancourt Golf Estate, this stunning family home offers the perfect blend of modern living and natural beauty.
Positioned on a peaceful green belt with a desirable north-facing aspect, you'll enjoy abundant natural light streaming through the expansive high ceilings and large glass features that create a warm, inviting atmosphere throughout.
The heart of this home is the beautifully designed open-plan living area, where the lounge, complete with a cozy fireplace, flows seamlessly into the kitchen and out onto a generous wooden deck overlooking your private garden. The open-plan kitchen is a chef's delight, featuring a separate scullery for added convenience, making entertaining an absolute breeze.
Whether you're hosting weekend braais or enjoying quiet family dinners, the large stack doors create that perfect indoor-outdoor connection that brings everyone together.
A striking staircase leads you to a spacious mezzanine area and the luxurious main bedroom, where you'll wake up to breathtaking mountain views from your private covered wooden deck – your own personal sanctuary to enjoy morning coffee or evening sunsets. The upper level also includes a second generous bedroom with a full bathroom, perfect for children or guests.
Downstairs, you'll discover a beautiful third bedroom with an en-suite bathroom and its own enchanting private garden access, ideal for family members who appreciate a touch of independence or as a peaceful retreat for visitors.
Thoughtful touches like the linen cupboard and guest toilet add to the home's functionality, while the prime location puts you just moments away from shopping centres, gyms, and medical facilities. This is more than just a house – it's a lifestyle opportunity for families who love to entertain, appreciate quality design, and want to call a wonderful neighbourhood home. The stairs add character and create distinct living zones that growing families will truly appreciate.
Listing details
Rooms
- 3 Bedrooms
- Main Bedroom
- Main bedroom with balcony, king bed, vinyl flooring and walk-in closet
- Bedroom 2
- Bedroom with built-in cupboards, queen bed and vinyl flooring
- Bedroom 3
- Bedroom with built-in cupboards, queen bed and vinyl flooring
- 4 Bathrooms
- Bathroom 1
- Bathroom with bath, double basin, shower and toilet
- Bathroom 2
- Bathroom with basin, bath, shower, toilet and vinyl flooring
- Bathroom 3
- Bathroom with basin, shower, tiled floors and toilet
- Bathroom 4
- Bathroom with basin and toilet
- Other rooms
- Dining Room
- Open plan dining room with high ceilings, stacking doors, staircase and vinyl flooring
- Entrance Hall 1
- Entrance Hall 2
- Family/TV Room
- Open plan family/tv room with fireplace, high ceilings, stacking doors, staircase and vinyl flooring
- Kitchen
- Open plan kitchen with extractor fan, gas, granite tops, high ceilings, under counter oven and vinyl flooring
- Living Room
- Open plan living room with high ceilings, stacking doors, staircase and vinyl flooring
- Study
- Open plan study with vinyl flooring
- Entertainment Room
- Laundry
- Office
- Scullery
