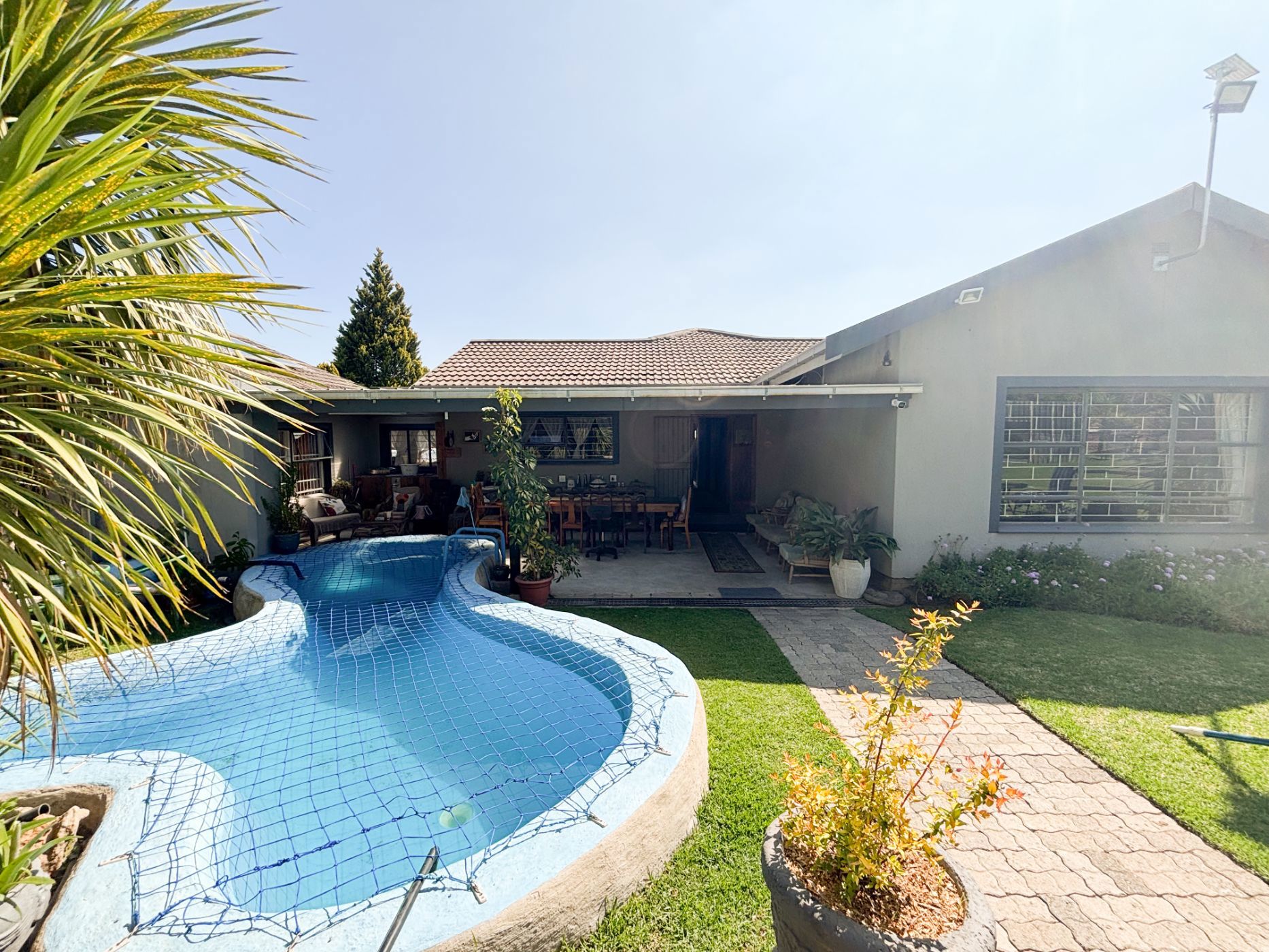House for sale in Harrismith

Spacious family home with versatile layout and excellent entertainment area
This spacious family home is set on a very large erf and offers generous living areas with an abundance of natural light streaming through the large windows throughout.
The dining room is carpeted and features a big window, while the lounge is equally spacious with laminated flooring, plenty of windows, and a sliding door that opens onto the garden. The tiled kitchen is well-appointed with ample storage space, a hob, and a double oven, complemented by a separate laundry area fitted with a double basin and ample storage.
The home offers four to five bedrooms, depending on your needs, as one room can easily be converted into a study or home office. The master suite is a highlight, boasting a large bedroom with carpet, a walk-in closet, and a private en-suite bathroom with a bath, basin, and toilet. Another private bedroom is set apart from the rest of the home, complete with carpets and its own en-suite bathroom featuring a shower, basin, and toilet. Additional bedrooms are generously sized with carpets and built-in cupboards, and they share a well-designed bathroom with a shower, bath, and basin, as well as a separate toilet for convenience. A wide passage with laminated flooring adds to the sense of space in the home.
The exterior is equally inviting, with an undercover stoep and a built-in braai that overlook the sparkling swimming pool—perfect for entertaining family and friends. The property also offers two secure, lockable storage rooms, an outside bathroom with a shower and toilet, and undercover parking for up to six vehicles. An electric gate ensures additional security, while the beautifully maintained garden completes this well-rounded family home.
Listing details
Rooms
- 4 Bedrooms
- Main Bedroom
- Main bedroom with en-suite bathroom, carpeted floors, curtain rails, king bed, tv port and walk-in closet
- Bedroom 2
- Bedroom with built-in cupboards, carpeted floors, curtain rails and queen bed
- Bedroom 3
- Bedroom with built-in cupboards, carpeted floors, ceiling fan, curtain rails and queen bed
- Bedroom 4
- Bedroom with en-suite bathroom, built-in cupboards, carpeted floors, ceiling fan, curtain rails and king bed
- 4 Bathrooms
- Bathroom 1
- Bathroom with basin, bath, curtain rails, tiled floors and toilet
- Bathroom 2
- Bathroom with basin, curtain rails, shower and toilet
- Bathroom 3
- Bathroom with basin, bath, curtain rails, shower and tiled floors
- Bathroom 4
- Bathroom with curtain rails, tiled floors and toilet
- Other rooms
- Dining Room
- Dining room with carpeted floors and curtain rails
- Family/TV Room
- Family/tv room with curtain rails, laminate wood floors, sliding doors and tv port
- Kitchen
- Kitchen with curtain rails, double eye-level oven, hob, tiled floors and wood finishes
- Laundry
- Laundry with curtain rails, tiled floors, tumble dryer connection and washing machine connection
- Office
- Office with carpeted floors and curtain rails
- Storeroom
- Storeroom with carpeted floors
