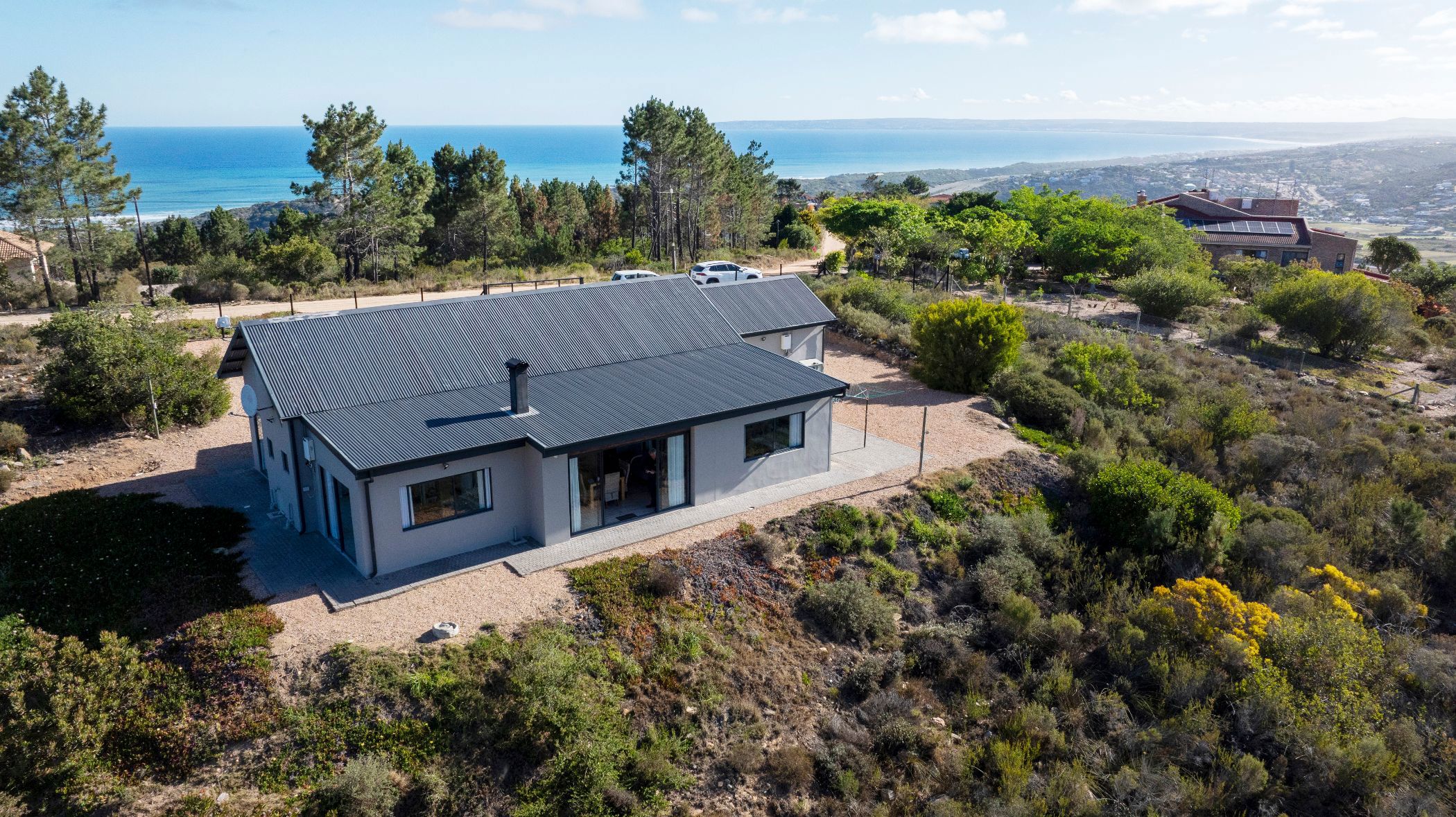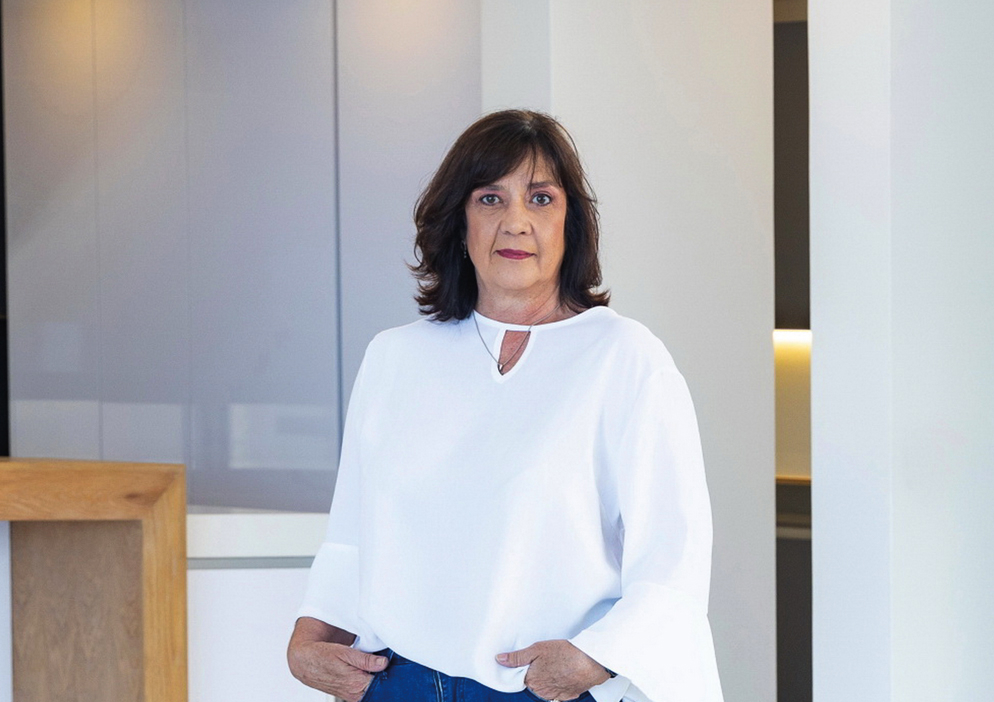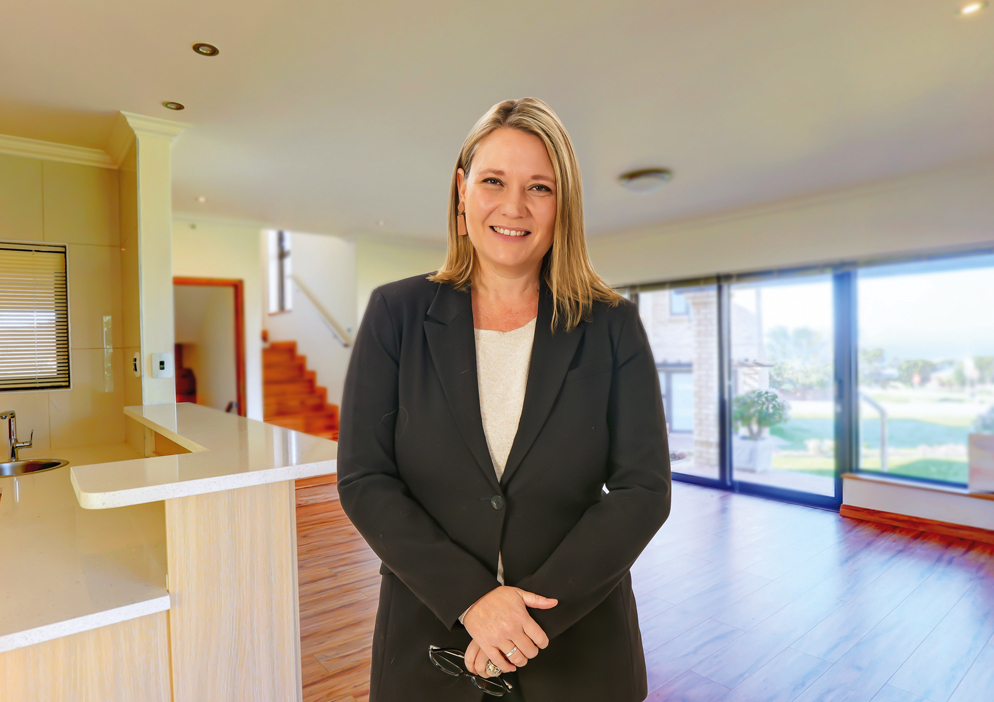House for sale in Groot Brakrivier

Exclusive Mandate
Discover a sanctuary of style and serenity on this extraordinary 30 000m² fynbos estate.
Perched at the crest of the property, this beautifully crafted light steel–framed home offers uninterrupted mountain and fynbos views that stretch across the valley below. Designed to immerse you in nature while delivering modern comfort, the home welcomes you with warm, inviting open-plan living.
A spacious, contemporary kitchen flows seamlessly into the dining area and lounge, opening out onto an expansive patio—perfect for effortless entertaining or quiet mornings taking in the breathtaking scenery.
The home features three well-appointed bedrooms, each with its own en-suite bathroom, offering privacy and comfort for family or guests. Additional conveniences include a double garage and a separate scullery, ensuring practical living without compromising the home's elegant aesthetic.
This is more than a home—it's a lifestyle of tranquillity, natural beauty, and elevated living. Perfect for those who desire space, views, and a harmonious blend of modern design with nature's splendour.
Key features
- Spectacular views
- Small holding
- Agricultural zone II
- Light Steel frame house
- 3 Bed 3 Bath double garage
Listing details
Rooms
- 3 Bedrooms
- Main Bedroom
- Main bedroom with en-suite bathroom, balcony, built-in cupboards, curtain rails and laminate wood floors
- Bedroom 2
- Bedroom with en-suite bathroom, built-in cupboards, curtain rails and laminate wood floors
- Bedroom 3
- Bedroom with en-suite bathroom, built-in cupboards, curtain rails and laminate wood floors
- 4 Bathrooms
- Bathroom 1
- Bathroom with bath, double basin, shower and tiled floors
- Bathroom 2
- Bathroom with basin, blinds, shower, tiled floors and toilet
- Bathroom 3
- Bathroom with basin, blinds, shower, tiled floors and toilet
- Bathroom 4
- Bathroom with basin, tiled floors and toilet
- Other rooms
- Dining Room
- Open plan dining room with curtain rails and laminate wood floors
- Kitchen
- Open plan kitchen with blinds, extractor fan, eye-level oven, granite tops, hob and tiled floors
- Living Room
- Open plan living room with curtain rails and tiled floors
- Scullery
- Scullery with granite tops, tiled floors and tumble dryer connection

