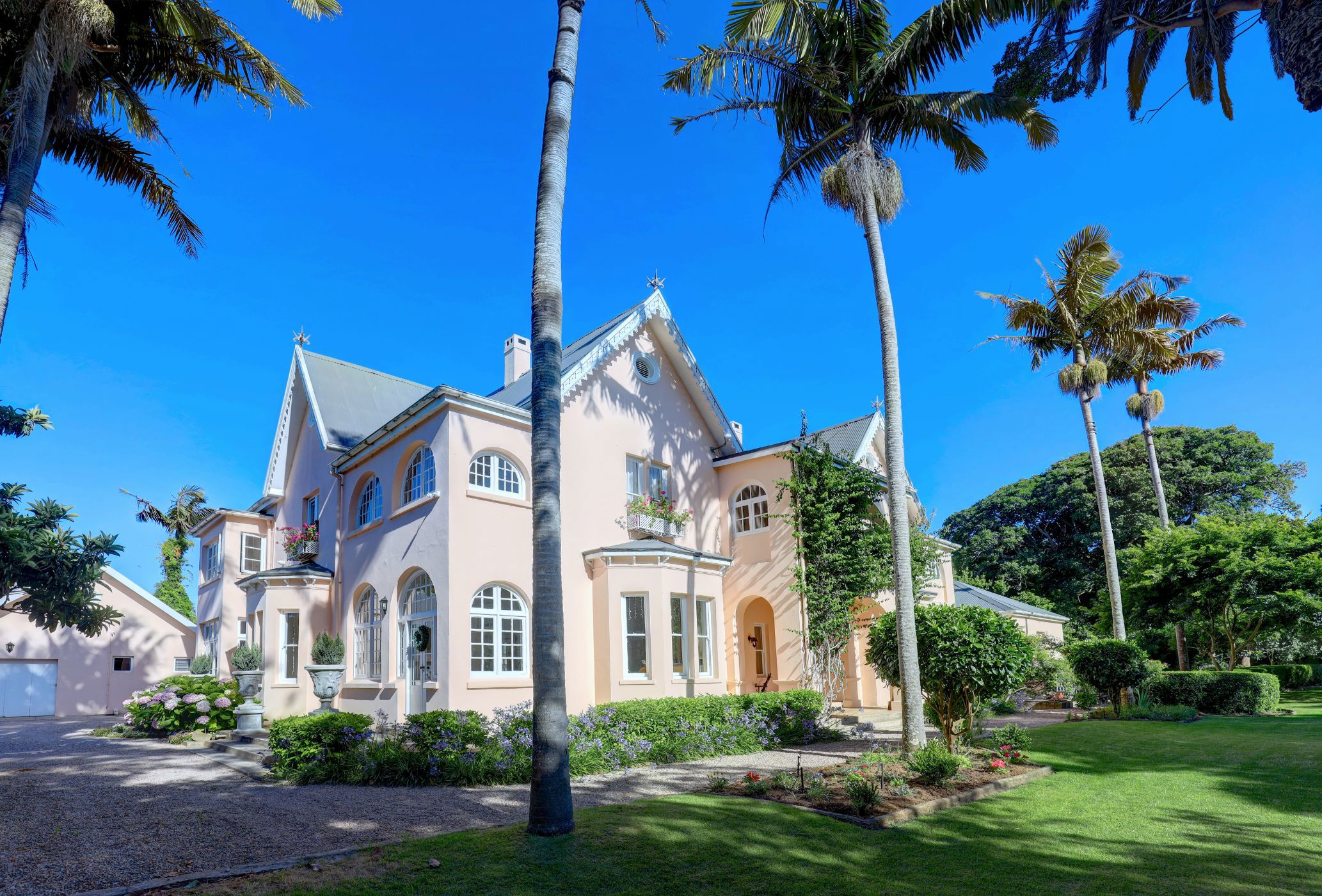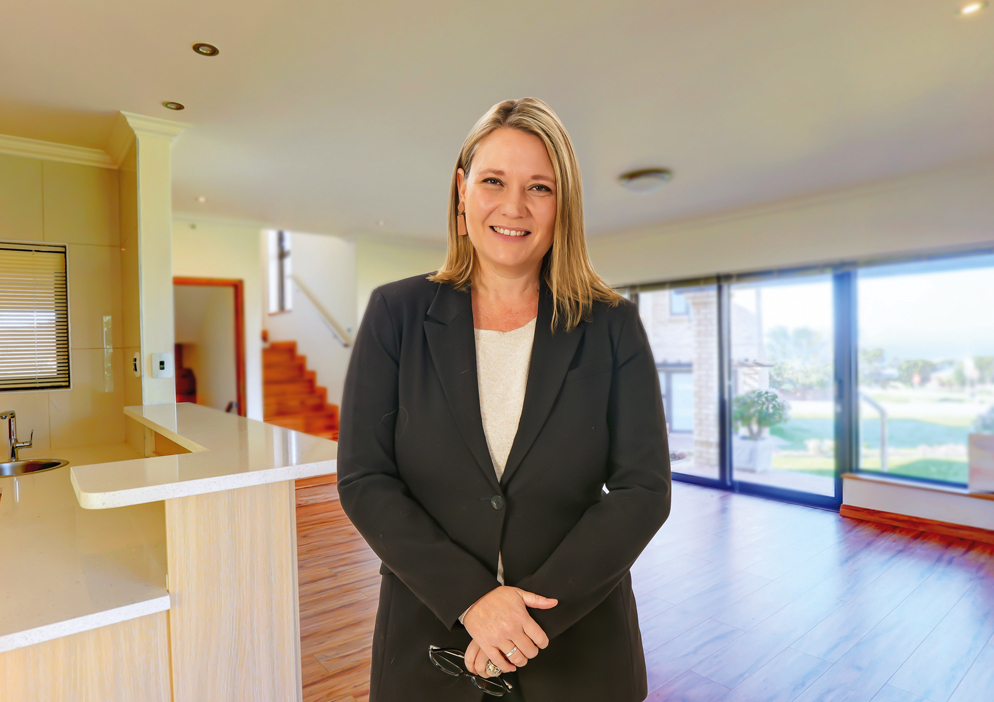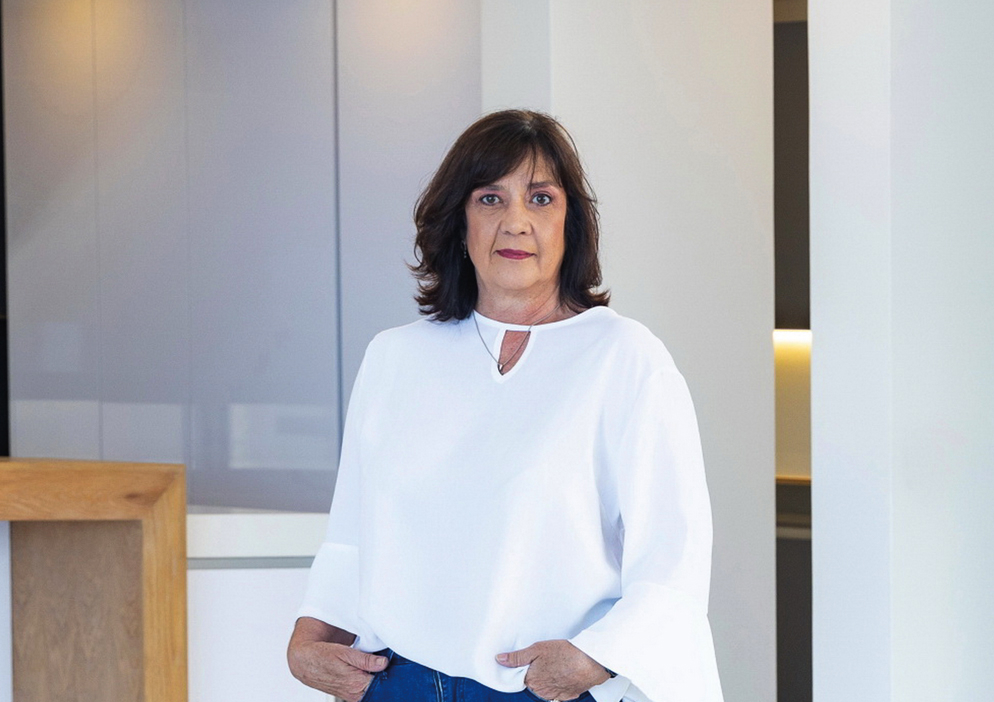House for sale in Groot Brakrivier Central

West-Bank Manor House
West-Bank was built in 1896 for Charles Searle Jnr and his wife Mary. The 800 sq meter historic home had a luscious garden bordering the Great Brak river. This same garden is still a magnificent retreat with different kinds of fruit trees, rolling lawns and a picturesque river view.
The main entrance leads to the formal reception room, where you will be welcomed into the library to wait for your host. The winter entrance provides a traditional mud room to leave wet shoes and coats. Here guests can either be welcomed into the formal reception room or the adjacent library.
The ornate ceilings, hardwood floors and fireplaces are some of the original features of the Manor that have been carefully preserved and cherished.
The Manor offers a formal dining room, a tea room and a Billiard Room with a 1920 Full Size Thurston Billiard table. The large kitchen with hearth and sunny window seat opens up with French doors onto the veranda and garden. Here entertaining will be done with ease and guests will without a doubt be enthralled by their surroundings.
A newly refurbished manager's house offers comfortable lodgings for staff or guests. A spacious double garage with loft storage was a later addition to the home but was built in keeping with the character of the property.
This property is sold as a going concern with all the furniture and furnishings included. A bygone era revived, revitalized and celebrated all in a magnificent historic home.
Listing details
Rooms
- 4 Bedrooms
- Main Bedroom
- Main bedroom with en-suite bathroom, curtain rails, curtains, double volume, high ceilings, king bed, walk-in closet and wooden floors
- Bedroom 2
- Bedroom with en-suite bathroom, balcony, curtain rails, curtains, double volume, high ceilings, king bed and wooden floors
- Bedroom 3
- Bedroom with en-suite bathroom, curtain rails, curtains, double volume, high ceilings and wooden floors
- Bedroom 4
- Bedroom with en-suite bathroom, clipsal automation, curtain rails, double volume, high ceilings, king bed and wooden floors
- 4 Bathrooms
- Bathroom 1
- Bathroom with basin, bidet, curtain rails, curtains, high ceilings, shower, toilet and wooden floors
- Bathroom 2
- Bathroom with basin, bath, curtain rails, curtains, high ceilings, shower, tiled floors and toilet
- Bathroom 3
- Bathroom with basin, curtain rails, curtains, high ceilings, tiled floors and toilet
- Bathroom 4
- Bathroom with basin, bath, curtain rails, curtains, high ceilings, shower, tiled floors and toilet
- Other rooms
- Dining Room 1
- Dining room 1 with curtain rails, curtains, high ceilings and wooden floors
- Dining Room 2
- Dining room 2 with curtain rails, curtains, high ceilings and wooden floors
- Entrance Hall
- Entrance hall with curtain rails, high ceilings and wooden floors
- Family/TV Room
- Family/tv room with curtain rails, high ceilings, wood fireplace and wooden floors
- Kitchen
- Kitchen with centre island, curtain rails, curtains, gas, hot water cylinder, juliet balcony, tiled floors and wood fireplace
- Living Room 1
- Living room 1 with curtain rails, high ceilings and wooden floors
- Living Room 2
- Living room 2 with balcony, curtain rails, curtains, high ceilings and wooden floors
- Study
- Study with curtain rails, high ceilings, wood fireplace and wooden floors
- Laundry
- Laundry with high ceilings and tiled floors
- Storeroom
- Recreation Room
- Recreation room with curtain rails, high ceilings and wooden floors

