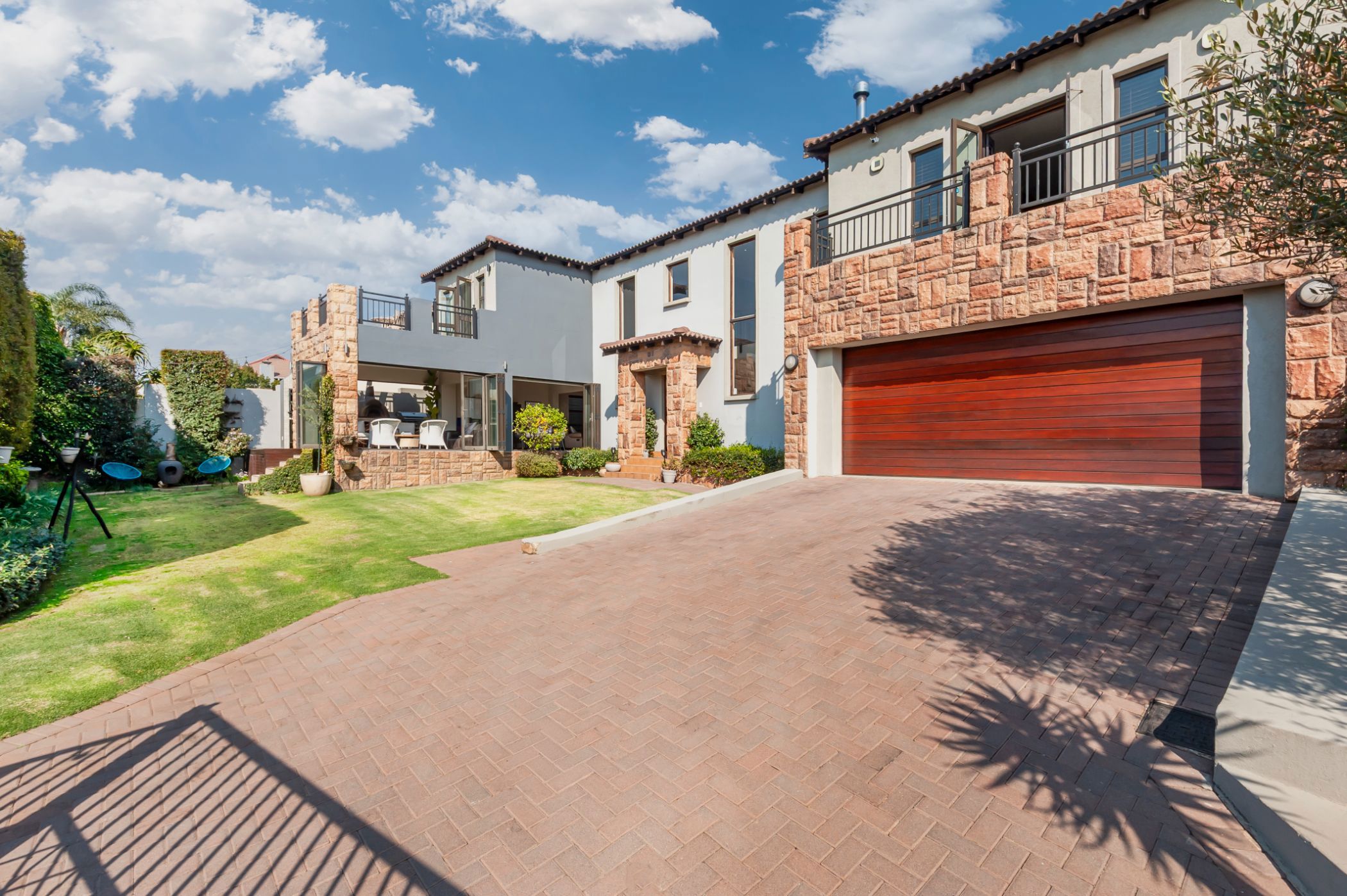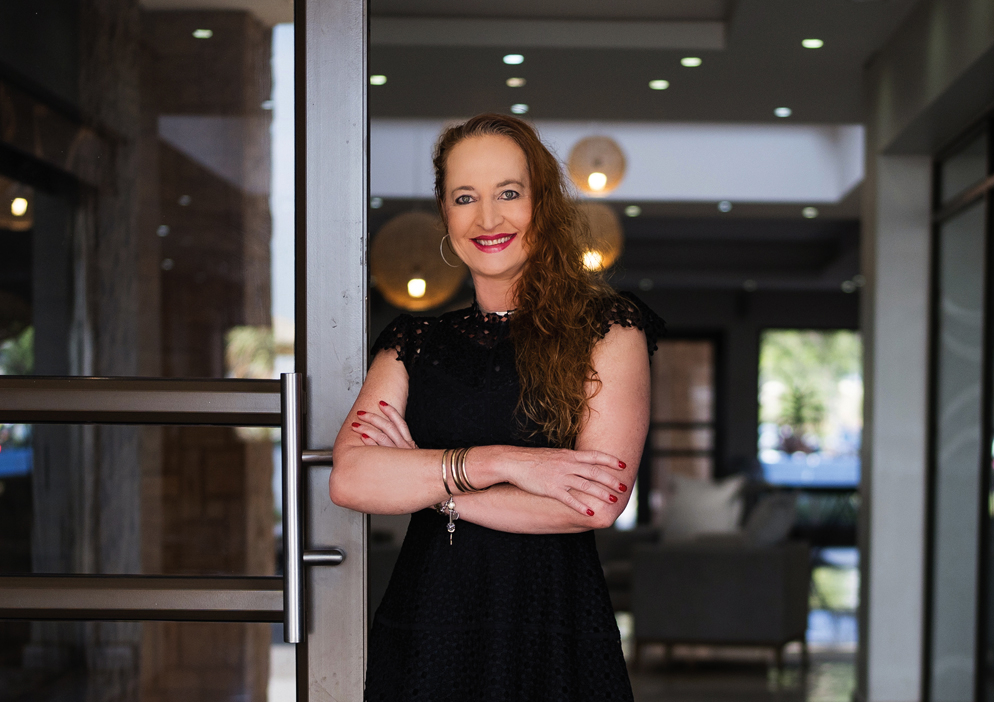House for sale in Greenstone Hill

Where Elegance Meets Entertainment In Thorn Valley Estate
“Luxury Living meets Entertainers Delight!”
Step into the epitome of luxury living and entertainer's bliss with this stunning double-storey gem in the prestigious Thorn Valley Estate, where sophistication meets seamless fun in a home designed for unforgettable moments. From the dramatic double-volume entrance hall flooding with light to three spacious bedrooms, two sleek bathrooms, and a cozy upstairs pyjama lounge for family retreats, every corner exudes elegance and comfort—downstairs, a chic guest toilet ensures effortless hosting. The heart-pounding lounge with its gas fireplace flows into a dining area via French doors to the lush backyard, but the true star is the expansive entertainment room, boasting stacking doors to an outdoor haven complete with built-in charcoal braai, modern gas braai, and bespoke pizza oven for epic gatherings filled with laughter and feasts. The private chef's kitchen delights with a gas hob, under-counter electric oven, extractor fan, and charming combustion fireplace, plus a clutter-free scullery for three appliances and direct double garage access; eco-savvy touches like an integrated JOJO tank and solar inverter system seal the deal on smart, sustainable luxury, while staff quarters with full amenities add practicality. Nestled in a secure, pet-friendly estate with 24-hour guards, smartphone access, kids' play area, and proximity to Greenstone, Stone Ridge, Green Valley, Eden Meadow malls, Busamed Hospital, and OR Tambo Airport (just 10 minutes away), this sanctuary isn't merely a property—it's your gateway to a vibrant, connected lifestyle.
Contact us today for an exclusive viewing and claim your slice of paradise!
Listing details
Rooms
- 3 Bedrooms
- Main Bedroom
- Main bedroom with en-suite bathroom, air conditioner, blinds, carpeted floors, enclosed balcony, shutters and walk-in closet
- Bedroom 2
- Bedroom with blinds, built-in cupboards, carpeted floors, enclosed balcony and shutters
- Bedroom 3
- Bedroom with blinds, built-in cupboards and carpeted floors
- 3 Bathrooms
- Bathroom 1
- Bathroom with bath, shower, tiled floors and toilet
- Bathroom 2
- Bathroom with basin, bath, blinds, shower and tiled floors
- Bathroom 3
- Bathroom with toilet
- Other rooms
- Dining Room
- Open plan dining room with shutters, tiled floors and under floor heating
- Kitchen
- Kitchen with dish-wash machine connection, extractor fan, gas hob, granite tops, pantry, tiled floors, tumble dryer connection, under counter oven and wood fireplace
- Formal Lounge
- Open plan formal lounge with gas fireplace, tiled floors and under floor heating
- Entertainment Room
- Entertainment room with stacking doors, tiled floors and under floor heating
- Guest Cloakroom
- Guest cloakroom with basin, tiled floors and toilet
- Pyjama Lounge
- Pyjama lounge with blinds and tiled floors

