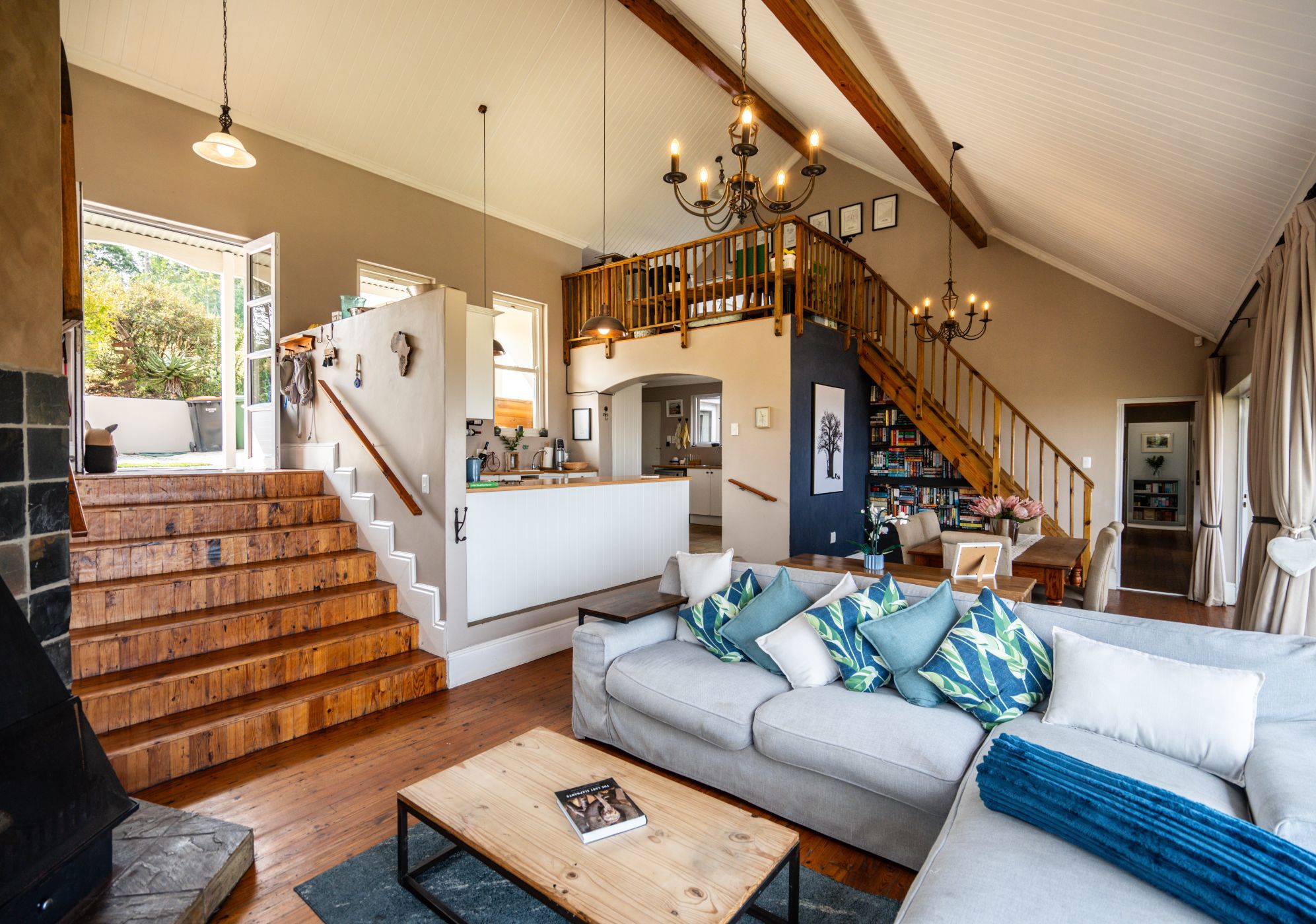House for sale in Grahamstown (Makhanda)

Tranquil Off-Grid Living with Expansive Views and Modern Comforts
Step into a world of tranquillity and scenic beauty with this remarkable 9600-square-metre property, offering an unparalleled escape from the hustle of city life. Surrounded by picturesque views and peaceful surroundings, this home delivers the perfect blend of luxury and nature.
The expansive open-plan living area is designed to capture natural light through floor-to-ceiling windows, creating a bright, welcoming space that embraces the outdoors. Cozy up next to the wood-burning fireplace during cooler months or enjoy casual family gatherings in the modern kitchen featuring a freestanding Smeg gas oven, bamboo countertops, and a functional scullery that leads directly into the double garage for ease and convenience.
Ideal for family living, the home includes 4 bedrooms and 3.5 bathrooms, providing ample space and comfort for everyone. The versatile loft adds an extra touch of character, serving as a creative retreat, a children's play area, or an additional guest room.
For those who enjoy outdoor activities, the property is a dream come true. With 9600 square metres of land, kids will never run out of space to explore and play. The multi-purpose sports turf, trampoline, and jungle gym promise endless fun and adventure right in your backyard.
Sustainability and off-grid living are also covered with a recently sunken borehole providing spring water to 3 x 5000L tanks, complemented by two 5000-liter rainwater tanks for added water security. An inverter system with 12 solar panels and a generator ensures uninterrupted power during load shedding.
This home is a rare find and a must-see for those seeking peaceful living and off-the-grid sustainability. Don't miss the chance to experience this unique property firsthand.
Listing details
Rooms
- 4 Bedrooms
- Main Bedroom
- Open plan main bedroom with en-suite bathroom, carpeted floors, ceiling fan, curtain rails, king bed and walk-in closet
- Bedroom 2
- Bedroom with built-in cupboards, carpeted floors, ceiling fan, curtain rails and double bed
- Bedroom 3
- Bedroom with en-suite bathroom, built-in cupboards, carpeted floors, ceiling fan, curtain rails and double bed
- Bedroom 4
- Bedroom with blinds, built-in cupboards, carpeted floors, ceiling fan and curtain rails
- 4 Bathrooms
- Bathroom 1
- Bathroom with bath, double basin, screeded floors, shower and toilet
- Bathroom 2
- Bathroom with basin, bath, blinds, shower, tiled floors and toilet
- Bathroom 3
- Bathroom with basin, extractor fan, shower, tiled floors and toilet
- Bathroom 4
- Bathroom with basin, tiled floors and toilet
- Other rooms
- Dining Room
- Open plan dining room with curtain rails, high ceilings, staircase and wooden floors
- Kitchen
- Open plan kitchen with bamboo countertops, dish-wash machine connection, free standing oven, gas, oven and hob, stone floors and wood finishes
- Living Room
- Open plan living room with curtain rails, high ceilings, wood fireplace and wooden floors
- Formal Lounge
- Formal lounge with air conditioner, carpeted floors and curtain rails
- Office
- Office with carpeted floors and ceiling fan
