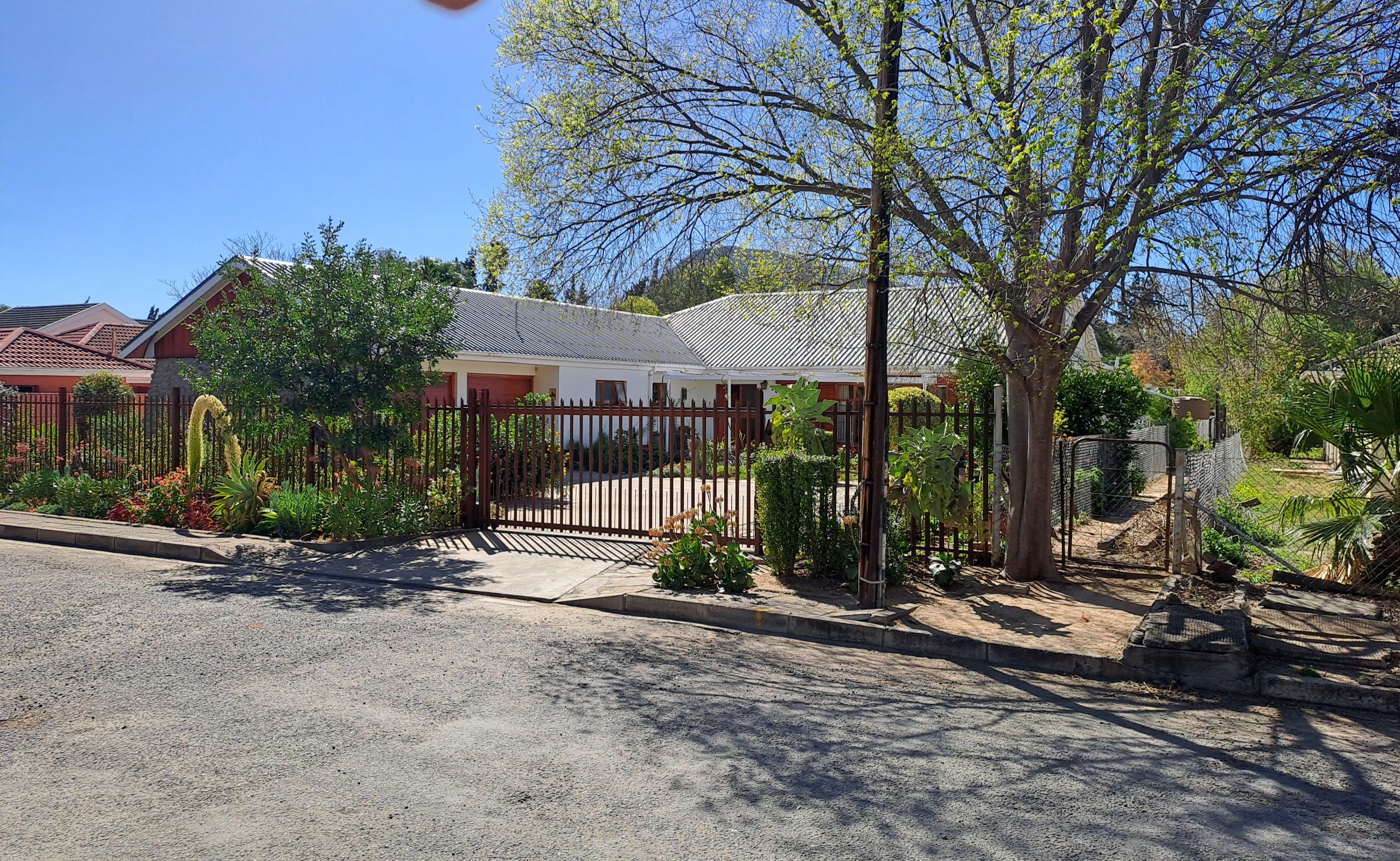House for sale in Graaff-Reinet

Four bedroom family home for sale in Graaff-Reinet
The ideal spacious family home in a popular and quiet cul-de-sac.
All 4 bedrooms have built-in cupboards and carpeted floors.
There are two full bathrooms; the main bathroom is en-suite.
The lounge is large with air-conditioning, high knotty pine ceilings, a fireplace and lovely mountain views.
The dining room has a stone floor and a door leading onto the covered patio, overlooking the back garden.
The kitchen has vinyl floors with plenty of cupboard space and also has a separate scullery / laundry room.
In addition, there is a separate one-bedroomed flat, which could generate an extra income.
There is a double garage and an electric gate allows access to the property.
Three water tanks and an outside shed, add to the extra convenience of this property.
A good solid family home in a popular area of town, warmly awaits a new family's arrival. This home was built in 1975 and this is only the second family, who have lived here for the past 10 years.
Listing details
Rooms
- 4 Bedrooms
- Main Bedroom
- Main bedroom with built-in cupboards, carpeted floors and king bed
- Bedroom 2
- Bedroom with built-in cupboards, bunk beds, carpeted floors and double bed
- Bedroom 3
- Bedroom with built-in cupboards, carpeted floors and double bed
- Bedroom 4
- Bedroom with built-in cupboards, carpeted floors and queen bed
- 2 Bathrooms
- Bathroom 1
- Bathroom with basin, bath, shower, tiled floors and toilet
- Bathroom 2
- Bathroom with basin, bath, shower, tiled floors and toilet
- Other rooms
- Dining Room
- Dining room with vinyl flooring
- Family/TV Room
- Family/tv room with vinyl flooring
- Kitchen
- Kitchen with vinyl flooring and wood finishes
- Living Room
- Living room with carpeted floors and fireplace
- Scullery
- Scullery with screeded floors
- Storeroom
- Storeroom with screeded floors
