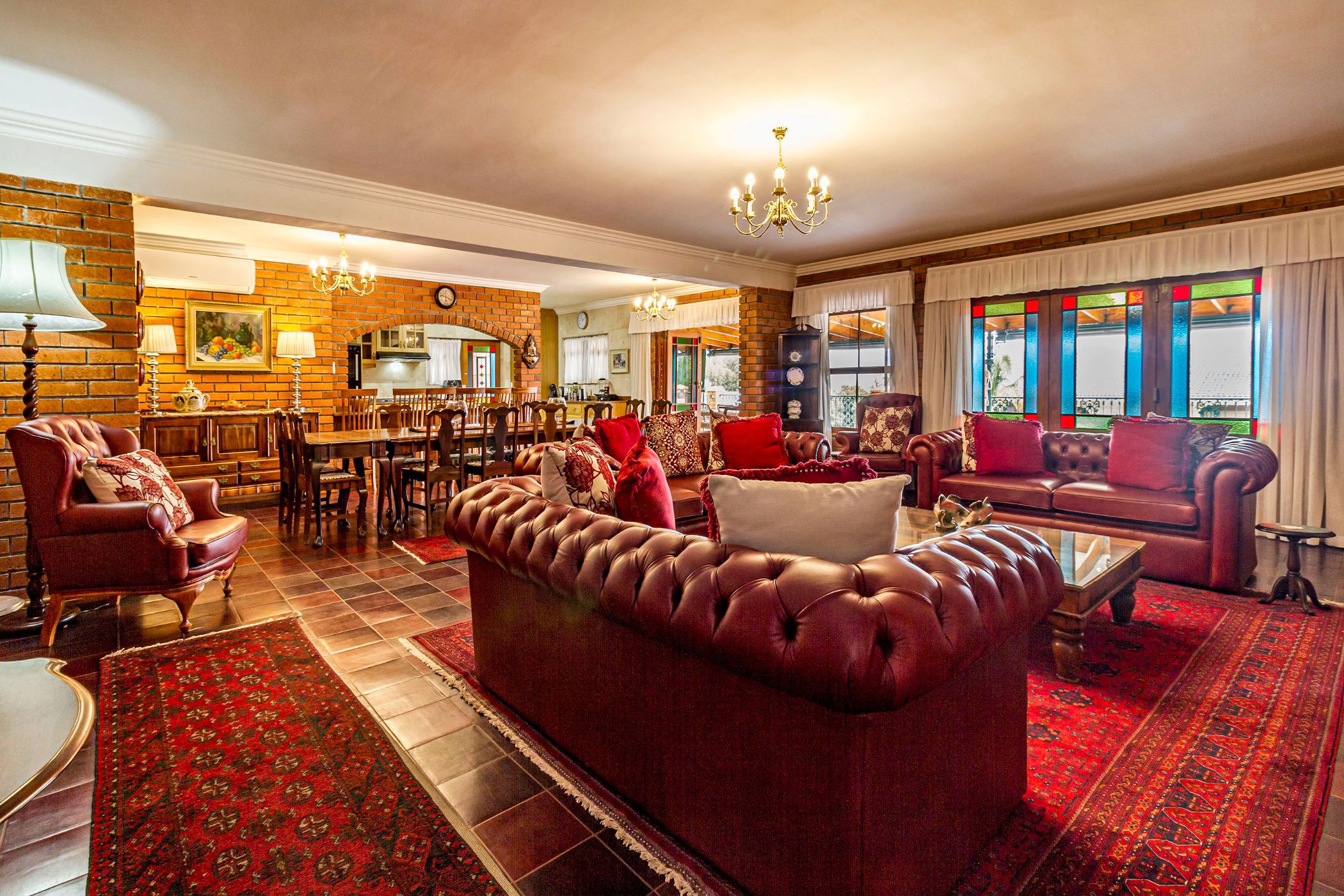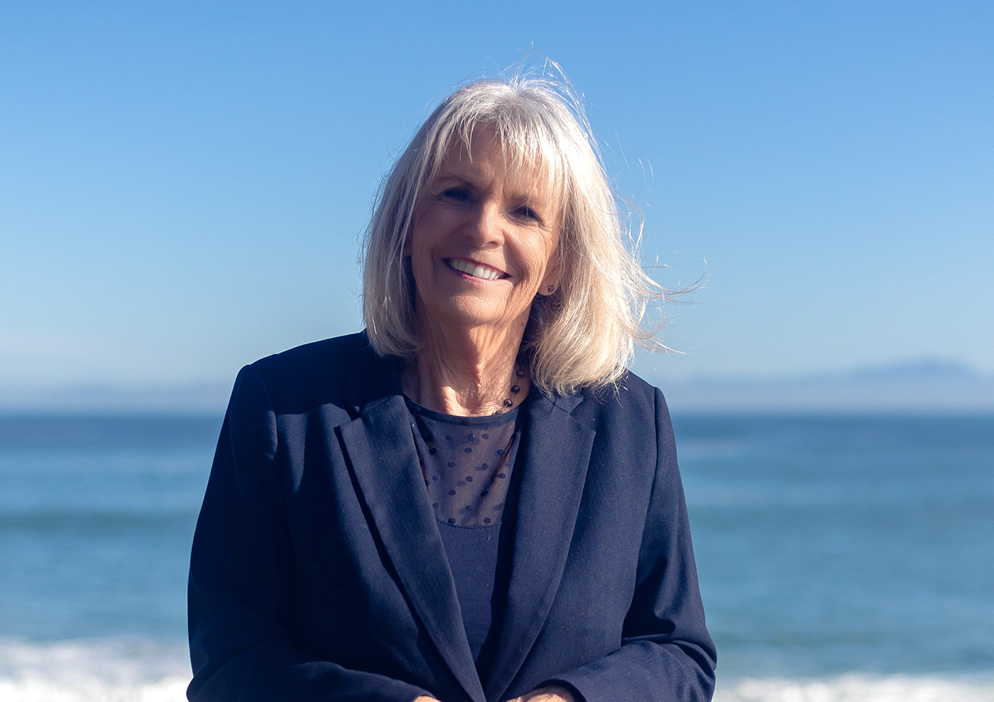House for sale in Gordons Bay

A Captivating North-Facing Masterpiece with Breathtaking False Bay Views
Radiating charm and character, this enchanting north-facing residence is a haven of warmth, style, and versatility. Set against the majestic backdrop of the Helderberg Mountains and offering sweeping views of False Bay, this three-level architectural gem is perfect as a luxurious family home or a flourishing Bed & Breakfast.
Step inside and be welcomed by the warmth of face-brick interiors, where stained glass windows filter light into colourful patterns that dance across the walls—creating the perfect ambiance for memorable indoor gatherings.
Ground Floor – Practical Luxury
The ground level is tiled throughout and offers five automated garages, providing seamless access to a private gym, laundry room, a full bathroom, and a generator room—ideal for convenience and comfort.
Lower Level – Entertainer's Delight
A grand entrance opens to a wine cellar and an intimate bar area with a kitchenette, tailor-made for hosting. Whether you're entertaining guests or welcoming travelers , this space speaks of sophistication and ease and further lends itself to that of a Guest house in that a lift is accessible from here to all levels of the home.
Second Level – Heart of the Home
The heart of the home unfolds on the second floor with a generous living area leading into a gourmet kitchen. Granite countertops, oak cabinetry, and abundant storage make this kitchen both functional and beautiful. Stacker doors open to a covered patio and built-in braai area—perfect for al fresco dining.
An inviting wood fireplace adds a rustic touch to the lounge, setting the stage for cozy nights in.
This level also features four en -suite bedrooms, all tastefully finished. The main guest suite is a retreat of its own, boasting a walk-in closet, elegant en -suite bathroom, and direct access to the patio via stacker doors.
Third Level – Elevated Living
Ascend to the top floor and discover yet another spacious living area and two additional bedrooms of which one is the master bedroom. Here a kitchenette, and a third undercover patio is found — ideal for savouring the stunning coastal panorama . The luxurious master suite boasts two stylish en -suite bathrooms, a walk-in closet and opens seamlessly onto an elegant undercover patio, offering a perfect blend of sophistication, privacy, and serene outdoor living.
A second generously sized bedroom also enjoys the comfort of its own en -suite.
Premium Finishes Throughout
Each bedroom is air-conditioned and thoughtfully finished with built-in cupboards and rich wooden flooring, infusing the spaces with warmth, comfort, and timeless elegance.
All patios are fitted with drop-down weather blinds, ensuring year-round enjoyment and seamless indoor-outdoor living, no matter the season.
Listing details
Rooms
- 6 Bedrooms
- Main Bedroom
- Main bedroom with en-suite bathroom, air conditioner, patio, polished concrete floors, stacking doors, walk-in closet and wooden floors
- Bedroom 2
- Bedroom with en-suite bathroom, air conditioner, patio, stacking doors, walk-in closet and wooden floors
- Bedroom 3
- Bedroom with en-suite bathroom, air conditioner, built-in cupboards and wooden floors
- Bedroom 4
- Bedroom with en-suite bathroom, air conditioner, built-in cupboards and wooden floors
- Bedroom 5
- Bedroom with en-suite bathroom, air conditioner, built-in cupboards and wooden floors
- Bedroom 6
- Bedroom with en-suite bathroom, air conditioner, built-in cupboards and wooden floors
- 7 Bathrooms
- Bathroom 1
- Bathroom with corner bath, double basin, double vanity, shower, tiled floors and toilet
- Bathroom 2
- Bathroom with corner bath, double basin, double vanity, shower, tiled floors and toilet
- Bathroom 3
- Bathroom with corner bath, double basin, double vanity, shower, tiled floors and toilet
- Bathroom 4
- Bathroom with corner bath, double basin, double vanity, tiled floors and toilet
- Bathroom 5
- Bathroom with bidet, corner bath, double basin, double vanity, jacuzzi bath, shower, tiled floors and toilet
- Bathroom 6
- Bathroom with corner bath, double basin, double vanity, shower, tiled floors and toilet
- Bathroom 7
- Bathroom with corner bath, double basin, double vanity, shower, tiled floors and toilet
- Other rooms
- Entrance Hall
- Entrance hall with blinds, lift, staircase and wooden floors
- Family/TV Room
- Family/tv room with air conditioner, kitchenette, lift, patio, stacking doors and tiled floors
- Kitchen
- Kitchen with air conditioner, breakfast bar, double eye-level oven, extractor fan, granite tops, hob, tiled floors and wood finishes
- Living Room
- Open plan living room with air conditioner, fireplace, lift, patio, stacking doors and wood fireplace
- Guest Cloakroom 1
- Guest cloakroom 1 with basin, tiled floors and toilet
- Guest Cloakroom 2
- Guest cloakroom 2 with basin, tiled floors and toilet
- Gym
- Gym with tiled floors
- Laundry
- Laundry with granite tops and tiled floors
- Storeroom 1
- Storeroom 1 with tiled floors
- Storeroom 2
- Storeroom 2 with tiled floors
- Wine Cellar
- Wine cellar with air conditioner, kitchenette and tiled floors
- Storeroom
- Storeroom with tiled floors
