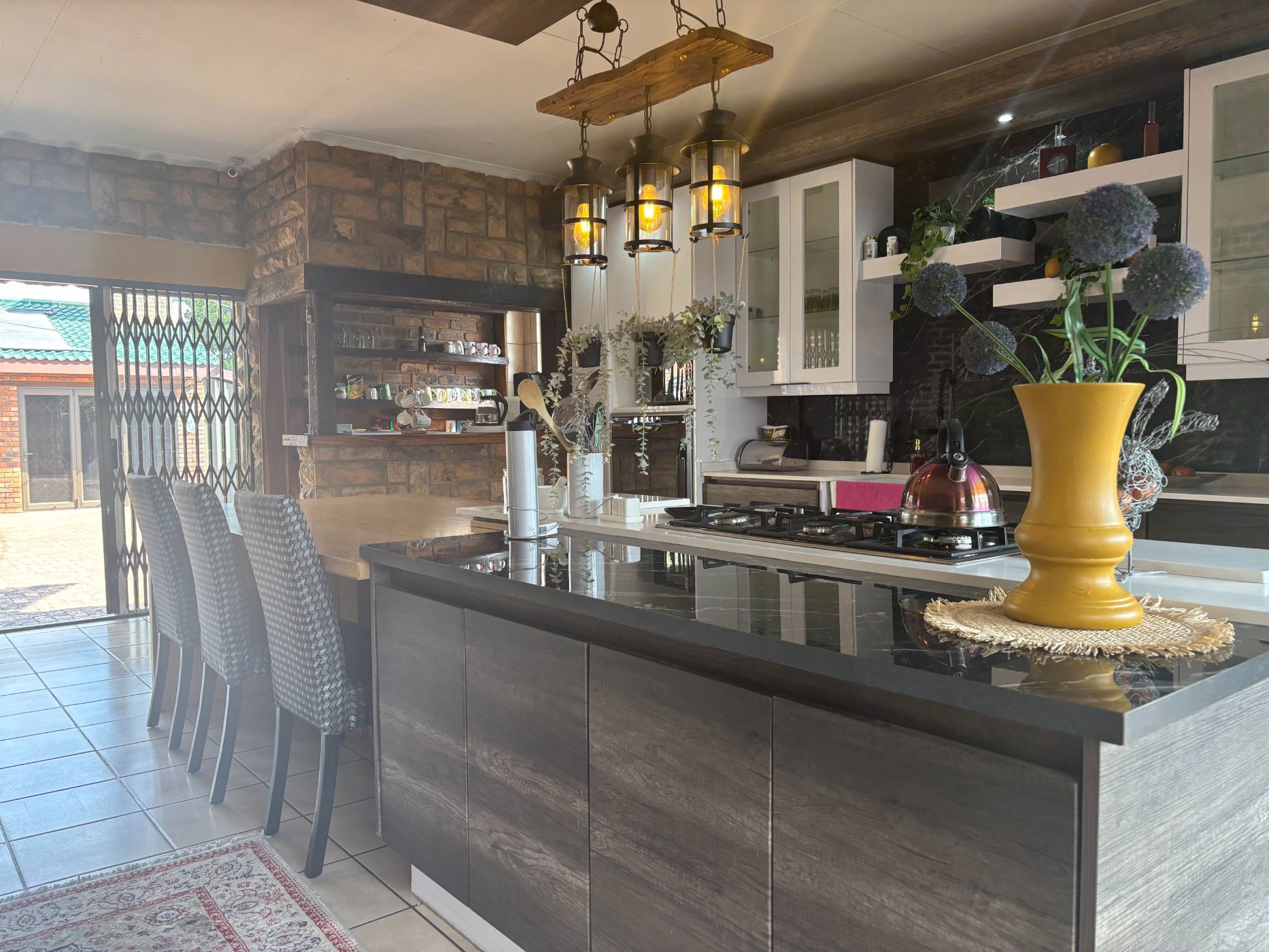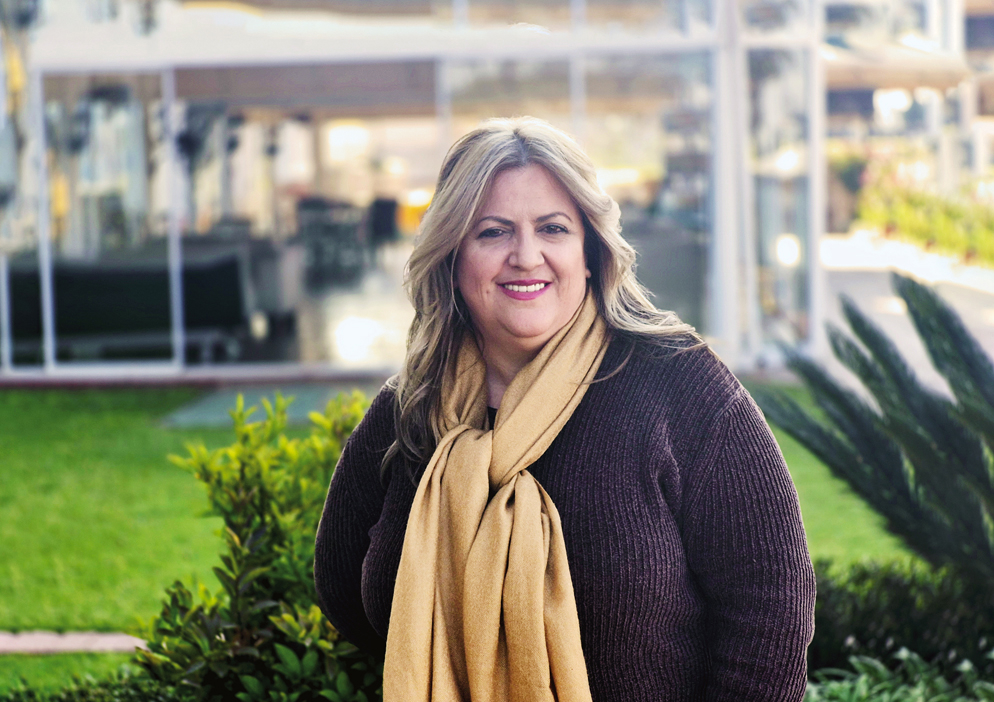House for sale in Golf Park

Eye catcher! Cinema, Entertainment Dream Home
Welcome to the first impression face‑brick family home in the popular suburb of Golf Park, Midvaal (Meyerton).
Exceptionally designed for effortless living & memorable entertaining, this residence blends timeless curb appeal with modern lifestyle.
Curb appeal is immediate: neat paving & landscaping lead to an interior where exposed face‑brick feature walls sit comfortably alongside smooth plastered finishes.
Warm natural materials and thoughtful detailing create a welcoming atmosphere throughout.
The home offers 4 generous bedrooms, centred around a private master suite that features a luxurious en‑suite bathroom and a spacious walk‑in closet.
Situated close to the dining area is a Cinema room with a projector and a very large screen, for you to immerse yourself and forget what's really happening in the outside world.
The house is fully secured with alarm systems, beams, & electric fencing all around the home, making it a very pleasant & safe place to stay.
3 further well‑proportioned bedrooms are served by a stylish family bathroom, providing comfortable accommodation for family & guests.
At the heart of the house is a refined open‑plan living area where an elegant kitchen, dining & lounge flow effortlessly.
High-performance, non-integrated appliances sit proudly on the perimeter and complement (rather than conceal) the superb, top-of-market stone countertops & beautifully crafted cabinetry.
A trio of elegant pendant lights hangs above the island, casting warm, flattering light & forming a striking focal point for meal preparation & entertaining.
Privacy & entertaining have been carefully considered: a separate, purpose-built entertainment area sits entirely apart from the main house, so guests never have to walk through private living spaces.
Thoughtfully finished & practical, the separate, self-contained entertainment dwelling is a true lifestyle asset that keeps social occasions completely apart from family living areas.
Inside, you'll find a generous dining table that seats 12 (if not more), smooth screeded floors throughout, plus a well-equipped kitchen area so you never need to run back & forth from the main house.
A guest toilet with a basin adds convenience for larger gatherings.
Currently configured as a dedicated viewing & social hub, the pavilion features a large-screen setup perfect for sports nights, comfortable seating, & a stylish indoor bar area.
Adjacent is a covered built‑in braai that doubles as a pizza oven— and is fitted with a prep bowl for effortless alfresco dining.
This significantly enhances the property's entertainment capacity and overall value.
Conveniently positioned close to quality schools, medical centres, supermarkets & retail amenities, the home also offers direct, easy access to the R59 — an ideal location for commuters to Johannesburg with straightforward driving routes & generally manageable traffic.
2 Automated double garages included.
Live remarkably, live here!
Listing details
Rooms
- 4 Bedrooms
- Main Bedroom
- Open plan main bedroom with en-suite bathroom, air conditioner, curtain rails, king bed, sliding doors, tiled floors, tv aerial and walk-in dressing room
- Bedroom 2
- Bedroom with air conditioner, built-in cupboards, ceiling fan, curtain rails, king bed, queen bed and tiled floors
- Bedroom 3
- Bedroom with air conditioner, built-in cupboards, built-in cupboards, ceiling fan, curtain rails, double bed, queen bed and tiled floors
- Bedroom 4
- Bedroom with built-in cupboards, double bed and tiled floors
- 1 Bathroom
- Bathroom
- Bathroom with basin, bath, shower and toilet
- Other rooms
- Entrance Hall
- Entrance hall with sliding doors and tiled floors
- Family/TV Room
- Family/tv room with air conditioner, carpeted floors, home theatre system, projector, sound system, surround sound and tv aerial
- Kitchen
- Open plan kitchen with bar, blinds, breakfast nook, centre island, curtain rails, dish-wash machine connection, double eye-level oven, engineered stone countertops, extractor fan, gas hob, sliding doors, tiled floors, tumble dryer connection and tv aerial
- Living Room 1
- Open plan living room 1 with air conditioner, bar, blinds, built-in cupboards, ceiling fan, curtain rails, fitted bar, kitchenette, patio, screeded floors, sliding doors, solar heating, stacking doors, tv aerial and wood fireplace
- Living Room 2
- Living room 2 with blinds, ceiling fan, curtain rails and tiled floors
- Entertainment Room
- Entertainment room with air conditioner, bar, blinds, built-in cupboards, ceiling fan, curtain rails, fireplace, fitted bar, kitchenette, patio, screeded floors, sliding doors, solar heating, stacking doors and wood fireplace
- Home Theatre Room
- Home theatre room with carpeted floors and tv aerial
- Indoor Braai Area
- Indoor braai area with air conditioner, balcony, bar, blinds, built-in cupboards, ceiling fan, curtain rails and screeded floors
- Scullery
- Scullery with blinds, built-in cupboards, curtain rails, dish-wash machine connection, engineered stone countertops, sliding doors and tiled floors
