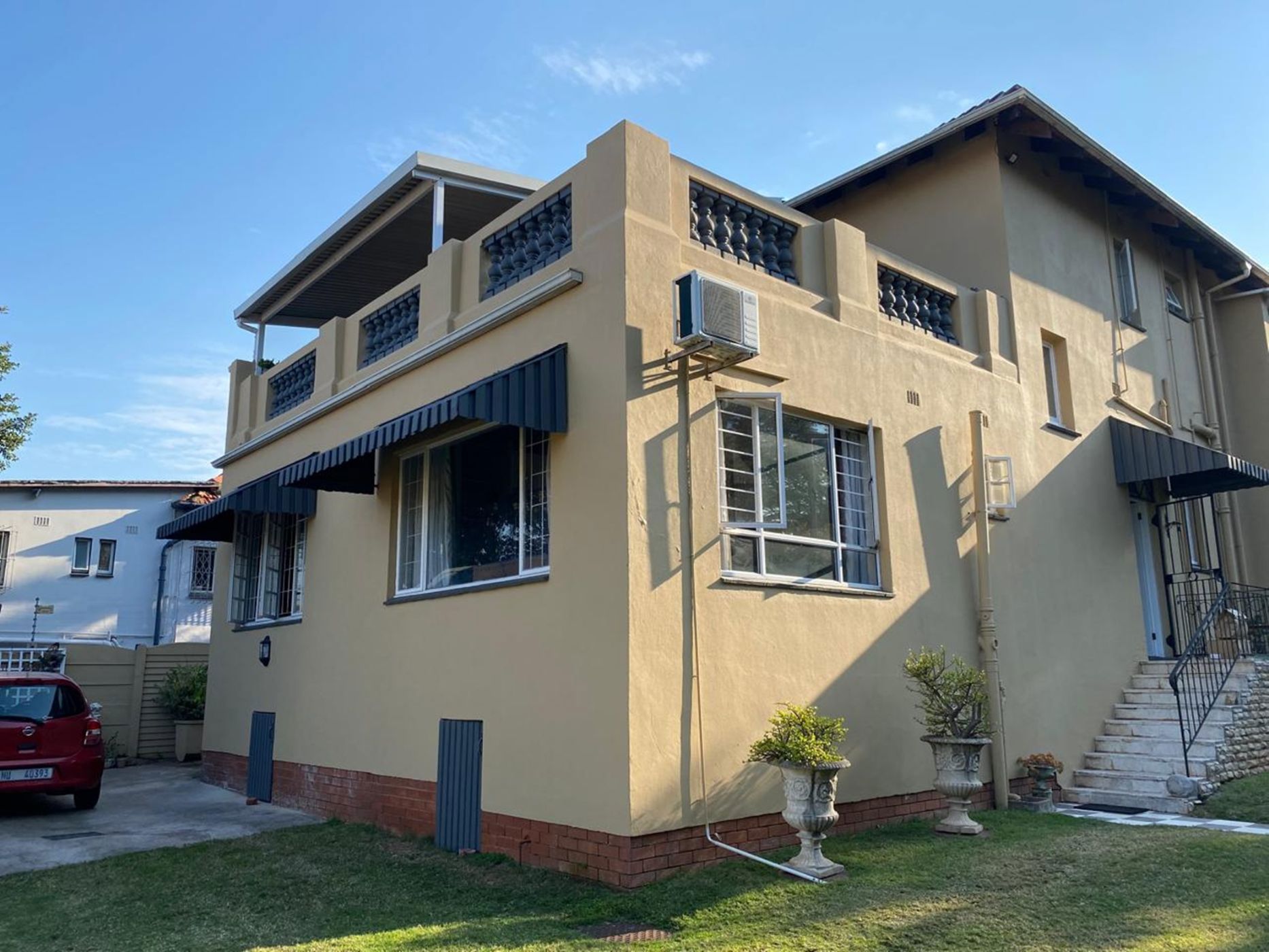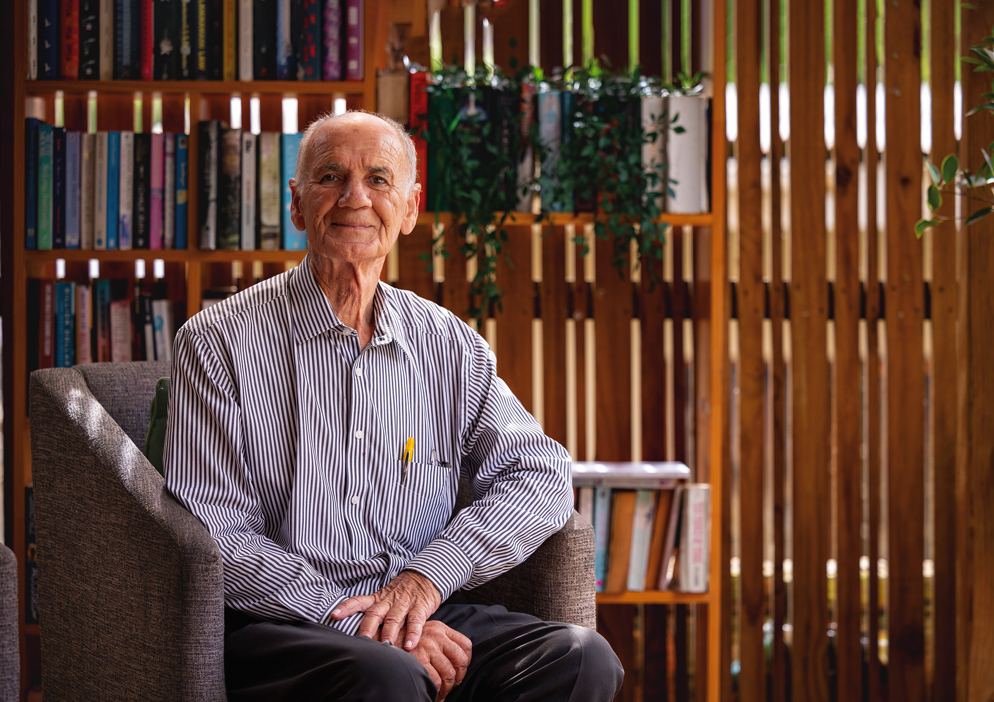House for sale in Glenwood, Durban

Beautiful Double Storey Home - Comfortable & Spacious Living in Prime Upper Glenwood
Welcome to this stunning double storey home, offering comfort, space, and natural light throughout.
Downstairs Features: Established garden and pet friendly.
As you enter, you are welcomed by a bright and sunny lounge - spacious and inviting perfect for family relaxation. The lounge flows into a large dining area, ideal for hosting family meals.
The large kitchen boasts plenty of cupboard space, built-in stove with oven and extractor fan, and is plumbed for a washing machine. The tiled flooring adds a clean and modern touch.
The main bedroom is sunny and well sized with ample built-in cupboard, air-conditioning and tiled flooring for easy maintenance and comfort with a full main en-suite bathroom consisting of bath, shower, toilet and basin.
Second bedroom offers wooden flooring with built-in cupboards and aircon. Third bedroom also has wooden floors, aircon and built-in walk in dresser. Family bathroom consisting of bath, toilet and basin.
Upstairs Retreat with breathtaking views and private access.
Enjoy complete privacy in this beautifully renovated upstairs area, which boasts its own seperate entrance. The heart of the space is a stunning, modern kitchen featuring granite countertops, ample cupboard space, a 5-plate stove with extractor, eye-level oven, and plumbing for a washing machine, dishwasher and tumble dryer. Elegant tiled floors and a central dining island make it perfect for casual family meals.
Step out onto the expansive deck and take in the panoramic city, sea and harbour views - ideal for entertaining guests or enjoying a relaxed braai.
As an added bonus, the property includes a fully self contained granny flat with beautiful wooden floors, a separate bedroom, full kitchen and bathroom - perfect for extended family or rental income.
Parking is no issue with 2 single lock up garages and space for an additional 4-5 vehicles.
Listing details
Rooms
- 5 Bedrooms
- Main Bedroom
- Main bedroom with en-suite bathroom, air conditioner, built-in cupboards, ceiling fan and tiled floors
- Bedroom 2
- Bedroom with air conditioner, built-in cupboards and wooden floors
- Bedroom 3
- Bedroom with air conditioner, walk-in dressing room and wooden floors
- Bedroom 4
- Bedroom with air conditioner, built-in cupboards and carpeted floors
- Bedroom 5
- Bedroom with built-in cupboards and carpeted floors
- 3 Bathrooms
- Bathroom 1
- Bathroom with basin, bath, blinds, shower, tiled floors and toilet
- Bathroom 2
- Bathroom with basin, bath, tiled floors and toilet
- Bathroom 3
- Bathroom with basin, shower, tiled floors and toilet
- Other rooms
- Dining Room 1
- Open plan dining room 1 with wooden floors
- Dining Room 2
- Open plan dining room 2 with balcony and tiled floors
- Kitchen 1
- Kitchen 1 with balcony, centre island, dish-wash machine connection, extractor fan, gas, granite tops, high ceilings, stove, tea & coffee station and tiled floors
- Kitchen 2
- Kitchen 2 with dish-wash machine connection, oven and hob and tiled floors
- Formal Lounge 1
- Open plan formal lounge 1 with balcony and wooden floors
- Formal Lounge 2
- Open plan formal lounge 2 with wooden floors
