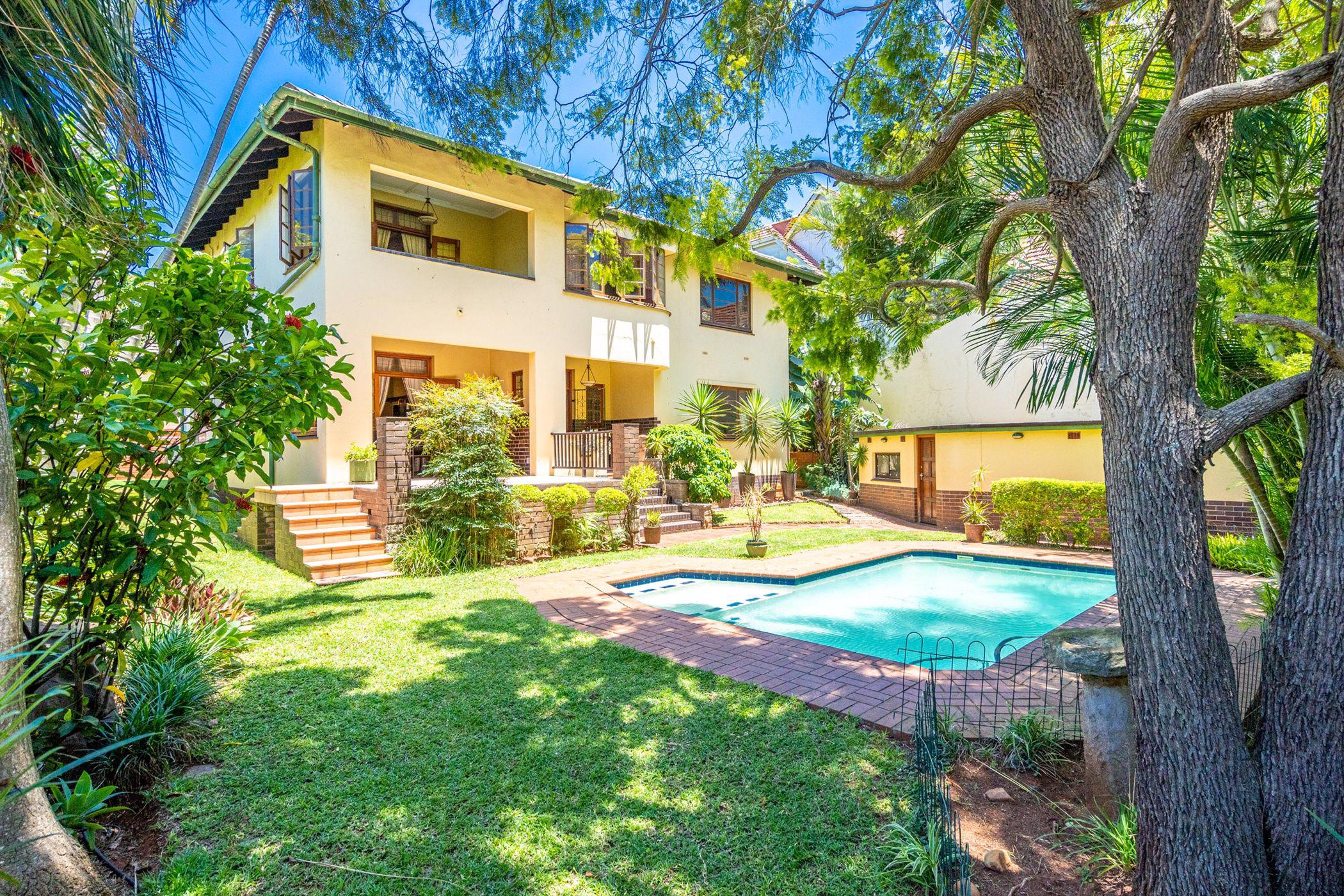House for sale in Glenwood, Durban

So much to offer
This well-built double storey family home is set on a 776m level plot. The house overlooks a sparkling pool/entertainment area. There are four reception rooms with gleaming Oregon floors and a granite-topped kitchen.
Upstairs there is a generous main bedroom with en-suite bathroom and dressing room as well as four single bedrooms and a full family bathroom with double vanity. There is also a study and upstairs verandah. A fantastic feature of this home is the immaculate outbuilding consisting of three separate rooms plus two bathrooms ideal for extra accommodation or work from home.
The automated garage will comfortably fit three cars with room for a trailer. A well looked after property with mature manicured garden and good security makes this an inviting home. Well worth viewing.
Listing details
Rooms
- 5 Bedrooms
- Main Bedroom
- Main bedroom with en-suite bathroom, air conditioner, built-in cupboards, ceiling fan and wooden floors
- Bedroom 2
- Bedroom with built-in cupboards, ceiling fan and wooden floors
- Bedroom 3
- Bedroom with built-in cupboards, ceiling fan and wooden floors
- Bedroom 4
- Bedroom with carpeted floors and ceiling fan
- Bedroom 5
- Bedroom with carpeted floors and ceiling fan
- 2 Bathrooms
- Bathroom 1
- Bathroom with bath, double basin, shower, tiled floors and toilet
- Bathroom 2
- Bathroom with basin, bath, shower, tiled floors and toilet
- Other rooms
- Dining Room
- Dining room with wooden floors
- Kitchen
- Kitchen with dish-wash machine connection, extractor fan, granite tops, hob, tiled floors, under counter oven and walk-in pantry
- Living Room
- Living room with wooden floors
- Formal Lounge
- Formal lounge with wooden floors
