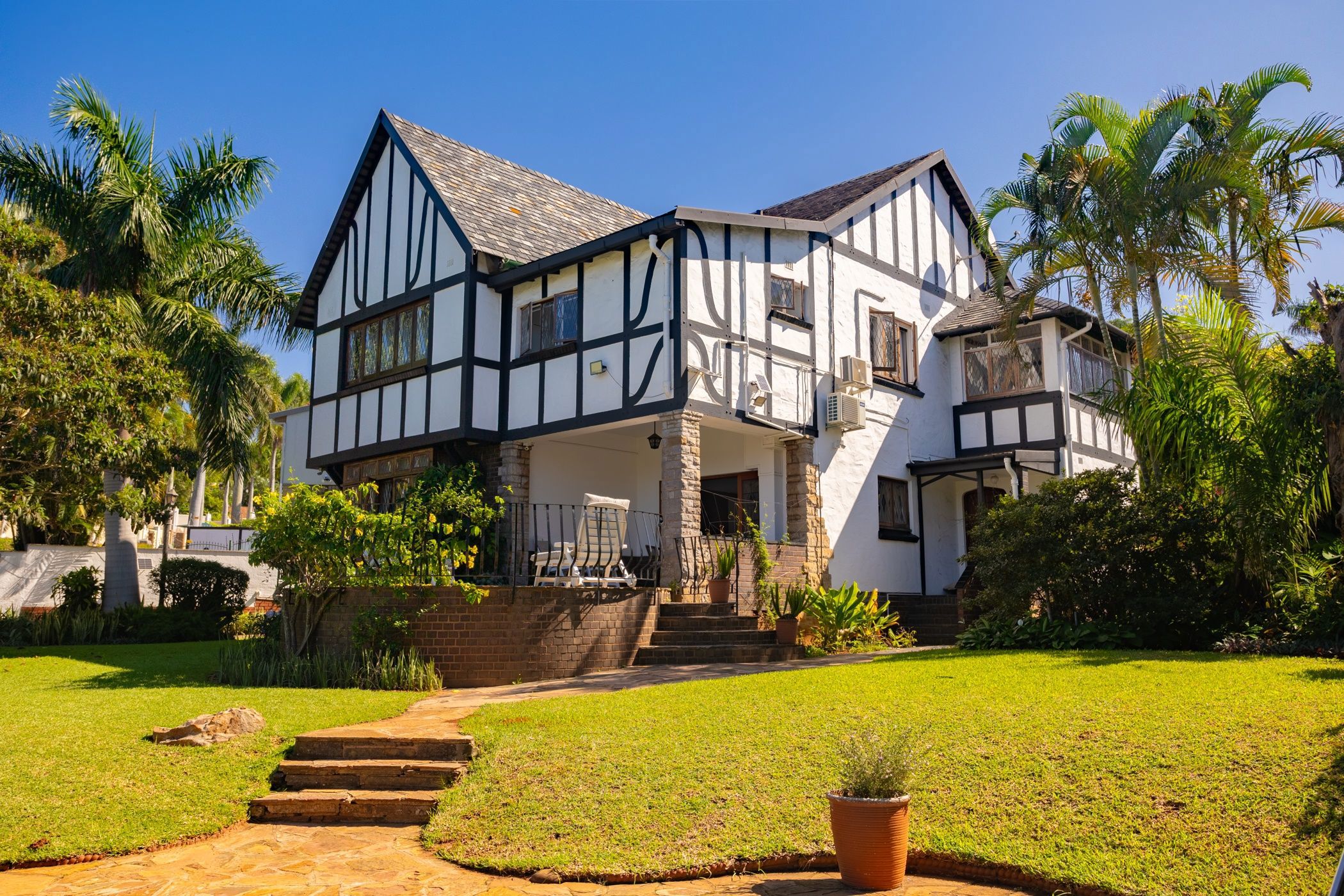House for sale in Glenwood, Durban

Gracious Family Home
Set on a generous 1191m² stand in the heart of leafy Glenwood, this beautifully maintained double-story Tudor home offers space, charm, and comfort — a beloved family residence for over 32 years, now ready for its next chapter. The downstairs living areas include a warm solid-wood kitchen with quartz countertops, a separate laundry room, cozy TV lounge, dining room, guest toilet, and multiple outdoor spaces ideal for entertaining and relaxing.
The TV lounge opens onto a charming verandah, while the dining room flows out to a peaceful patio bathed in beautiful morning sun, overlooking a sparkling pool and garden — the perfect setting for family birthdays, braais, and even weddings under the palms.
Upstairs, the home offers 4 spacious bedrooms and 2.5 bathrooms. The main suite includes a dressing room, shower, bath and double-volume cupboard space. The third bedroom includes a study nook overlooking the pool, while the fourth bedroom offers flexibility for guests or a home office.
Classic features like wooden floors, French doors, stain glass, and a functioning fireplace add to the home's timeless character, while modern upgrades provide peace of mind — including an 8kW inverter with up to 10 hours of battery life, CCTV cameras, external beams, and panic buttons in every room.
Additional highlights:
* Two outside rooms with their own sitting area
* A large storeroom with a separate shower and toilet
* An additional shower and toilet in the outbuilding
* Three-car garage and secure parking for up to 5 cars.
* Garden solar lighting.
Just minutes from Glenwood High School, Durban Girls' High School, St. Henry's Marist College, universities, hospitals and local amenities.
Call now to arrange a private viewing.
Listing details
Rooms
- 4 Bedrooms
- Main Bedroom
- Main bedroom with en-suite bathroom, air conditioner, built-in cupboards, curtain rails, walk-in dressing room and wooden floors
- Bedroom 2
- Bedroom with air conditioner, built-in cupboards, curtain rails and wooden floors
- Bedroom 3
- Bedroom with air conditioner, built-in cupboards and wooden floors
- Bedroom 4
- Bedroom with carpeted floors
- 2 Bathrooms
- Bathroom 1
- Bathroom with basin, bath, shower, tiled floors and toilet
- Bathroom 2
- Bathroom with basin, shower, tiled floors and toilet
- Other rooms
- Dining Room
- Open plan dining room with parquet floors
- Entrance Hall
- Entrance hall with air conditioner and parquet floors
- Family/TV Room
- Family/tv room with parquet floors
- Kitchen
- Kitchen with air conditioner, curtain rails, dish-wash machine connection, induction hob, quartz tops and tiled floors
- Formal Lounge
- Open plan formal lounge with curtain rails, curtains, fireplace and parquet floors
- Guest Cloakroom
- Guest cloakroom with tiled floors
- Laundry
- Laundry with tiled floors
- Storeroom
- Storeroom with screeded floors
