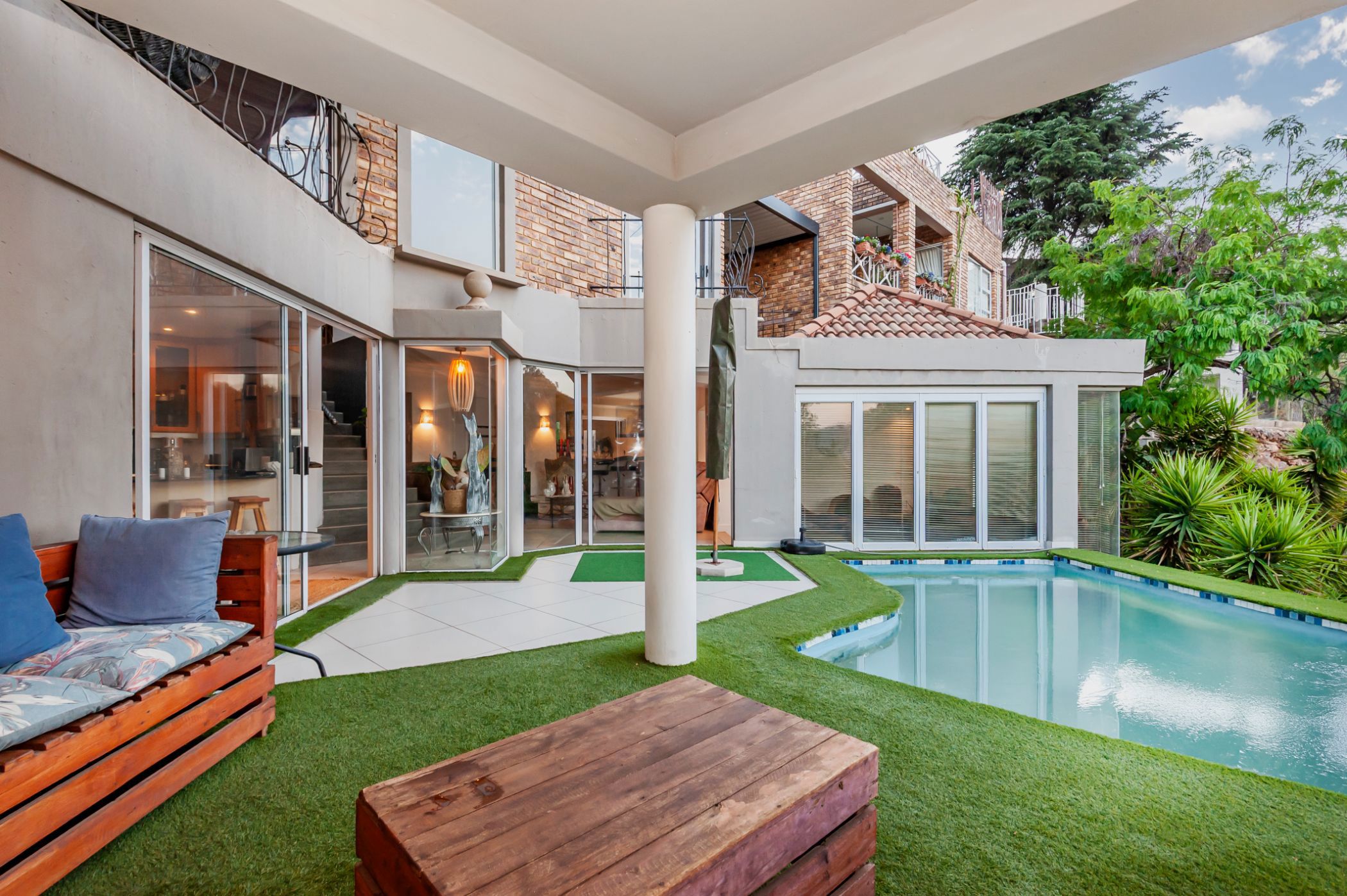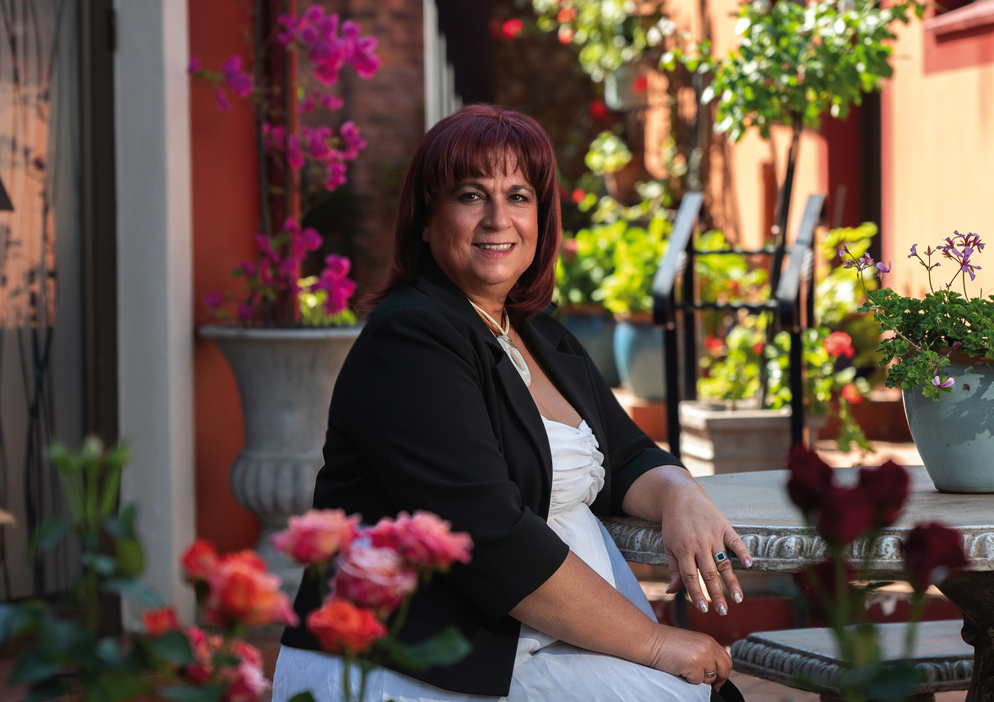Security complex home for sale in Glenvista

Absolutely Marvellous Multi-Level Home Overlooking Glenvista Golf Course
Enter through the front door or double garage and descend a beautifully tiled staircase with sleek stainless steel railings and fitted blinds, leading to an elegant, light-filled home where every level reveals something special.
On the bedroom level, the main suite is a private retreat featuring a walk-in closet, double basins, corner bath, and a luxurious sauna and steam room that also functions as a shower. This level also includes both an open and enclosed shower, plus a toilet. Along the stained-glass-framed passage lies the spacious main bedroom, filled with natural light and offering nearly 300-degree panoramic views over the Glenvista Golf Course. Two Romeo-and-Juliet-style balconies provide serene vantage points.
The third bedroom, with built-in cupboards and its own balcony, and a dedicated study with balcony access, complete the bedroom wing. All rooms, including the bathrooms, are tiled throughout. A second bathroom, neatly fitted with a shower, serves this area.
Descending to the main living level, stainless steel railings and polished tiles continue the sophisticated theme. Skylights above flood the stairway and lounges with light, enhancing the sense of space. Two lounges offer flexible living — one sunken for relaxation and the other elevated, featuring a stylish built-in bar with a granite countertop and mirrored backdrop. Nearby is a guest loo and a versatile area perfect as a hobby room, man cave, or storage space.
Sliding doors lead to a striking undercover entertainment area, seamlessly built into natural rock and framed by elegant pillars. From here, steps descend to a lookout deck overlooking the golf course — perfect for sunsets and sundowners.
The modern granite-topped kitchen combines style and practicality, with a breakfast nook, gas stove, scullery, and ample cupboard space. The adjoining atrium invites natural light, while the laundry area — complete with its own shower, basin, and toilet — can double as an additional dwelling if desired.
The open-plan dining and seating area flow effortlessly onto the undercover patio through multiple sliding and stack doors, connecting to the sparkling lap-style pool. The pool's endless-edge effect frames magnificent golf course and greenbelt views.
At the main entrance, a tranquil water feature — currently transformed into a small garden — adds a soft welcome. From the glass door in the garage, step out to a fully tiled rooftop terrace offering spectacular views over the Glenvista Golf Course and Bassonia.
The basement includes a storage room, a bathroom with shower and toilet, and an additional room leading out to a covered veranda — ideal for guests or multi-use space.
This thoughtfully designed multi-level home celebrates both beauty and functionality, with flowing indoor-outdoor living, abundant natural light, and panoramic golf course views — a perfect balance of sophistication and serenity.
Listing details
Rooms
- 4 Bedrooms
- Main Bedroom
- Main bedroom with en-suite bathroom, balcony, blinds, ceiling fan, high ceilings, juliet balcony, patio, sliding doors, tiled floors and walk-in closet
- Bedroom 2
- Bedroom with balcony, built-in cupboards, curtain rails, patio, sliding doors and tiled floors
- Bedroom 3
- Bedroom with balcony, built-in cupboards, curtain rails, sliding doors and tiled floors
- Bedroom 4
- Bedroom with balcony, built-in cupboards, curtain rails, sliding doors and tiled floors
- 2 Bathrooms
- Bathroom 1
- Bathroom with corner bath, double vanity, sauna, shower, steam shower, tiled floors and toilet
- Bathroom 2
- Bathroom with basin, bath, shower and toilet
- Other rooms
- Dining Room
- Dining room with tiled floors
- Entrance Hall
- Entrance hall with tiled floors
- Family/TV Room
- Family/tv room with tiled floors
- Kitchen
- Kitchen with breakfast bar, gas, oven and hob and walk-in pantry
- Formal Lounge
- Formal lounge with stacking doors and tiled floors
- Reception Room
- Open plan reception room with tiled floors
- Entertainment Room
- Entertainment room with bar and tiled floors
- Laundry
- Laundry with washing machine connection

