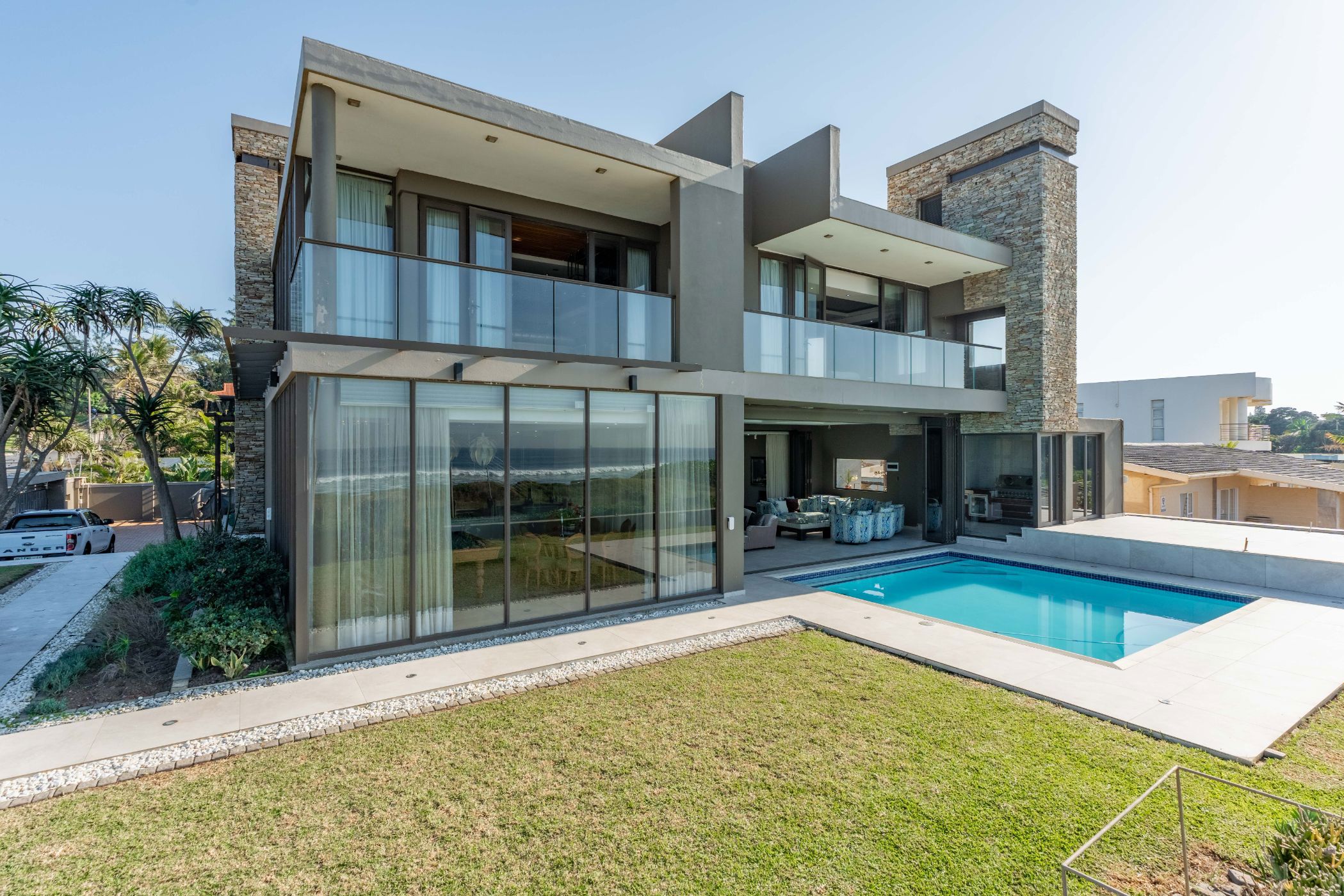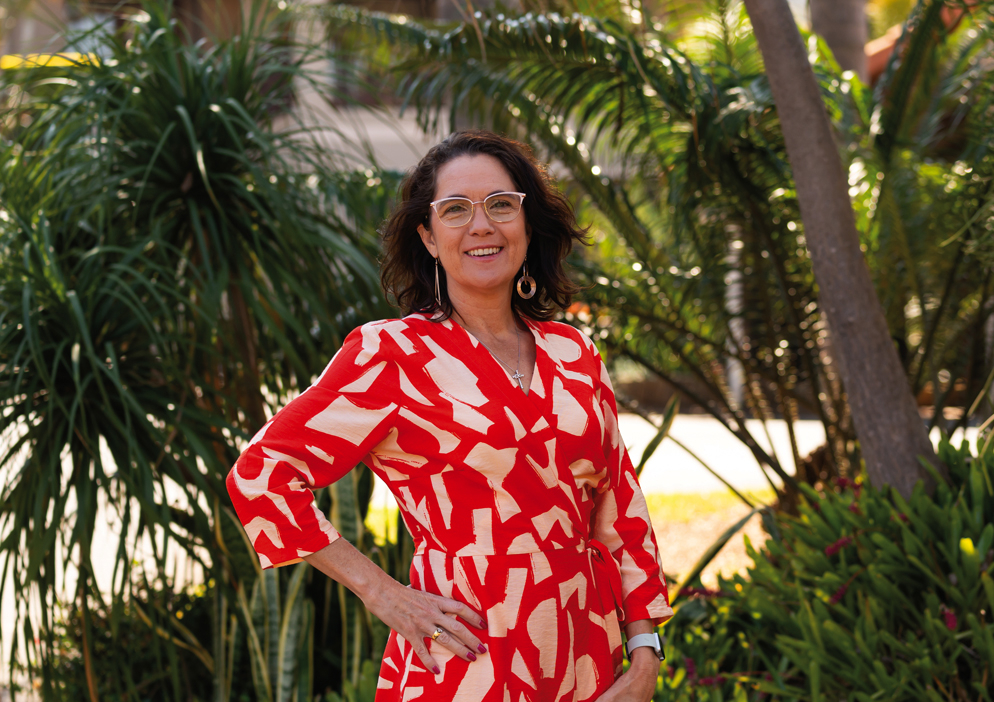House for sale in Glenashley

Exceptional Coastal Residence of Distinction
EXCLUSIVELY PAM GOLDING! Commanding a premier position along the beachfront, this meticulously designed home offers a rare blend of refined elegance and uncompromising quality. Every element of its design has been executed with precision, from custom crafted finishes to the considered use of space and light — all enhanced by sweeping, unobstructed sea views from every room.
A grand entrance hall, anchored by a statement chandelier, sets the tone for the interiors beyond. The heart of the home is a state-of-the-art kitchen, seamlessly integrated into a spacious open-plan dining area featuring a custom granite table that comfortably seats twelve. The adjoining formal lounge, generous in scale and sophistication, opens onto an expansive patio equipped with a built-in braai and artisan pizza oven that epitomises an exclusive Durban lifestyle.
Upstairs, a fully fitted entertainment room features a once-off designed handcrafted bar! A projector screen, and dedicated lounge area ensures that it is the perfect for elevated hosting or private cinema evenings overlooking the sea and the city in the distance.
This home offers four en suite bedrooms, each with its own walk-in closet. The principal suite is centre stage with panoramic ocean vistas, its own TV lounge, an oversized dressing room, and a beautiful full bathroom. A second primary suite also includes a full bathroom and generous closet space, while the third and fourth bedrooms echo the same level of luxury and privacy — with the fourth conveniently located on the lower level.
Additional features include a guest cloakroom, underground storage, domestic quarters, and a four-car garage. The home is fully equipped with a Sunsynk solar power inverter system (48 panels) and ample water storage tanks, ensuring both sustainability and self-sufficiency.
This is a residence where considered design meets timeless coastal luxury — a rare opportunity to own one of the most distinguished homes on the shoreline.
Call Adine for an exclusive viewing today.
Listing details
Rooms
- 4 Bedrooms
- Main Bedroom
- Main bedroom with en-suite bathroom, air conditioner, balcony, built-in cupboards, chandelier, high ceilings, stacking doors, tiled floors and walk-in dressing room
- Bedroom 2
- Bedroom with air conditioner, built-in cupboards, chandelier, tiled floors and walk-in closet
- Bedroom 3
- Bedroom with air conditioner, built-in cupboards, tiled floors and walk-in closet
- Bedroom 4
- Bedroom with air conditioner, built-in cupboards, curtains, tiled floors and walk-in closet
- 4 Bathrooms
- Bathroom 1
- Bathroom with bath, bidet, double vanity, heated towel rail, shower, tiled floors and toilet
- Bathroom 2
- Bathroom with bath, bidet, double vanity, heated towel rail, shower, tiled floors and toilet
- Bathroom 3
- Bathroom with basin, bidet, heated towel rail, shower, tiled floors and toilet
- Bathroom 4
- Bathroom with basin, bidet, shower, tiled floors and toilet
- Other rooms
- Dining Room
- Open plan dining room with air conditioner, high ceilings, patio, stacking doors and tiled floors
- Entrance Hall
- Entrance hall with chandelier, double volume and tiled floors
- Kitchen
- Open plan kitchen with air conditioner, breakfast bar, caesar stone finishes, coffee machine, extractor fan, eye-level oven, fridge / freezer, gas hob, glass hob, steam oven and tiled floors
- Formal Lounge
- Formal lounge with air conditioner, high ceilings, patio, stacking doors and tiled floors
- Guest Cloakroom
- Guest cloakroom with basin and toilet
- Entertainment Room
- Entertainment room with air conditioner, balcony, bar, stacking doors and tiled floors
- Indoor Braai Area
- Indoor braai area with patio, stacking doors and tiled floors

