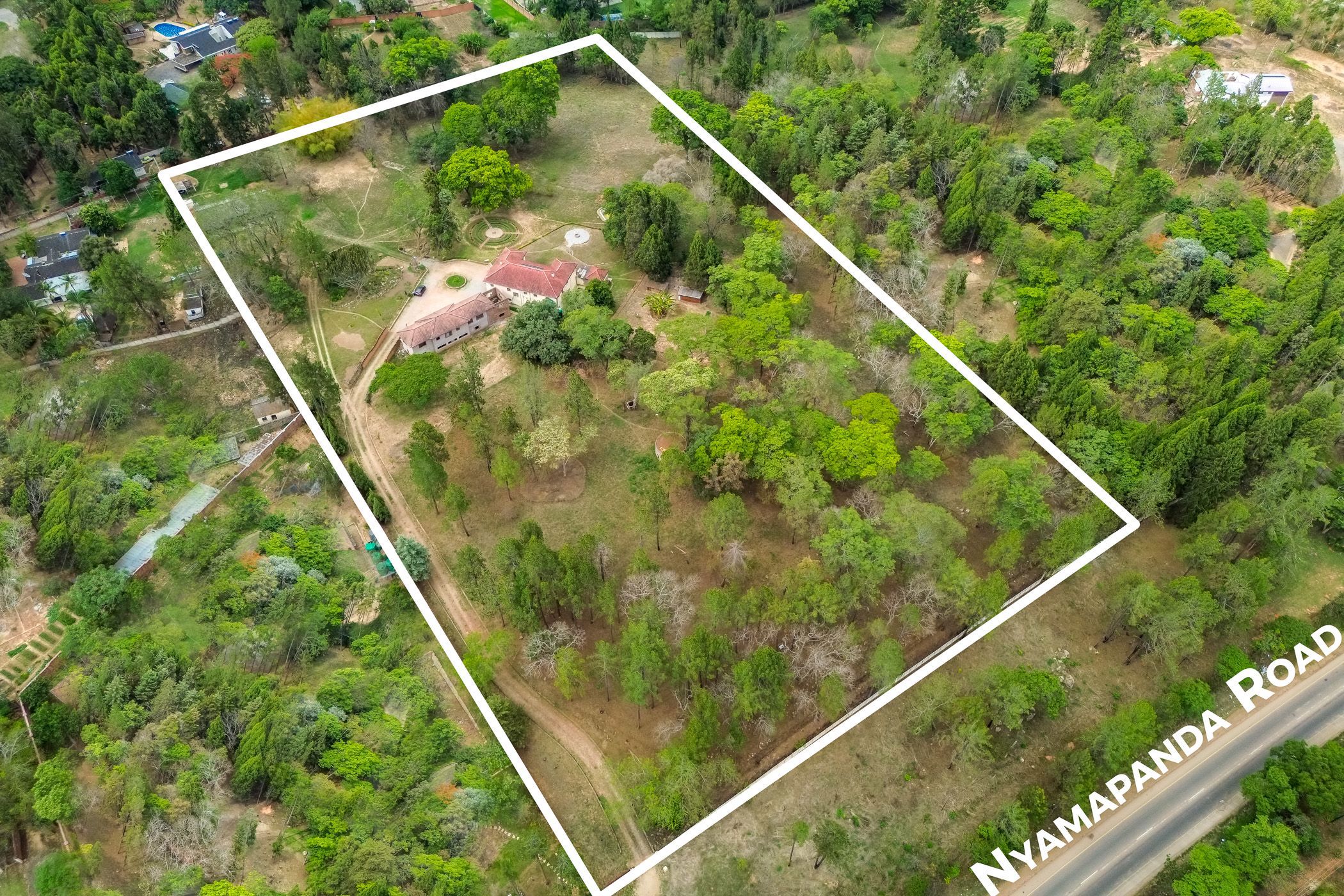House for sale in Glen Lorne, Zimbabwe

Strategic Mixed Use Property on Enterprise Corridor
Set on an expansive 4.3120-hectare property in Glenlorne along the Enterprise Corridor, this rare offering combines scale, versatility, and location. Zoned for mixed-use development, the land presents exceptional potential for residential, commercial, or institutional projects, while also accommodating immediate family living. The corridor positioning enhances accessibility and visibility, making it ideal for investors seeking both lifestyle and business opportunities in one of Harare's sought-after growth zones.
The main residence is generously proportioned double storey building, with a functional layout that includes a lounge, dining room, fitted kitchen, pantry, scullery, storeroom, and a veranda on the ground floor. Upstairs, four bedrooms provide ample accommodation, with the master suite featuring a private balcony and ensuite bathroom. A family bathroom and ironing room complete the upper level, ensuring comfort and practicality for large households. Complementing the main home are two self-contained cottages, each with two bedrooms, lounge, fitted kitchen, toilet, and bathroom—perfect for extended family, rental income, or guest accommodation.
Additional infrastructure includes staff quarters with a bedroom, kitchen, toilet, and shower, as well as an incomplete four-bedroom double storey house with double lock-up garage, offering scope for expansion or redevelopment. Water security is assured through a borehole drilled to 80m, supported by multiple storage tanks. The property is walled and gated, providing privacy and security, while a disused swimming pool offers potential for restoration or repurposing.
With its sheer land size, established structures, and strategic zoning, this property is a canvas for diverse possibilities. Whether envisioned as a private estate, boutique lodge, office park, or mixed-use complex, it offers unmatched flexibility in a prime corridor location. For discerning buyers and developers, this Glenlorne holding represents a rare chance to secure both immediate utility and long-term value in Harare's evolving property landscape.
Call Simba or Mandy to arrange your viewing.
Listing details
Rooms
- 5 Bedrooms
- Main Bedroom
- Main bedroom with en-suite bathroom, built-in cupboards and concrete
- Bedroom 2
- Bedroom with built-in cupboards and concrete
- Bedroom 3
- Bedroom with built-in cupboards and concrete
- Bedroom 4
- Bedroom with built-in cupboards and concrete
- Bedroom 5
- Bedroom with built-in cupboards and concrete
- 3 Bathrooms
- Bathroom 1
- Bathroom with basin, bath and toilet
- Bathroom 2
- Bathroom with basin, bath and toilet
- Bathroom 3
- Bathroom with basin, bath and toilet
- Other rooms
- Dining Room
- Dining room with wooden floors
- Entrance Hall
- Entrance hall with concrete
- Kitchen
- Kitchen with concrete
- Formal Lounge
- Formal lounge with wooden floors
- Study
- Study with concrete
- Laundry
- Laundry with concrete
- Scullery
- Scullery with concrete

