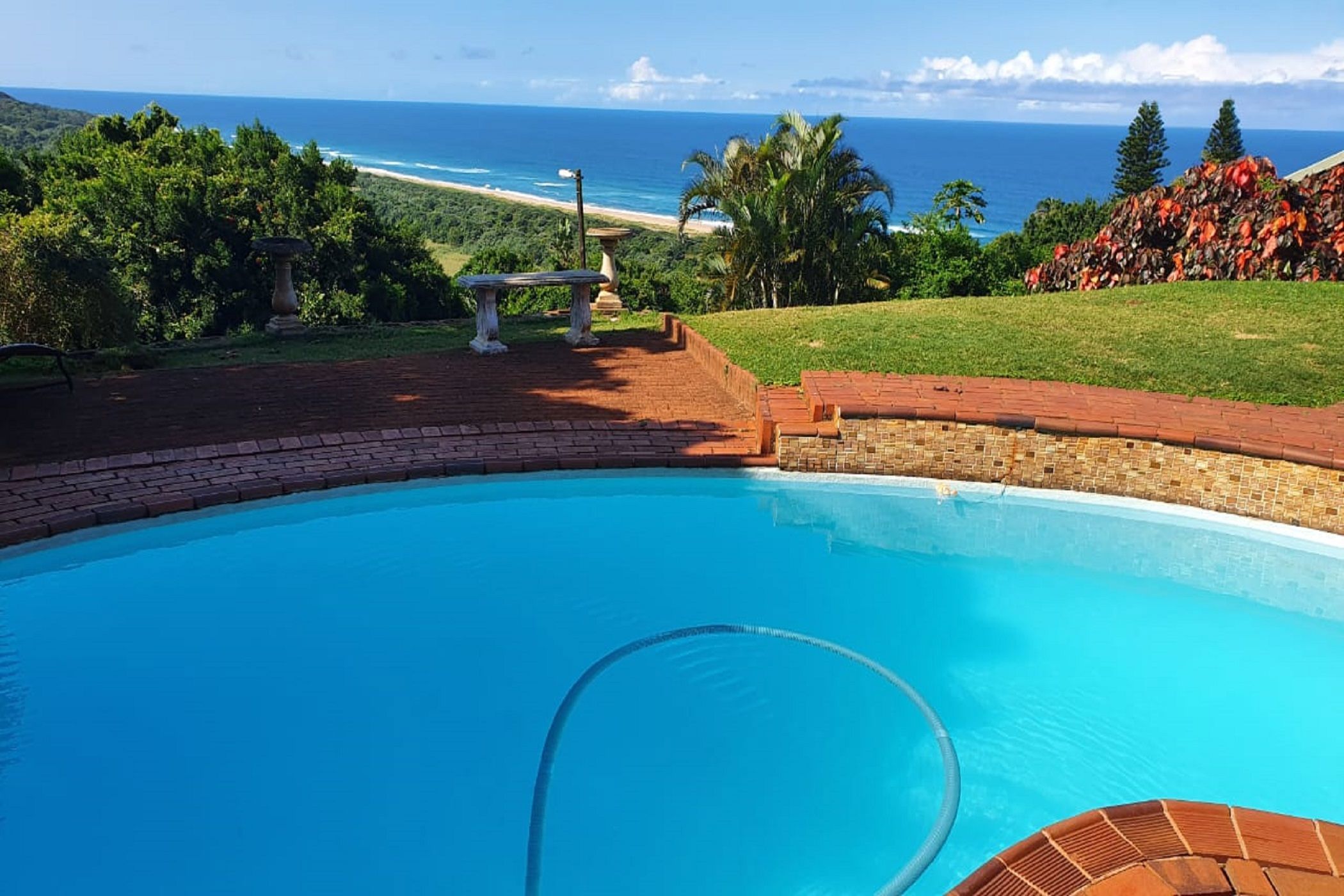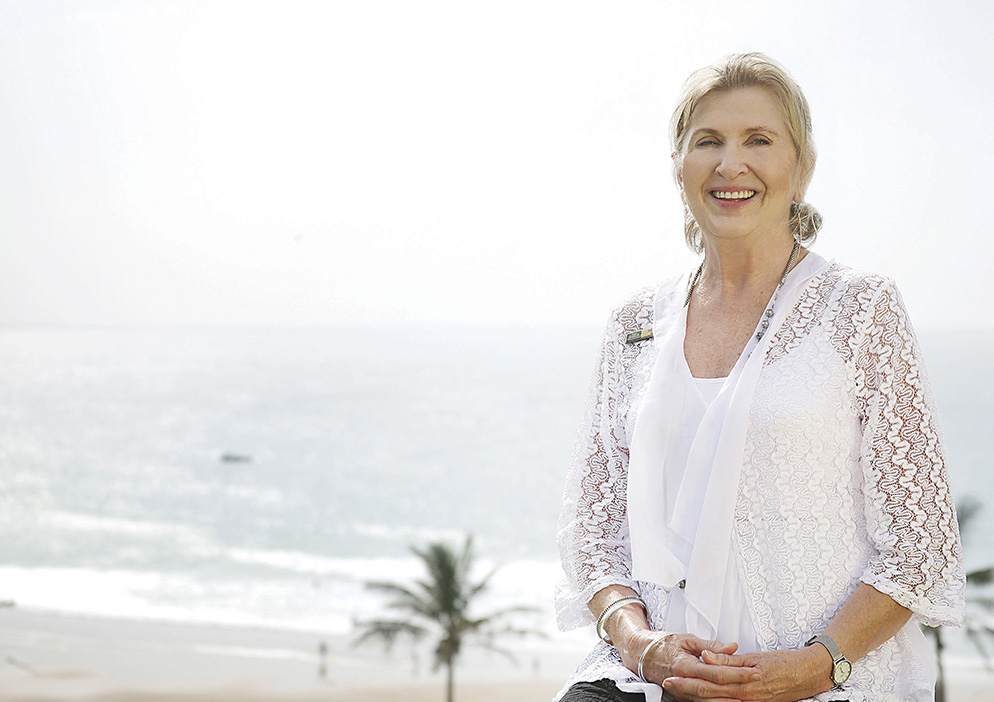House for sale in Freeland Park

180 deg sea views to the Horizon!!
This elevated and spacious home has so much on offer!! Automated gates and a long tree-lined driveway lead up to this large low-maintenance face-brick home.
Set on 2 levels, access to the downstairs section is through the Double Garages into the Entertainment area. This large room has a fitted bar and stack doors opening out onto the pool and a built-in braai area.
Access to the top section of the house is through a large Custom-built Wooden front door. Upon entering there is a large room on the left which could be used as a formal lounge, and a few more steps take you into a vast and spacious open-plan living area with breathtaking sea views. This area boasts an open-plan TV lounge dining area and kitchen.
In addition, there is a large scullery and laundry area.
The separate and private bedroom area consists of 3 bedrooms each room opening out onto a balcony, 1 main en-suite, and 2 bedrooms served by a 2nd full bathroom.
The cherry-on-top is a 2-room Flatlet with a bathroom which is part of the main dwelling but also has a separate entrance. Ideal for family and friends who may want to retire to their own space in the evenings.
Listing details
Rooms
- Other rooms
- Dining Room
- Open plan dining room with tiled floors
- Entrance Hall
- Entrance hall with tiled floors
- Kitchen
- Open plan kitchen with melamine finishes, tiled floors and wood finishes
- Living Room
- Living room with satellite dish
- Formal Lounge
- Formal lounge with satellite dish and tiled floors
- Study
- Study with tiled floors
- Laundry
- Scullery
- Scullery with tiled floors
