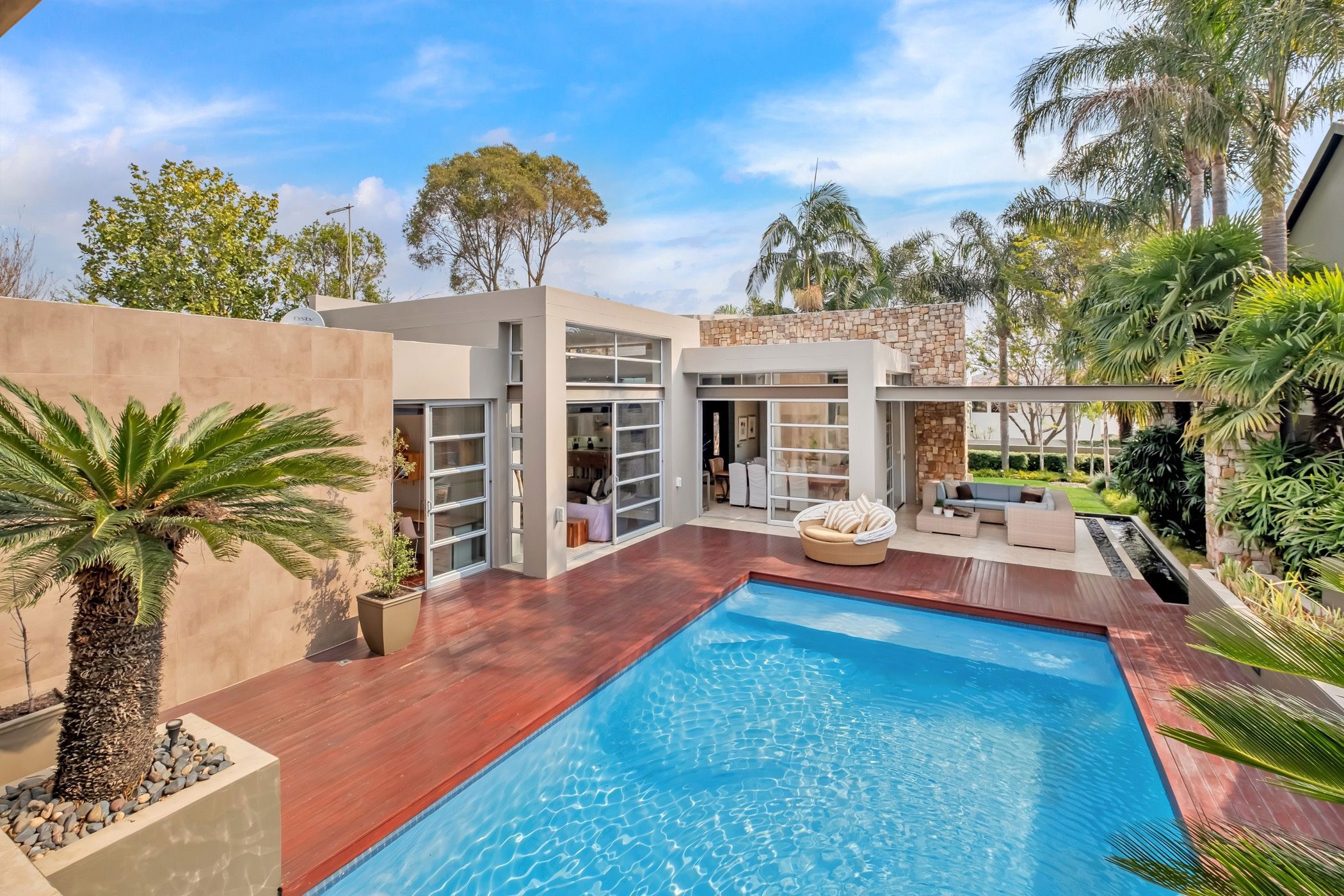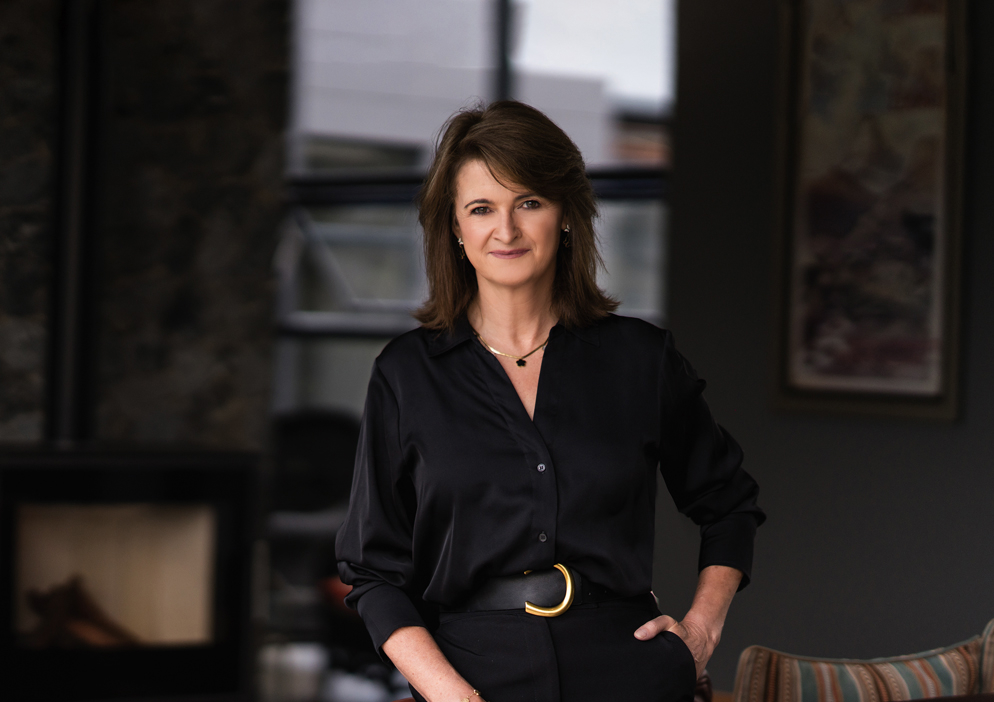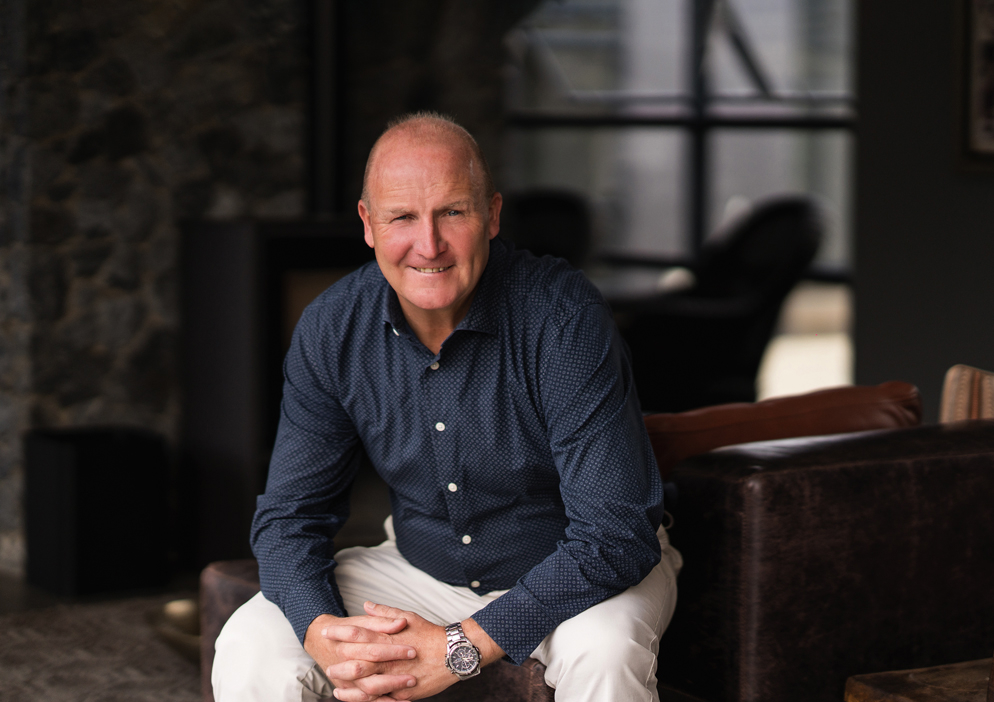House for sale in Fourways Gardens

Unequaled style combined with classic lines
Tenant in Place.
Excellence distinguishes every feature from the entrance throughout the house.
An inviting entrance welcomes you as you enter this magnificent home. Double volume open plan air-conditioned receptions that lead to a manicured garden, sparkling pool, wooden deck and a superb covered entertainers patio with a fitted gas spit braai.
The formal lounge has a feature wood burning fire place and polished wood floors.
A stunning open plan kitchen with a breakfast bar and centre island, gas hob, under counter oven, space for a double door fridge and a built in microwave and steamer. Separate scullery with space for three appliances.
There are four generous air-conditioned bedrooms and three modern luxurious bathrooms, two of which are ensuite. Three of the bedrooms lead onto the wooden deck and swimming pool.
There is also a study nook and guest cloakroom. A double automated garage leads into the home.
Other features include quality staff accommodation, Solar, back up inverter, aluminium doors and windows, water tanks, Vaccuflo system and a borehole.
Fourways Gardens is a secure family lifestyle estate with a super clubhouse and restaurant, two floodlit tennis courts, two parks equipped for sporting activities and younger children, scenic walking trails and a nature reserve and bird hide.
Close to Fourways Life Hospital, excellent shopping facilities, good schools and Monte Casino.+- 15minutes from Lanseria airport.
Listing details
Rooms
- 4 Bedrooms
- Main Bedroom
- Main bedroom with en-suite bathroom, air conditioner, built-in cupboards, high ceilings, under floor heating, walk-in closet and wooden floors
- Bedroom 2
- Bedroom with air conditioner, built-in cupboards, high ceilings, under floor heating and wooden floors
- Bedroom 3
- Bedroom with air conditioner, built-in cupboards, high ceilings, under floor heating and wooden floors
- Bedroom 4
- Bedroom with en-suite bathroom, air conditioner, built-in cupboards, high ceilings, under floor heating and wooden floors
- 3 Bathrooms
- Bathroom 1
- Bathroom with bath, double basin, shower, tiled floors, toilet and under floor heating
- Bathroom 2
- Bathroom with basin, shower, tiled floors and toilet
- Bathroom 3
- Bathroom with basin, bath, shower, tiled floors, toilet and under floor heating
- Other rooms
- Dining Room
- Open plan dining room with air conditioner, high ceilings, under floor heating and wooden floors
- Entrance Hall
- Entrance hall with tiled floors
- Family/TV Room
- Open plan family/tv room with air conditioner, high ceilings, under floor heating and wooden floors
- Kitchen
- Open plan kitchen with breakfast bar, centre island, extractor fan, gas hob, granite tops, high ceilings, hob, microwave, pantry, steam oven, under counter oven and under floor heating
- Living Room
- Open plan living room with air conditioner, high ceilings, under floor heating, wood fireplace and wooden floors
- Study
- Open plan study with wooden floors
- Guest Cloakroom
- Guest cloakroom with tiled floors
- Scullery
- Scullery with dish-wash machine connection, granite tops and tiled floors


