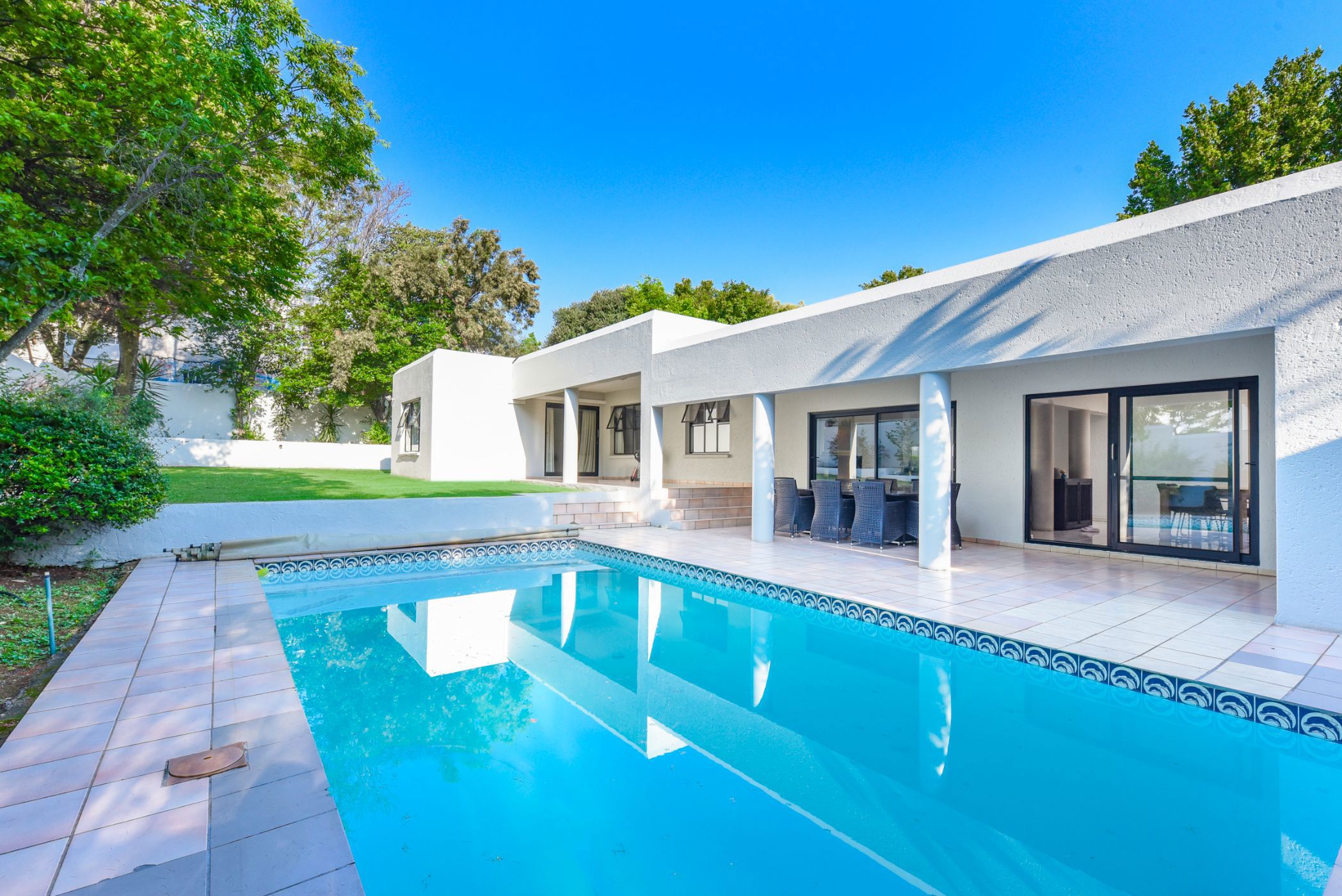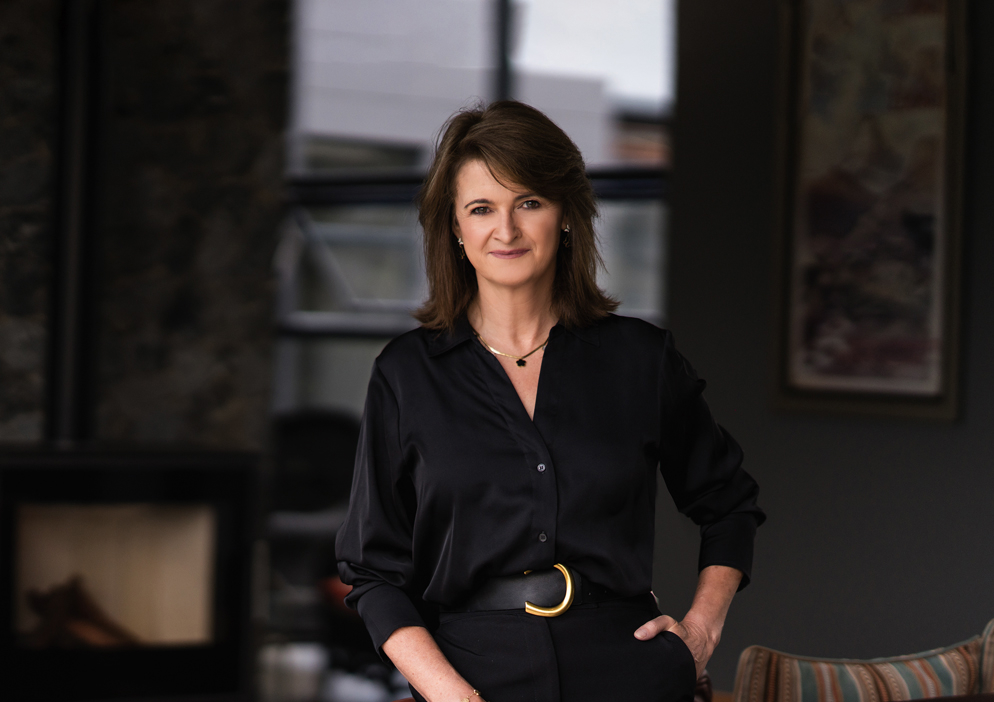House for sale in Fourways Gardens

The Perfect Retreat After a Busy Day
This light and bright single story home has a welcoming entrance, that leads you to three receptions with aluminium sliding doors that open up to a huge covered entertainers patio, lush irrigated garden and sparkling pool.The T.V lounge has a cosy wood burning fireplace.
Guest cloakroom.
There is also a private work from home office with a separate entrance at the front door.
Gourmet granite kitchen with a gas and electric stove, under counter oven, ample cupboards, space for a double door fridge,walk in pantry,and separate scullery.
There are four generous bedrooms,three of which are air-conditioned and two full bathrooms. The main bedroom is ensuite and has a walk in closet and a sliding door that opens to the garden and pool.
Double automated garage.
Quality staff accommodation with a separate entrance.
Other features include aluminium doors and windows, with sliding mosquito screens. 2400 litre Jo Jo tank, solar on a rental basis and automated irrigation.
Fourways Gardens is a secure family lifestyle estate with a fabulous clubhouse and restaurant with indoor and outdoor dining. 2x floodlit tennis courts,cricket nets, soccer fields, children's play parks, scenic walking trails and a nature reserve.
Close to Fourways Life Hospital, excellent shopping facilities, good schools and Monte Casino.+- 20 minutes from Lanseria airport.
Key features
- Aluminium sliding doors and windows with mosquito screens.
Listing details
Rooms
- 4 Bedrooms
- Main Bedroom
- Main bedroom with air conditioner, carpeted floors, sliding doors and walk-in closet
- Bedroom 2
- Bedroom with air conditioner, built-in cupboards and carpeted floors
- Bedroom 3
- Bedroom with air conditioner, built-in cupboards and carpeted floors
- Bedroom 4
- Bedroom with built-in cupboards and carpeted floors
- 2 Bathrooms
- Bathroom 1
- Bathroom with basin, bath, shower and toilet
- Bathroom 2
- Bathroom with basin, bath, shower and toilet
- Other rooms
- Dining Room
- Dining room with sliding doors and tiled floors
- Entrance Hall
- Entrance hall with skylight and tiled floors
- Family/TV Room
- Family/tv room with air conditioner, fireplace, sliding doors and tiled floors
- Kitchen
- Kitchen with breakfast bar, extractor fan, gas/electric stove, under counter oven and walk-in pantry
- Formal Lounge
- Formal lounge with sliding doors and tiled floors
- Guest Cloakroom
- Guest cloakroom with tiled floors
- Office
- Office with carpeted floors
- Scullery
- Scullery with dish-wash machine connection, granite tops and tiled floors


