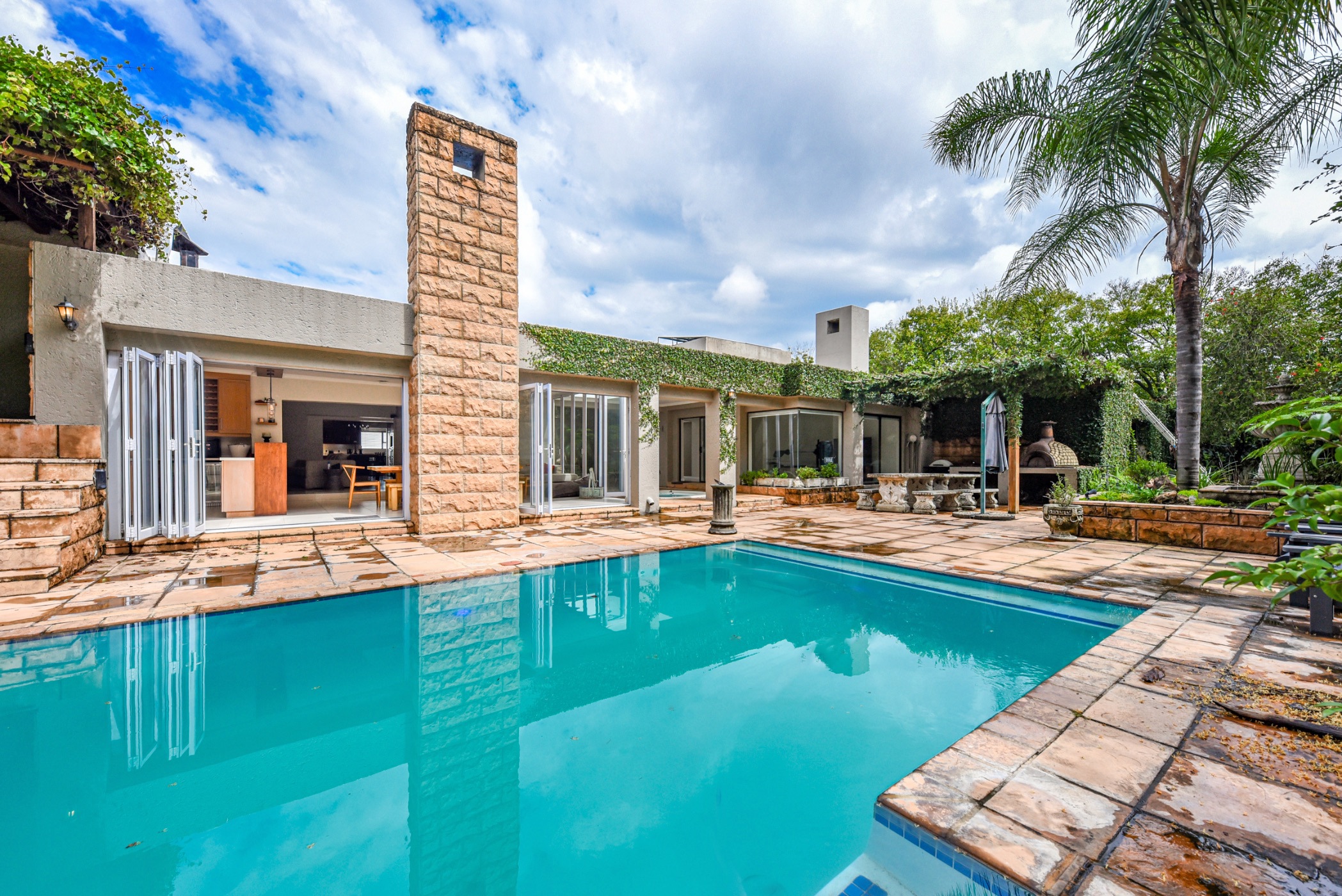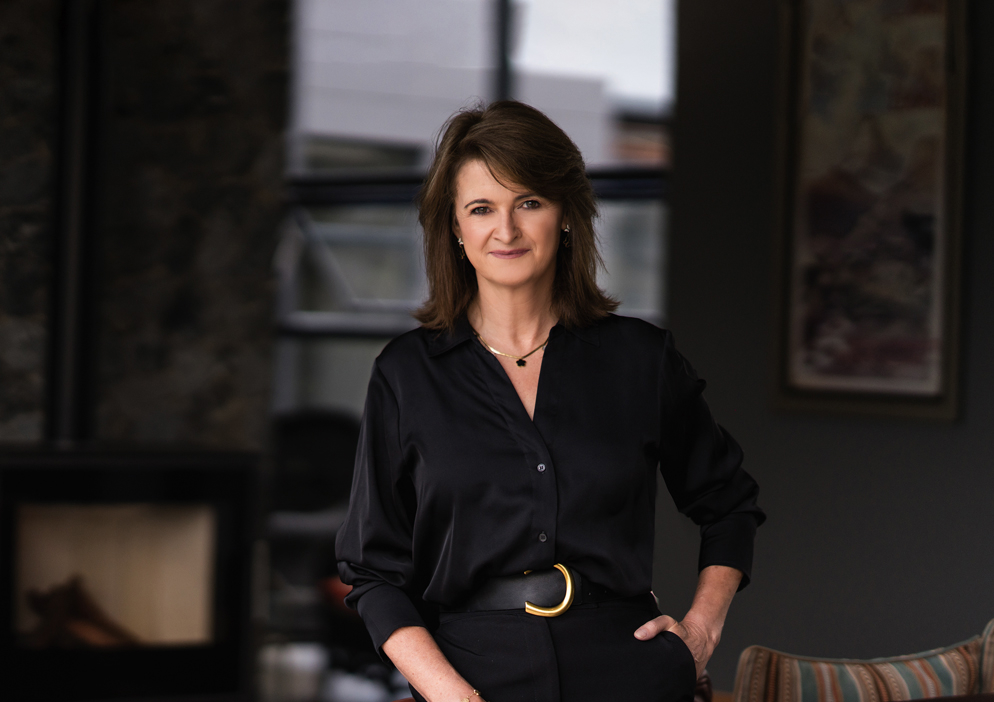House for sale in Fourways Gardens

Luxury Meets Sustainability in This One-of-a-Kind Off-Grid Estate Home
Welcome to this exceptional private paradise, nestled within the prestigious Fourways Gardens Estate, set on a 1,990 sqm stand. This remarkable property offers a lifestyle of tranquility and self-sufficiency, boasting a state-of-the-art solar system and a borehole, ensuring uninterrupted power and water supply. The expansive design emphasizes open-plan living, with sunny, spacious rooms that create an inviting atmosphere perfect for family life and entertaining. The residence features a stunning lounge with a Morso fireplace, a study, and a large covered patio with a bar, jacuzzi, and views over a sprawling garden, which includes a pool, pizza oven, braai, and firepit. With additional features like a separate flatlet, domestic accommodation, and ample parking, this property truly blends luxury with functionality.
This one-of-a-kind, renovated family home, located on a double stand, exemplifies refined living. It offers over 600m² of living space and showcases an elegant entrance hall, followed by expansive open-plan living areas. A wood-burning fireplace warms the main lounge, which leads into a bar area and sunroom, offering views of the outdoor entertaining areas, including a solar-heated swimming pool, jacuzzi, and pizza oven. The modern kitchen is the heart of the home, equipped with granite countertops, a Smeg gas hob, and double ovens—ideal for large family gatherings. The dining room flows seamlessly into the kitchen, featuring custom cabinetry and a wine storage rack that accommodates up to 200 bottles. The four generously sized bedrooms open to the garden, with the master suite featuring a fireplace, a walk-in dressing room, and a luxurious bathroom. This home also offers a separate office or flatlet with a kitchenette, making it ideal for a work-from-home setup or additional living space.
Designed for both comfort and convenience, this home is fully equipped with a 33kW solar system, 8.2kW grid-tie inverter, and a 15kW inverter charger, ensuring the home runs entirely off the grid. A borehole with a 2,500-liter-per-hour capacity, coupled with a water filtration system, further enhances sustainability. The home is designed to embrace nature, with large windows and stacking doors that connect the interior with the beautifully landscaped garden. This private sanctuary also features a children's treehouse, a zip line, and multiple outdoor entertainment spaces, creating an ideal environment for both relaxation and adventure. With four garages, extra guest parking, and a variety of covered and open outdoor areas, this home is perfect for families who value both luxury and practicality.
Fourways Gardens is a secure, family-oriented lifestyle estate offering 24-hour security for peace of mind. Residents also have access to a range of recreational facilities, including tennis courts, a soccer pitch, cricket nets, children's play parks, and scenic walking trails. Conveniently located just 15 minutes from Lanseria Airport.
Listing details
Rooms
- 4 Bedrooms
- Main Bedroom
- Main bedroom with en-suite bathroom, air conditioner, carpeted floors, walk-in dressing room and wood fireplace
- Bedroom 2
- Bedroom with air conditioner, built-in cupboards and carpeted floors
- Bedroom 3
- Bedroom with air conditioner, built-in cupboards and carpeted floors
- Bedroom 4
- Bedroom with en-suite bathroom, built-in cupboards and carpeted floors
- 3 Bathrooms
- Bathroom 1
- Bathroom with bath, blinds, double vanity, shower and tiled floors
- Bathroom 2
- Bathroom with shower
- Bathroom 3
- Bathroom with bath and shower
- Other rooms
- Dining Room
- Open plan dining room with blinds, skylight and tiled floors
- Family/TV Room
- Open plan family/tv room with tiled floors and wood fireplace
- Kitchen
- Open plan kitchen with blinds, caesar stone finishes, centre island, extractor fan, gas hob and tiled floors
- Formal Lounge
- Formal lounge with blinds and tiled floors
- Study
- Open plan study with built-in cupboards and tiled floors
- Entertainment Room
- Open plan entertainment room with fitted bar, stacking doors and tiled floors
- Scullery
- Scullery with blinds and melamine finishes


