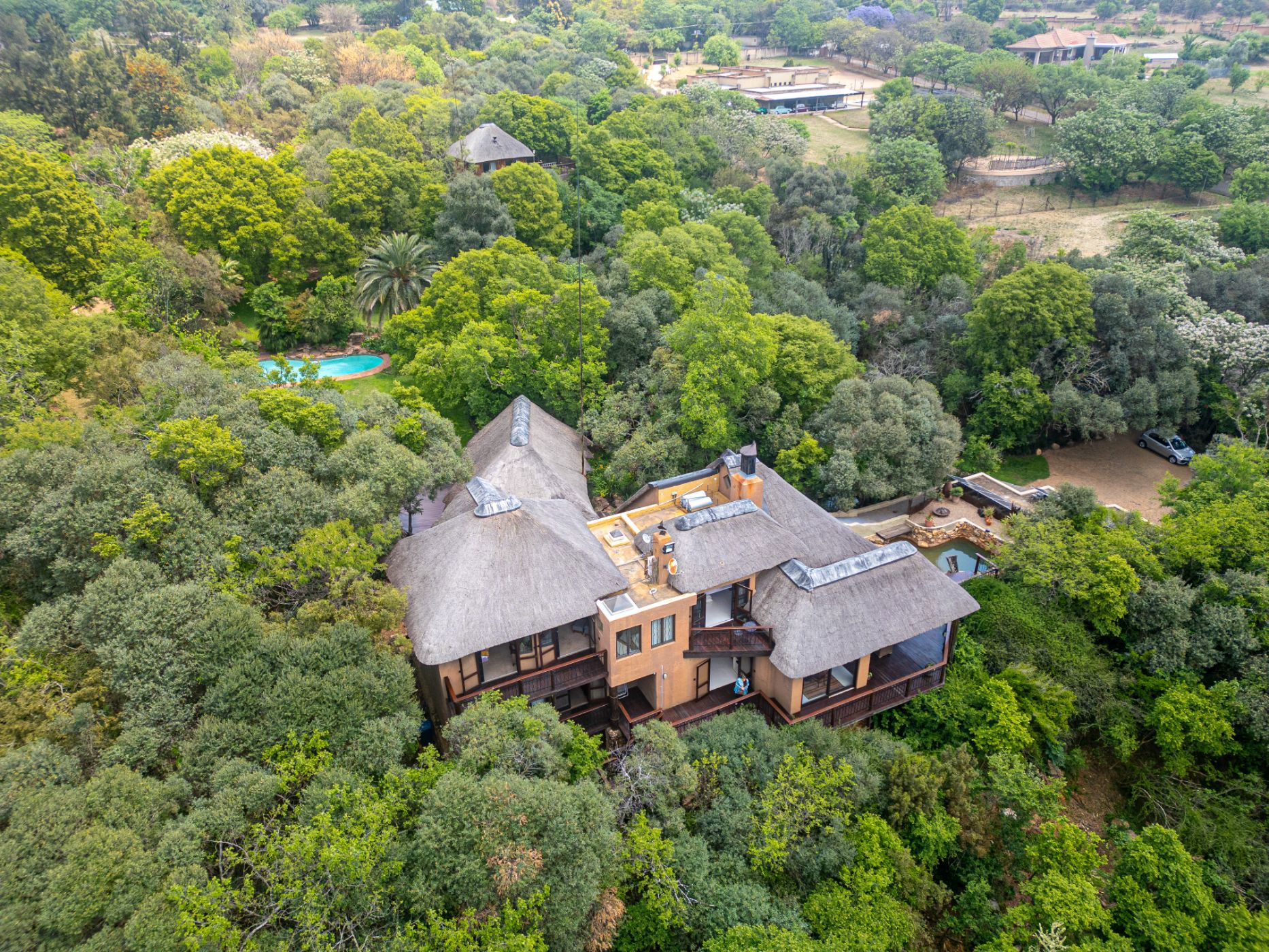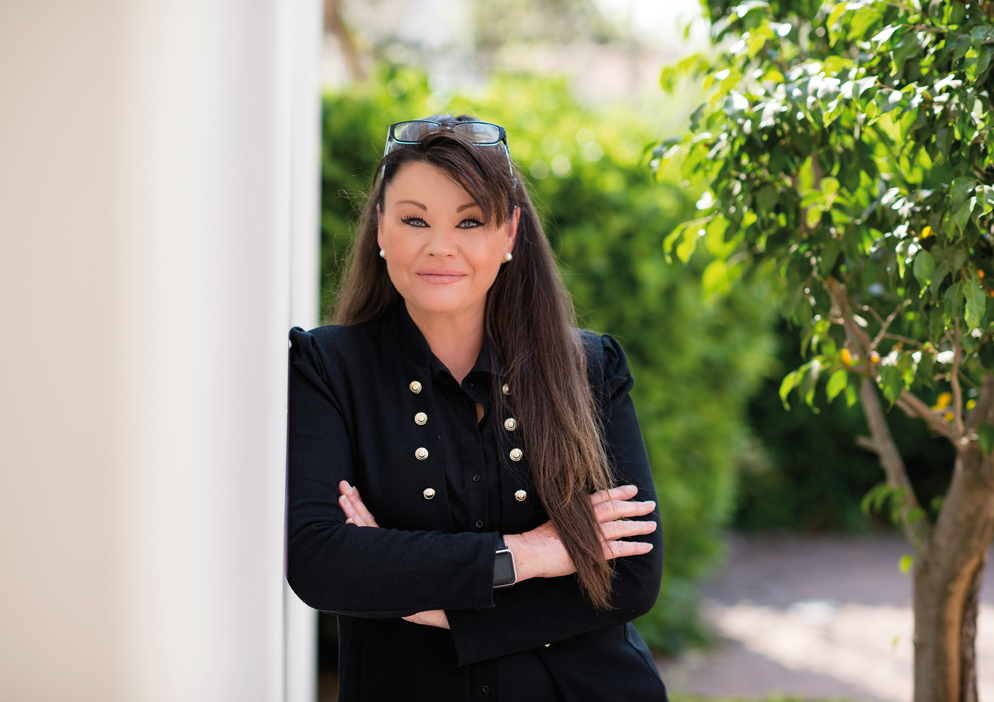House for sale in Fourways Area

Your enriched lifestyle awaits
Welcome to this stunning residence that redefines luxury living in the heart of Chartwell in Fourways . This exquisite 4-bedroom, 4-bathroom, 3 storey thatched home is situated in a impressive 18 186 sqm of treed spectacular land and offers a perfect blend of elegance and comfort, ideal for discerning buyers seeking both space and sophistication. This property also has a separate income producing 2 bedroom cottage spanning 3 floors
As you step inside the gorgeous main home entrance , you are greeted by an abundance of natural light that floods into the open floor plan, accentuating the spacious rooms and custom built-ins throughout. The gourmet kitchen is a chefs dream with modern screeded immaculate floors , a walk in separate pantry and ample storage, making entertaining a delight. Cozy evenings are best enjoyed by the dual fireplace in the inviting double volume lounge , the separate dining room has the perfect backdrop for entertaining with endless views over the spectacular valley . The wrap around patio can be accessed from all of the receptions including the kitchen and leads to the cascading rock pool , perfect for those summer evenings .
We have a complete separate guest suit on this level comprising a bedroom, a Pyjama lounge and a full ensuite bathroom , the guest suite also has its own patio .On the way upstairs there is an office space on a mezzanine level overlooking the receptions .
Upstairs we have the family bedrooms ,all with patio access, Bics and 2 have loft room access for the kids. The main suite has its own fireplace and is just breathtaking with an amazing modern full en-suite and patio access. Two other bedrooms have 2 dedicated bathrooms.
The wine cellar is just the perfect spot to entertain, this is on the lower level and is built in stone, keeping the temperature constant .
Step outside to discover yet another private oasis. The covered lapa leads to a beautifully landscaped garden complete with pool number 2 , perfect for relaxation or hosting gatherings under the stars. Surrounded by scenic wooded views, this large property provides a serene backdrop for outdoor living.
Extras include : the multi-car auto garage ensures parking for family and guests. Complete solar system , 12 x panels and 2 x Inverters ,2 store rooms .Irrigation system, 24 hour top tier security, electric fence around the perimeter of the property plus guardhouse at the main entrance ensuring peace of mind.
Nestled in a family-friendly neighborhood, this home is conveniently located near shopping centers and schools, making it an ideal choice for families and professionals alike. The community is renowned for its safety and accessibility, featuring tree-lined streets perfect for walking and biking. This move-in ready gem offers not just a home, but a lifestyle enriched with comfort and exclusivity. Don't miss out on this rare opportunity to elevate your living experience. Schedule a private tour today and discover your new sanctuary.
Listing details
Rooms
- 4 Bedrooms
- Main Bedroom
- Main bedroom with en-suite bathroom, balcony, built-in cupboards, crete stone flooring, curtain rails, french doors, king bed, patio, screeded concrete shelving , screeded floors and wood fireplace
- Bedroom 2
- Bedroom with balcony, built-in cupboards, bunk beds, crete stone flooring, patio and screeded floors
- Bedroom 3
- Bedroom with balcony, built-in cupboards, crete stone flooring, king bed, patio and screeded floors
- Bedroom 4
- Open plan bedroom with en-suite bathroom, balcony, built-in cupboards, crete stone flooring, french doors, king bed, patio and screeded floors
- 4 Bathrooms
- Bathroom 1
- Bathroom with bath, built-in cupboards, crete stone flooring, double basin, double vanity, screeded concrete shelving , screeded floors, shower and toilet
- Bathroom 2
- Bathroom with crete stone flooring, double shower, screeded floors, shower and toilet
- Bathroom 3
- Bathroom with bath, crete stone flooring, screeded floors and toilet
- Bathroom 4
- Bathroom with bath, crete stone flooring, screeded floors, shower and toilet
- Other rooms
- Dining Room
- Dining room with balcony, crete stone flooring, french doors, patio and screeded floors
- Entrance Hall
- Entrance hall with built-in cupboards, crete stone flooring, double volume, high ceilings, screeded floors and staircase
- Family/TV Room
- Open plan family/tv room with balcony, built-in cupboards, chandelier, crete stone flooring, double volume, french doors, patio, screeded floors, tv port and wood fireplace
- Kitchen
- Open plan kitchen with built-in cupboards, crete stone flooring, extractor fan, extractor fan, free standing oven, french doors, gas hob, kitchen-diner, pantry, patio, polished concrete tops, screeded concrete shelving , screeded floors, walk-in pantry, wood finishes and wood fireplace
- Study
- Open plan study with built-in cupboards, internet port, vaulted ceilings and wooden floors
- Guest Cloakroom
- Guest cloakroom with screeded floors
- Pyjama Lounge
- Open plan pyjama lounge with built-in cupboards, crete stone flooring and screeded floors
- Scullery
- Scullery with dishwasher, polished concrete tops, tumble dryer connection, washer/dryer combo and washing machine
- Storeroom 1
- Storeroom 2
- Wine Cellar
- Wine cellar with built-in cupboards, crete stone flooring, french doors and screeded floors

