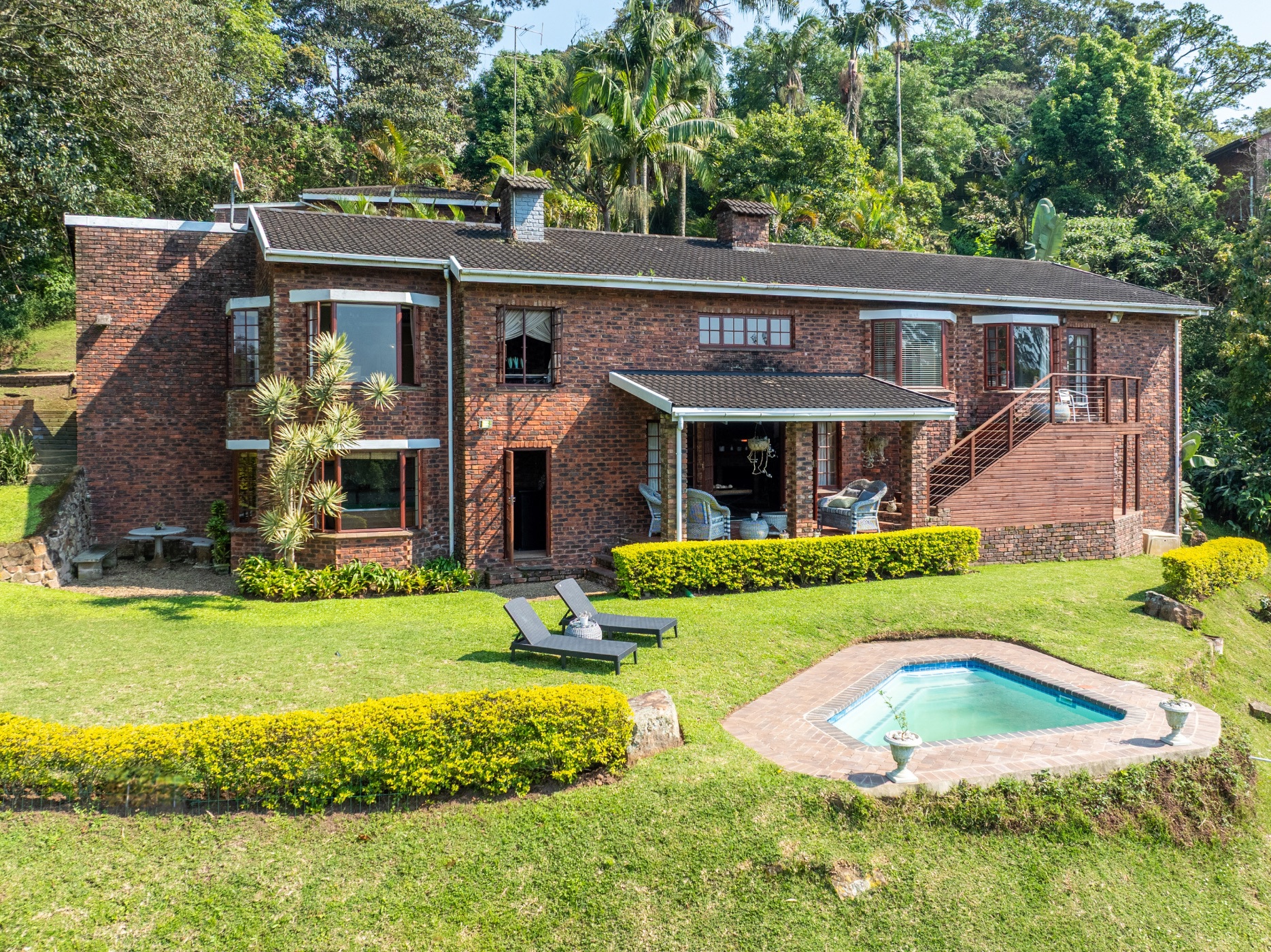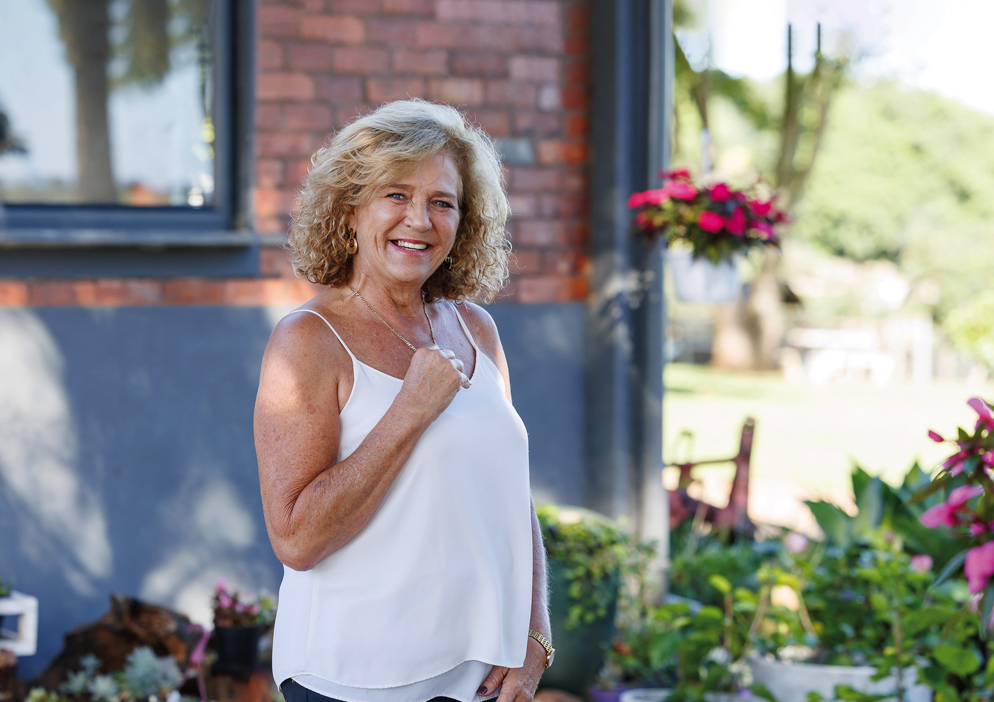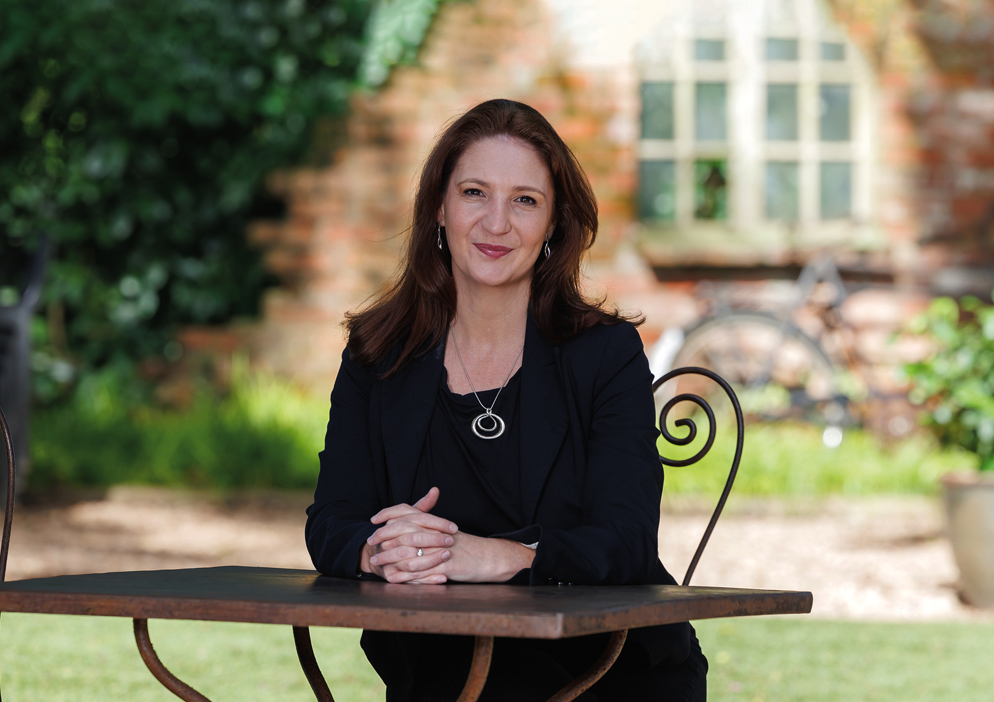House for sale in Forest Hills

View By Appoinment - More than just the perfect address in the Upper Highway area.
Set in a sought-after blue zone neighbourhood, this stunning four-bedroom, low-maintenance face brick home offers elevated views, exceptional privacy, and a lifestyle defined by security, comfort, and community.
Designed for easy living and entertaining, it features an open-plan layout flowing to a private outdoor area with a built-in pizza oven, braai, and firepit — the perfect setting for relaxed gatherings. The spacious kitchen includes a scullery, and the home also boasts a TV lounge and a games room that opens directly to the garden and sparkling pool.
Practicality meets versatility with a double garage, staff quarters and a separate office or potential flatlet, ideal for remote work or guests.
Surrounded by natural beauty — from crowned eagles overhead to duikers passing by — this property captures the peaceful essence of Forest Hills living. With the Forest Hills Sports Club and top schools nearby, it's a place where families thrive and life slows down just enough to enjoy every moment.
Listing details
Rooms
- 4 Bedrooms
- Main Bedroom
- Main bedroom with en-suite bathroom, balcony, bay windows, ceiling fan, curtain rails, queen bed, tiled floors and walk-in closet
- Bedroom 2
- Bedroom with bay windows, blinds, built-in cupboards, queen bed, tiled floors and tv port
- Bedroom 3
- Bedroom with built-in cupboards, chandelier, curtain rails, queen bed and tiled floors
- Bedroom 4
- Bedroom with built-in cupboards, curtain rails, queen bed and tiled floors
- 3 Bathrooms
- Bathroom 1
- Bathroom with basin, bath, curtain rails, shower, tiled floors and toilet
- Bathroom 2
- Bathroom with basin, bath, blinds, shower, tiled floors and toilet
- Bathroom 3
- Bathroom with basin, blinds, tiled floors and toilet
- Other rooms
- Dining Room
- Dining room with bay windows, chandelier, curtain rails, fireplace and parquet floors
- Entrance Hall
- Open plan entrance hall with parquet floors
- Family/TV Room 1
- Family/tv room 1 with chandelier, curtain rails, fireplace, french doors, high ceilings, patio, tiled floors and tv port
- Family/TV Room 2
- Family/tv room 2 with bay windows, blinds, fireplace and tiled floors
- Kitchen
- Open plan kitchen with blinds, built-in cupboards, fridge / freezer, gas hob, gas oven, parquet floors and wood finishes
- Office
- Office with blinds and tiled floors
- Scullery
- Scullery with built-in cupboards, dish-wash machine connection and tumble dryer connection

