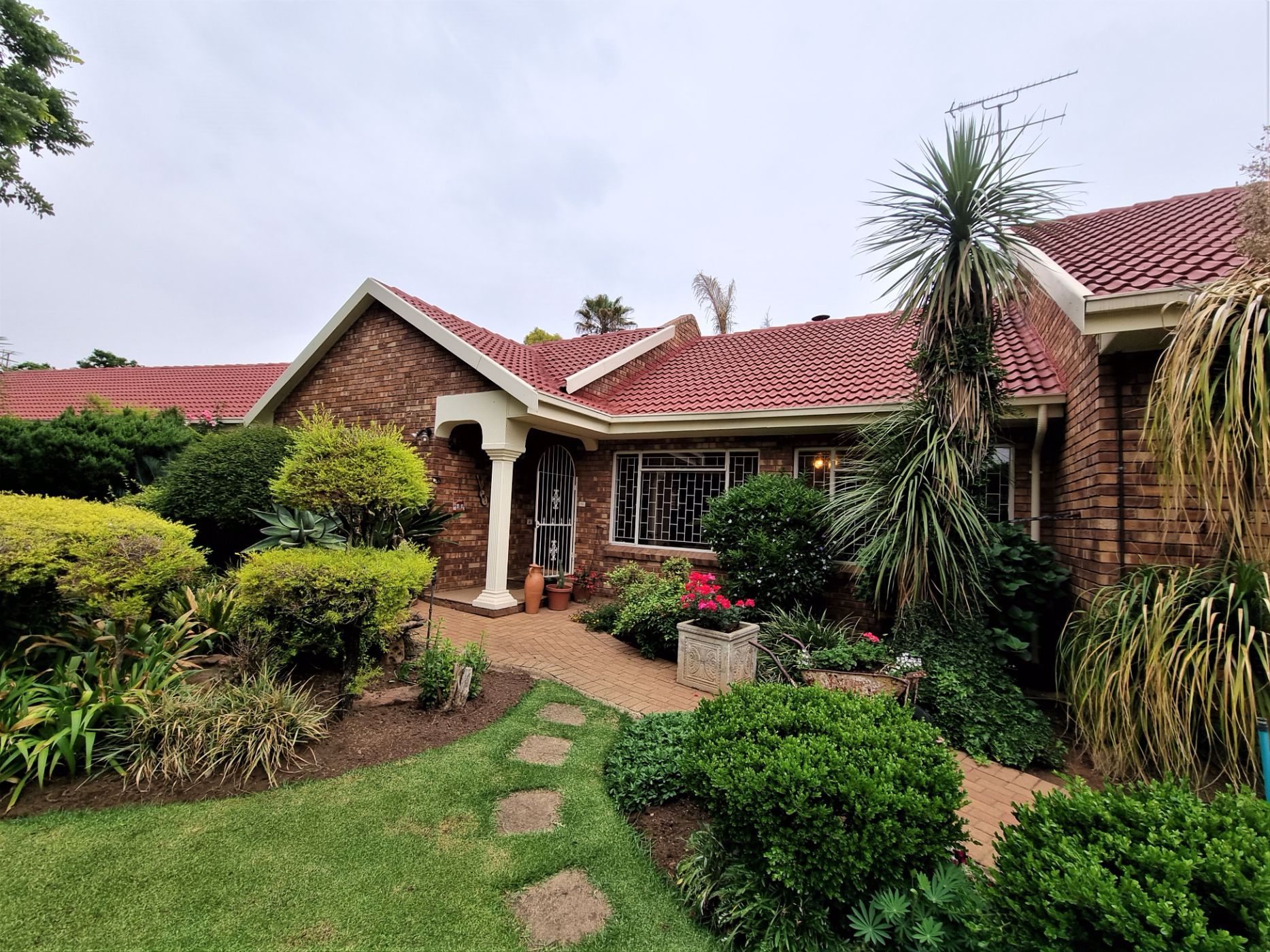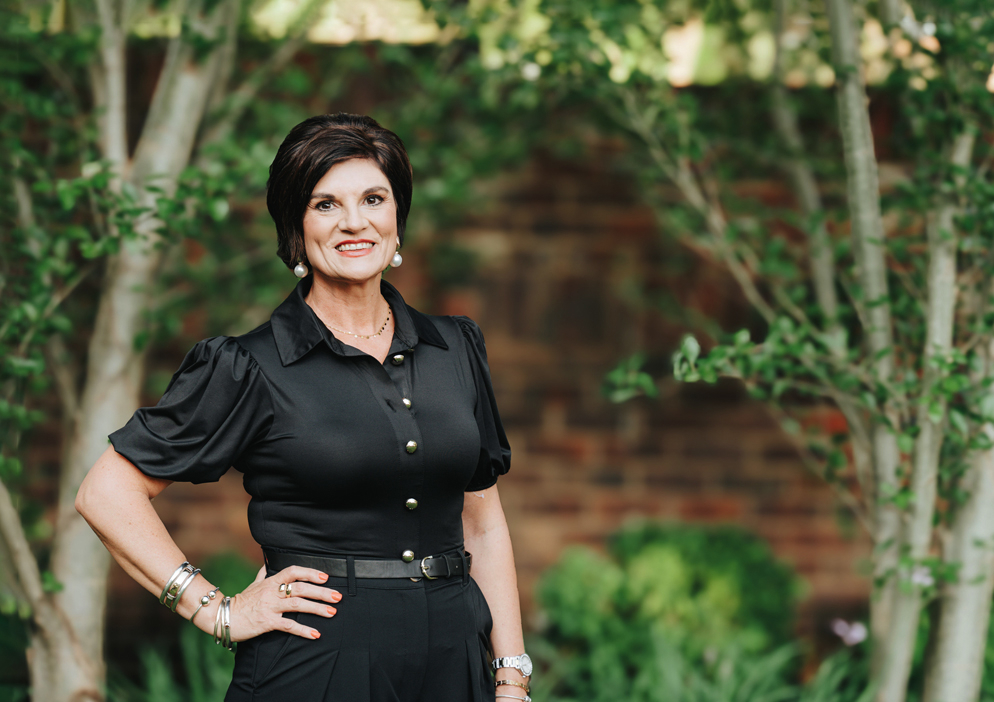House for sale in Ferryvale

Lovely Face brick family home in a sought-after suburb
This low maintenance and neat family home is perfect for a big or growing family.
The entrance hall leads you to the formal lounge on the left and the spacious family room on the right.
The living room is adjacent to the study with its own entrance and guest toilet.
The open plan kitchen overlooks the living room. The kitchen has ample cupboards, a breakfast nook, hob, eye level oven, walk in pantry and a separate, spacious scullery and laundry.
You have access to the Lapa with a built-in braai and roll up canvas, through the kitchen, dining room or living room.
The long passage leads to the five bedrooms, four with built in cupboards and three with built in desks as well as a bathroom.
The main bedroom has ample walk-in cupboards and a full en-suite bathroom with a corner bath, shower, and a double basin.
To maintain the lovely garden there is a borehole and automated sprinklers.
The property has three garages. Two with automated doors and one with a roll up door to fit a caravan.
For security the property offers an alarm, burglar bars, electric fence, and automated gate.
Phone us today for an appointment to view this amazing family home!
Listing details
Rooms
- 5 Bedrooms
- Main Bedroom
- Main bedroom with en-suite bathroom, carpeted floors, king bed and walk-in dressing room
- Bedroom 2
- Bedroom with double bed
- Bedroom 3
- Bedroom with built-in cupboards, carpeted floors and double bed
- Bedroom 4
- Bedroom with built-in cupboards, carpeted floors and double bed
- Bedroom 5
- Bedroom with built-in cupboards, carpeted floors and double bed
- 2 Bathrooms
- Bathroom 1
- Bathroom with basin, bath, tiled floors and toilet
- Bathroom 2
- Bathroom with bath, double basin, shower, tiled floors and toilet
- Other rooms
- Dining Room
- Dining room with carpeted floors
- Entrance Hall
- Entrance hall with tiled floors
- Family/TV Room
- Family/tv room with carpeted floors, ceiling fan and tiled floors
- Kitchen
- Kitchen with breakfast nook, double eye-level oven, extractor fan, hob, tiled floors, walk-in pantry and wood finishes
- Formal Lounge
- Formal lounge with carpeted floors
- Study
- Study with tiled floors
- Scullery
- Scullery with dish-wash machine connection, tiled floors and wood finishes
- Laundry
- Laundry with tiled floors, tumble dryer connection and washing machine connection
