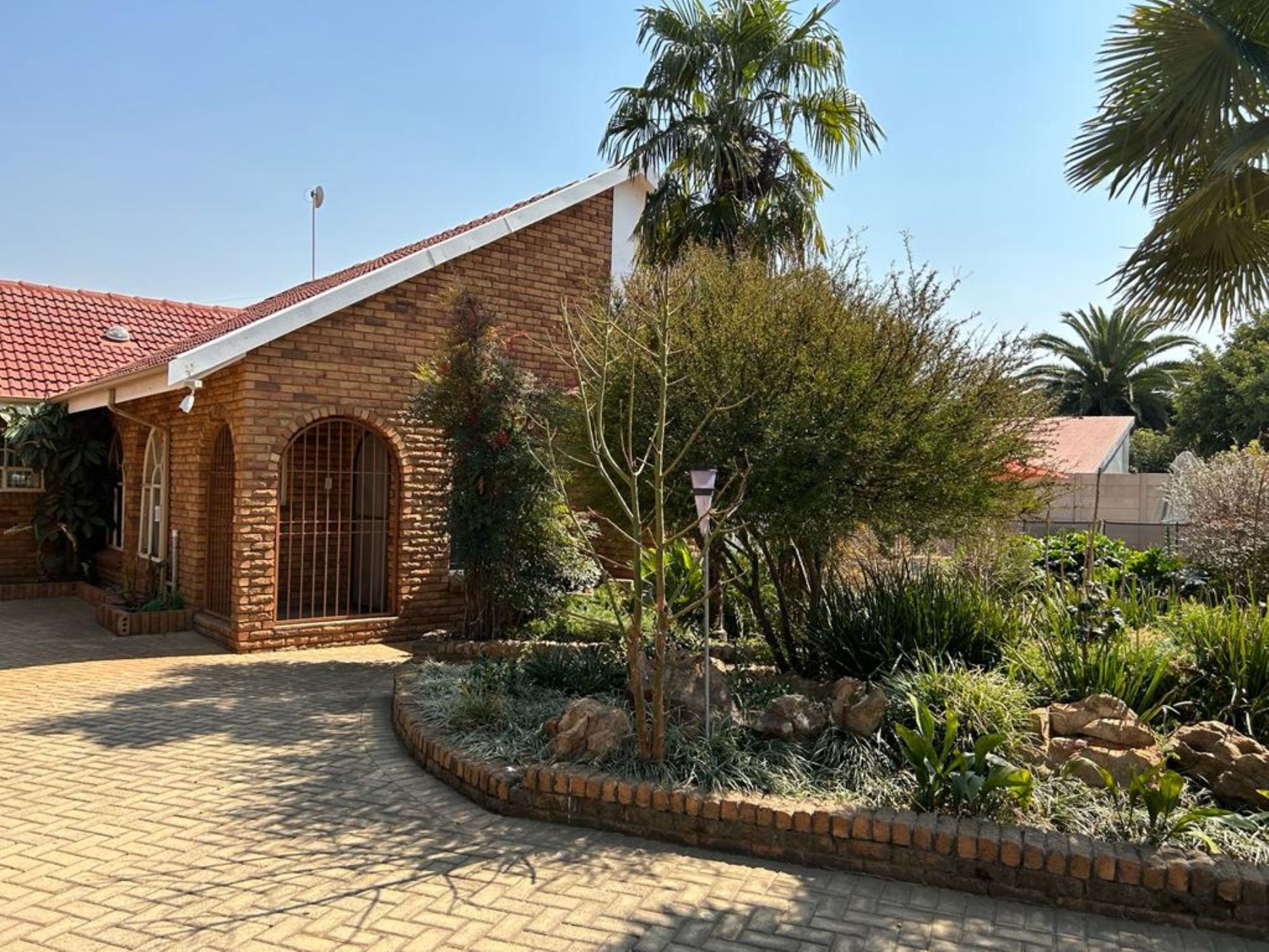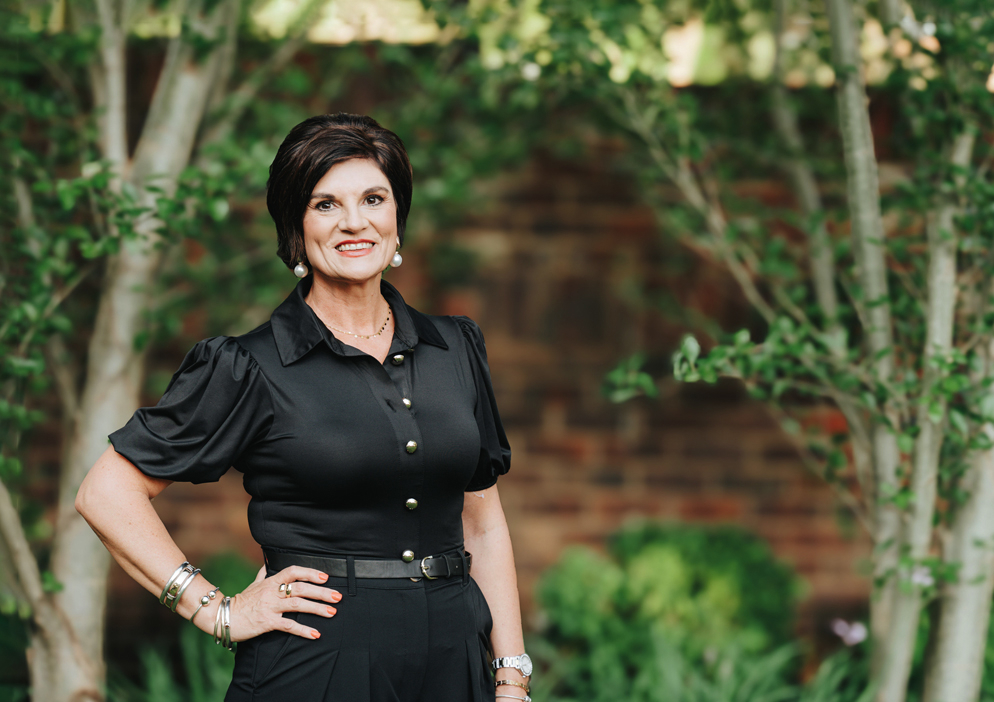House for sale in Ferryvale

Exquisite family home nestled in the prestigious Ferryvale Nigel
This exquisite family home is nestled in a prestigious Nigel neighbourhood, exuding upscale charm. Its inviting street entrance enhances its curb appeal, setting the stage for what awaits within.
A double automated garage, coupled with an expansive carport accommodating up to 2 vehicles, ensures convenience and ample parking.
Inside, the home's thoughtfully designed interior boasts:
• A welcoming entrance hall that embraces guests with warmth.
• A convenient main-level guest toilet, reflecting attention to practical details.
• An air-conditioned TV room, dedicated to comfort and entertainment.
• A separate lounge area, perfect for relaxation.
• An open-plan dining room and kitchen, fostering a connected atmosphere.
• A remodeled kitchen, featuring elegant Caesarstone countertops, a SMEG gas stove, electric oven, and extractor fan.
• A separate laundry and scullery, showcasing efficiency in household management.
The bedroom arrangement includes:
• A luxurious main bedroom featuring a walk-in cupboard, an en-suite bathroom, and a private office space.
• Three additional generously sized bedrooms, all offering built-in cupboards for convenient storage.
The bathrooms have all been tastefully remodelled, adding to the home's overall allure.
Industrial laminated floors throughout the interior provide both style and durability.
Outside, a host of amenities await:
• A heated swimming pool, complete with a cover and fence, ensuring both enjoyment and safety.
• A covered braai area with a built-in braai, inviting outdoor cooking and gatherings.
• Comprehensive security features, encompassing an inverter, alarm system, burglar bars, outside beams, an electric gate, and CCTV cameras.
• Another garage with three automated doors and a carport that can accommodate up to six vehicles
Evidently, this home harmonizes luxurious living with practicality and security. Its features, spanning from the inviting pool to the vigilant security measures, present an appealing choice for families seeking a well-equipped, low-maintenance abode. For those considering this property, arranging a viewing with Wializé Rocher. Phone today!
Listing details
Rooms
- 4 Bedrooms
- Main Bedroom
- Main bedroom with en-suite bathroom, air conditioner, carpeted floors, ceiling fan, laminate wood floors and walk-in dressing room
- Bedroom 2
- Bedroom with built-in cupboards, ceiling fan and laminate wood floors
- Bedroom 3
- Bedroom with built-in cupboards, ceiling fan and laminate wood floors
- Bedroom 4
- Bedroom with built-in cupboards, carpeted floors and ceiling fan
- 4 Bathrooms
- Bathroom 1
- Bathroom with bath, shower, tiled floors and toilet
- Bathroom 2
- Bathroom with basin, bath, tiled floors and toilet
- Bathroom 3
- Bathroom with basin, shower, tiled floors and toilet
- Bathroom 4
- Bathroom with basin, tiled floors and toilet
- Other rooms
- Dining Room
- Open plan dining room with ceiling fan and laminate wood floors
- Entrance Hall
- Entrance hall with laminate wood floors
- Family/TV Room
- Family/tv room with air conditioner, ceiling fan and laminate wood floors
- Kitchen
- Kitchen with extractor fan, gas/electric stove, tiled floors and wood finishes
- Formal Lounge
- Formal lounge with laminate wood floors
- Study
- Study with laminate wood floors
- Laundry
- Laundry with tiled floors, tumble dryer connection and washing machine connection
- Scullery
- Scullery with dish-wash machine connection, tiled floors and wood finishes
