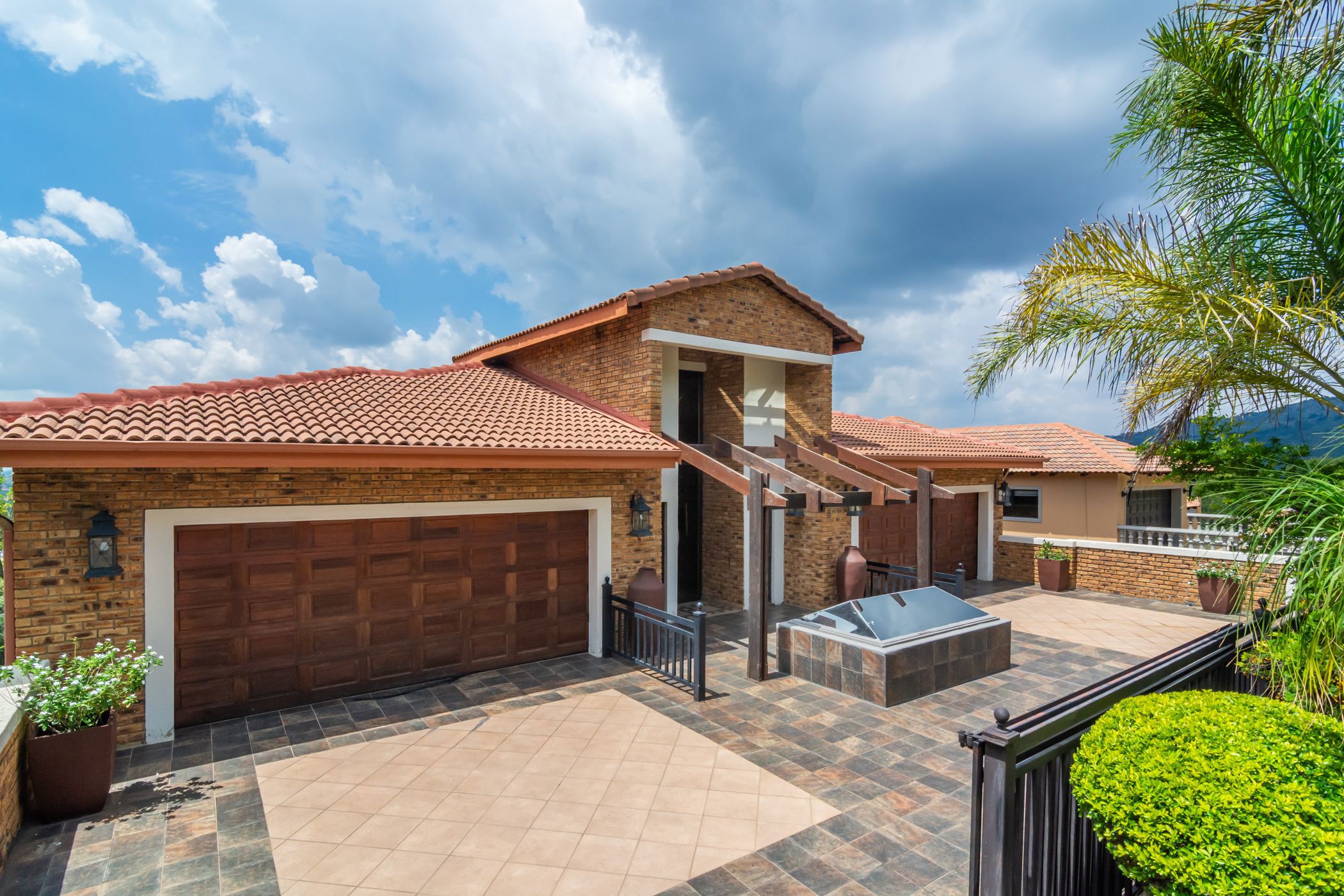House for sale in Featherbrooke Estate

Generous Low Maintenance Home with Scenic Views
A timeless look and easy upkeep, this 7-bedroom multi-level home is perfect for a large family with the bonus of panoramic views.
Ground level boast entrance hall, lounge or study area, the primary suite with walk in dresser and en-suite as well as another two bedrooms with a Jack and Jill bathroom. The views from this level will impress.
The lower-level features 2 kitchens, 2 lounges, 2 dining areas, 3 bedrooms of which one is en-suite, whilst the other 2 share a full bathroom, a study and guest bathroom. With minor renovation, this can easily become a 3-bedroom, 2-bathroom flatlet with kitchen, dining, and lounge.
The basement level offers entertainment room, the 7th bedroom with a bathroom and opens onto the garden with pool and undercover braai area.
Extras include 2 x Double garages, ample off-street parking & staff accommodation.
This property is ideal for growing families seeking space and comfort, those who love to entertain and anyone who appreciates a low-maintenance lifestyle.
Featherbrooke Estate is a gated community situated in Gauteng, nestled between the Crocodile River and the Walter Sisulu Botanical Gardens. Enjoy 24-hour secure living with lots of walkways, ponds, parklands, a Clubhouse featuring a restaurant with kiddies play area, and convenience shop. Tennis courts, squash courts, children's sporting facilities, and many more lifestyle options for families to enjoy.
Contact me to schedule an exclusive viewing.
Listing details
Rooms
- 7 Bedrooms
- Main Bedroom
- Main bedroom with en-suite bathroom, blinds, built-in cupboards and tiled floors
- Bedroom 2
- Bedroom with en-suite bathroom, blinds, built-in cupboards and tiled floors
- Bedroom 3
- Bedroom with blinds and built-in cupboards
- Bedroom 4
- Bedroom with en-suite bathroom, blinds, built-in cupboards, curtain rails and tiled floors
- Bedroom 5
- Bedroom with built-in cupboards, curtain rails and tiled floors
- Bedroom 6
- Bedroom with built-in cupboards, curtain rails and tiled floors
- Bedroom 7
- Bedroom with en-suite bathroom, blinds, built-in cupboards, curtain rails and tiled floors
- 6 Bathrooms
- Bathroom 1
- Bathroom with blinds, built-in cupboards, corner bath, double basin, double vanity, shower, tiled floors and toilet
- Bathroom 2
- Bathroom with blinds, double basin, double vanity, steam shower and tiled floors
- Bathroom 3
- Bathroom with basin, blinds, tiled floors and toilet
- Bathroom 4
- Bathroom with basin, blinds, shower, tiled floors and toilet
- Bathroom 5
- Bathroom with basin, bath, blinds, shower, tiled floors and toilet
- Bathroom 6
- Bathroom with basin, blinds and toilet
- Other rooms
- Dining Room
- Open plan dining room with fireplace and tiled floors
- Entrance Hall 1
- Entrance hall 1 with tiled floors
- Entrance Hall 2
- Entrance hall 2 with tiled floors
- Family/TV Room
- Family/tv room with blinds, patio, sliding doors and tiled floors
- Kitchen 1
- Kitchen 1 with centre island, double eye-level oven, granite tops, kitchen-diner, pantry, sliding doors and tiled floors
- Kitchen 2
- Open plan kitchen 2 with granite tops, hob, tiled floors and under counter oven
- Scullery
- Scullery with dish-wash machine connection, granite tops, tiled floors and tumble dryer connection
- Entertainment Room
- Entertainment room with blinds, built-in cupboards and tiled floors

