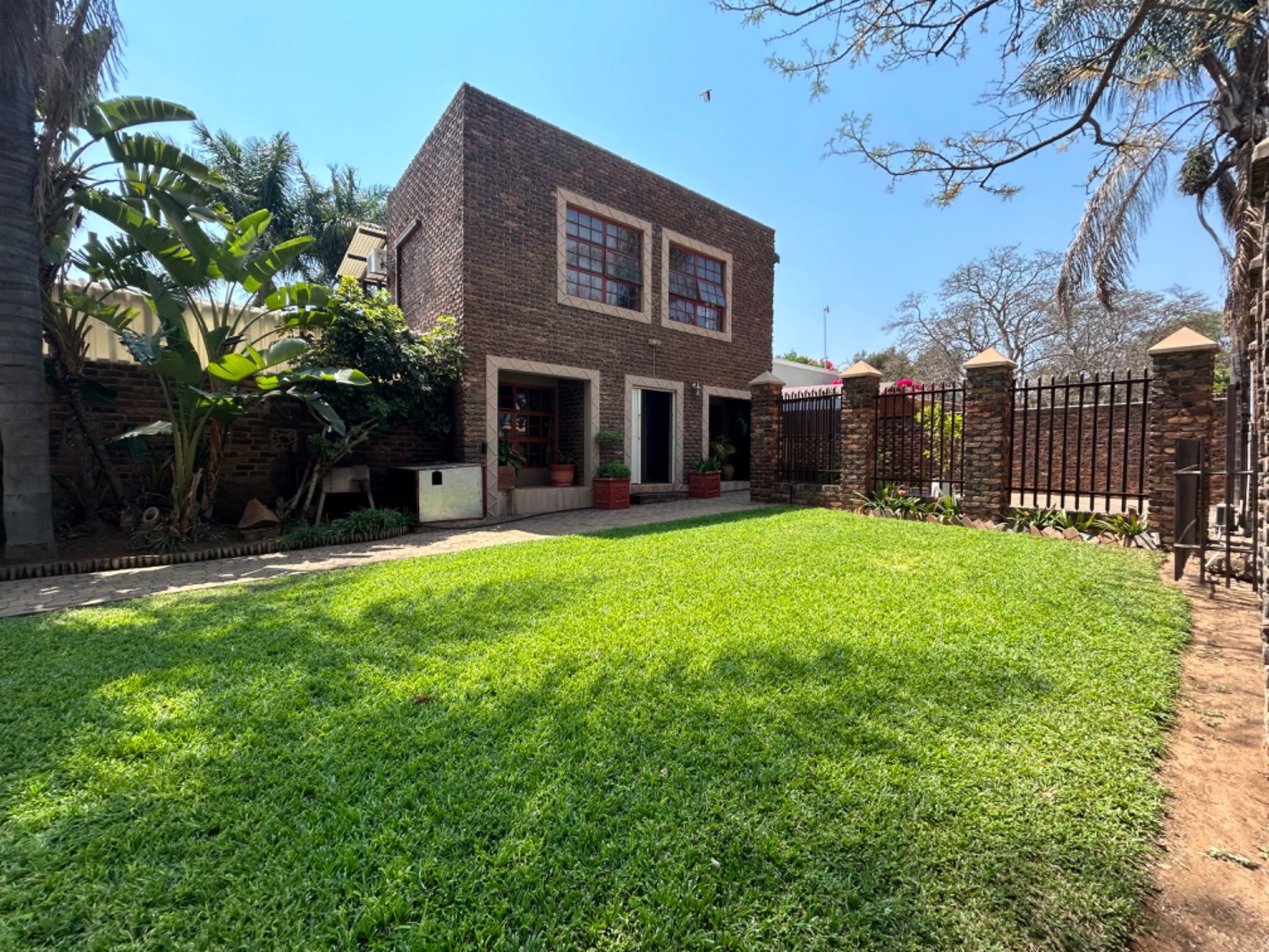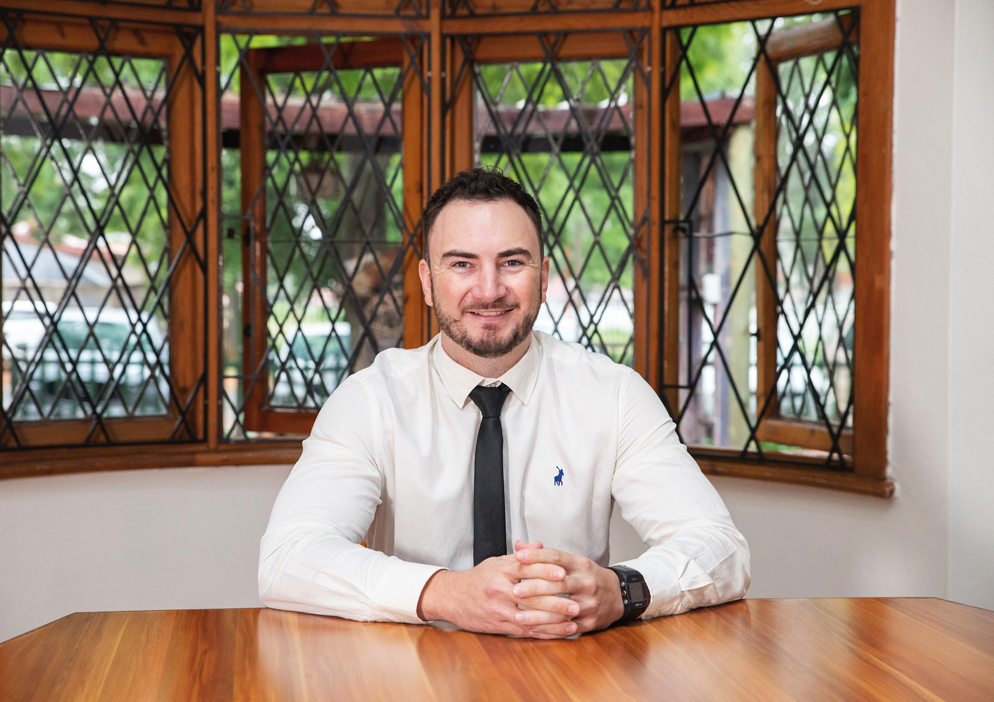House for sale in Fauna Park, Polokwane

Spacious Family Home with Flatlets
Whether you are looking to entertain, for space or even looking to work from home? Well look no further. This prime property has it all!
The main house offers not only a warm family ambiance but also modern stylish interior perfect to entertain family and friends. Has four spacious bedrooms and three bathrooms, with the main bedroom being ensuite. Two living areas. Open plan dining, kitchen and scullery with a door leading you outside to the enclosed sunroom. An added bonus is that this property has an indoor build in braai area with sliding doors leading you to the courtyard with an undercover patio.
Outside features include: Two separate entrances to the property. Double garage with a single carport. Parking space for 5 more vehicles. Strong borehole with a Jojo tank & pressure pump. Electric fence. Lovely landscaped garden. 5 Additional buildings:
Additional buildings:
2x Two bedroom Flatlets (1st Floor units)
1x Enclosed Lapa (+/- 100 m2) : Entertainment Braai area. Built-in braai, build in cupboards, build in counter & bathrooms.
1x Lapa (+/- 40 m2) : Undercover Jacuzzi.
1x Storage shed. Exterior bathroom (toilet & shower) and storage room separated with a safety gate. This lapa can easily be converted and utilized as staff accommodation.
At the end of the day it's all about location and this magnificent property is located in a prime location, situated in Polokwane's most busiest street.
Don't miss out on this property, it is a must see.
Listing details
Rooms
- 4 Bedrooms
- Main Bedroom
- Main bedroom with en-suite bathroom, air conditioner, built-in cupboards, carpeted floors, ceiling fan and curtain rails
- Bedroom 2
- Bedroom with built-in cupboards, carpeted floors, ceiling fan and curtain rails
- Bedroom 3
- Bedroom with built-in cupboards, carpeted floors, ceiling fan and curtain rails
- Bedroom 4
- Bedroom with built-in cupboards, carpeted floors, ceiling fan and curtain rails
- 2 Bathrooms
- Bathroom 1
- Bathroom with basin, curtain rails, jacuzzi bath, shower, tiled floors and toilet
- Bathroom 2
- Bathroom with basin, bath, ceiling fan, curtain rails, shower, tiled floors and toilet
- Other rooms
- Dining Room
- Open plan dining room with chandelier, curtain rails and tiled floors
- Family/TV Room
- Open plan family/tv room with ceiling fan, curtain rails, patio, sliding doors and tiled floors
- Kitchen
- Open plan kitchen with breakfast bar, double eye-level oven, electric stove, granite tops, tiled floors and wood finishes
- Living Room
- Open plan living room with air conditioner, curtain rails and tiled floors
- Indoor Braai Area
- Open plan indoor braai area with curtain rails, sliding doors and tiled floors
- Scullery
- Scullery with dish-wash machine connection, granite tops, patio, tiled floors, vaccuflo and wood finishes
- Sunroom
- Sunroom with tiled floors

