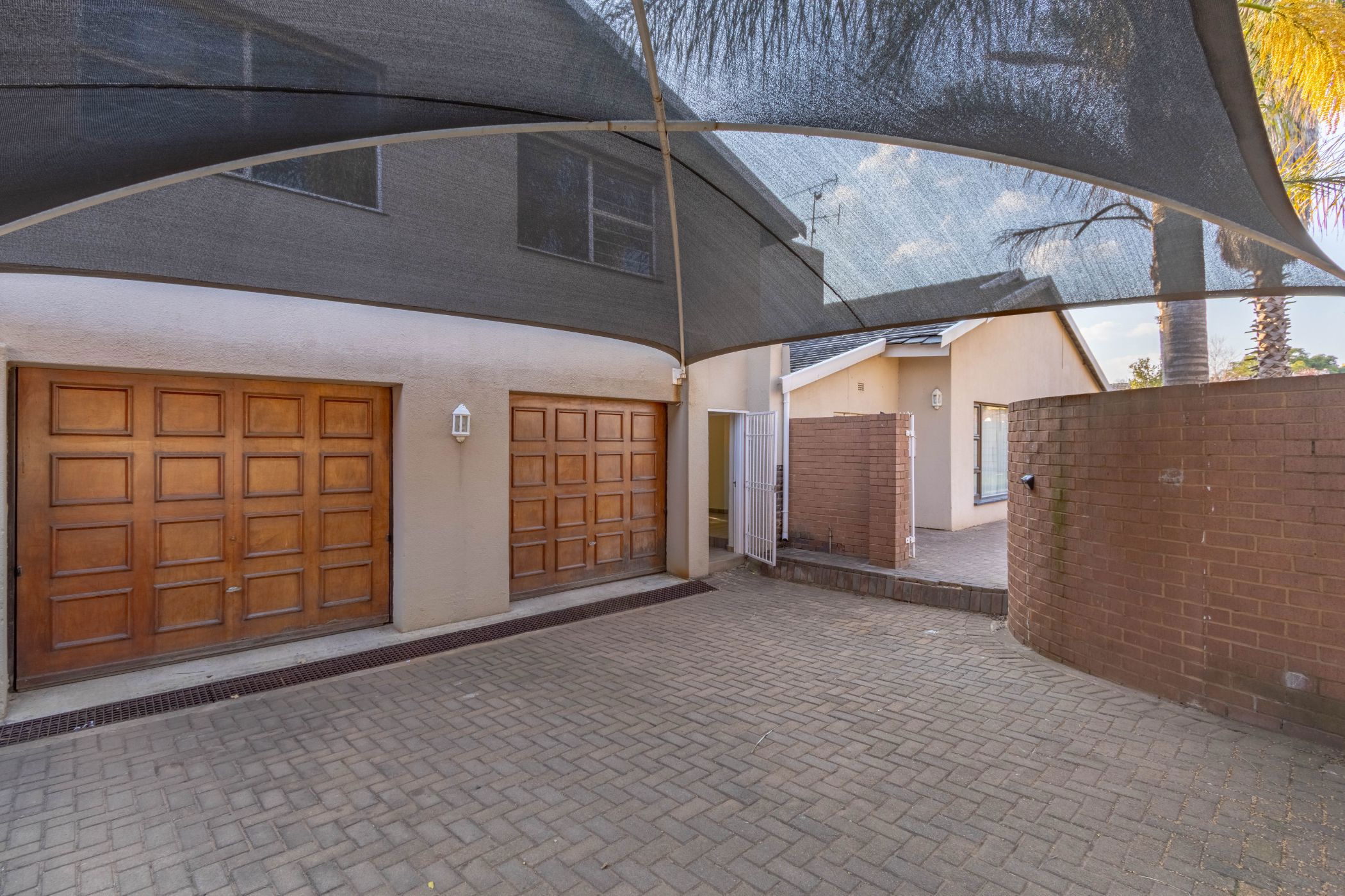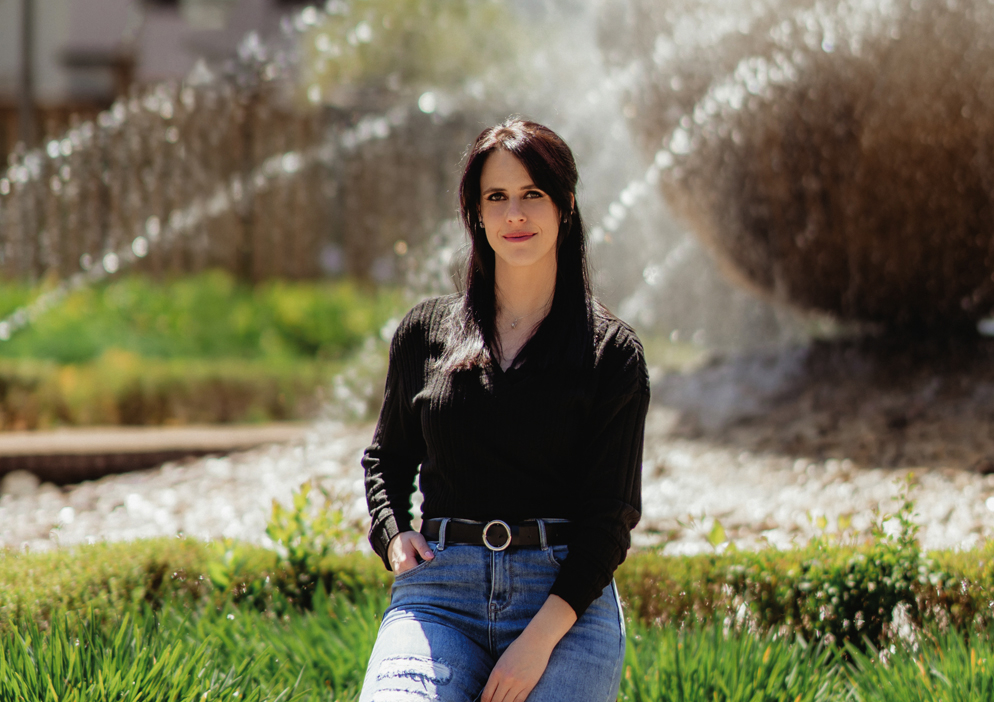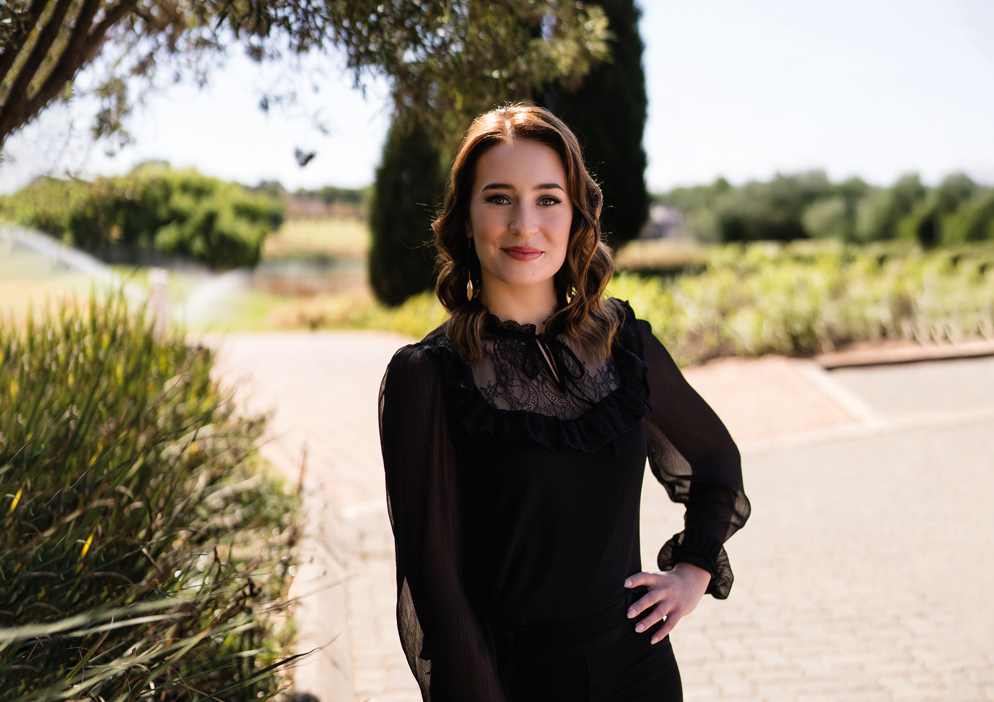House sold in Farrarmere

Expansive Family Home with Flexible Living and Income Potential
This generously proportioned family home offers exceptional space and versatility, catering to both multi-generational living and rental opportunities. With two separate entrances and entrance halls—located on either side of the property—the layout allows for privacy, functionality, and a variety of living arrangements.
The main entrance leads directly to the home's primary bedroom wing, comprising three well-appointed bedrooms and two bathrooms. The first two bedrooms feature laminate flooring, built-in cupboards, and accommodate queen-sized beds, sharing a spacious full bathroom. The main bedroom enjoys direct access to the sunny garden via sliding doors, and includes laminate flooring, a walk-in closet, and a private en-suite bathroom with a shower.
The home offers a study as well as four semi open-plan living areas, designed with both comfort and entertaining in mind. The light-filled TV room is warmed by a fireplace—perfect for cozy winter evenings. Adjacent to this is the second entrance hall, which can be styled as a welcoming seating area. Further living spaces include a formal lounge and dining room, both opening out onto the pool area, ideal for indoor-outdoor living and entertaining.
The kitchen is well-equipped with ample cupboard space, a four-plate gas stove, and room for a double-door refrigerator. A separate scullery provides space for two undercounter appliances, enhancing practicality and organisation.
A staircase off the second entrance hall leads to a private upstairs suite, ideal as a teen retreat or home office. This area comprises a lounge, bedroom (no built-in cupboards), a compact kitchenette, and a bathroom with a shower and toilet.
The outdoor area is designed for relaxed entertaining, featuring a thatched lapa with a built-in braai. Additionally, a spacious, self-contained studio room with an en-suite bathroom offers further flexibility—whether as a guest suite or a games room.
Additional Features:
• Pre-paid electricity
• Electric fence
• Alarm
• Fibre
• Covered parking for 8 cars
• Gas and electrical geyser
• 2 separate entrances
Farrarmere is a well patrolled community, with schools, medical facilities, and shopping centres nearby. The local park run happens every Saturday at the well-loved Homestead Dam. There is plenty on offer in Farrarmere as it is a well-run and a close community with easy access to Boksburg, the highway, Germiston and the rest of Benoni.
Listing details
Rooms
- 4 Bedrooms
- Main Bedroom
- Main bedroom with en-suite bathroom, blinds, king bed, laminate wood floors, sliding doors, walk-in closet and wall heater
- Bedroom 2
- Bedroom with built-in cupboards, curtain rails, double bed and laminate wood floors
- Bedroom 3
- Bedroom with built-in cupboards, curtain rails, laminate wood floors and queen bed
- Bedroom 4
- Bedroom with en-suite bathroom, air conditioner, king bed, laminate wood floors and wall heater
- 4 Bathrooms
- Bathroom 1
- Bathroom with basin, bath, blinds, shower and toilet
- Bathroom 2
- Bathroom with basin, shower, tiled floors and toilet
- Bathroom 3
- Bathroom with basin, blinds, shower, tiled floors and toilet
- Bathroom 4
- Bathroom with basin, blinds, shower, tiled floors and toilet
- Other rooms
- Dining Room
- Open plan dining room with chandelier and tiled floors
- Entrance Hall
- Entrance hall with tiled floors
- Family/TV Room
- Open plan family/tv room with chandelier, curtain rails, fireplace, high ceilings and tiled floors
- Kitchen
- Kitchen with blinds, electric stove, extractor fan, fridge, gas hob, granite tops, laminate wood floors, pantry and under counter oven
- Reception Room
- Reception room with air conditioner, blinds and laminate wood floors
- Study
- Study with blinds and tiled floors
- Scullery
- Scullery with blinds, dish-wash machine connection, laminate wood floors and tumble dryer connection
- Studio
- Studio with blinds, sliding doors and tiled floors
Other features
Additional buildings
We are your local property experts in Farrarmere, South Africa
Courtney Templemore-Walters

Courtney Templemore-Walters
 GoldClub Agent
GoldClub AgentGoldClub status recognises the highest levels of service excellence and outstanding sales & rentals success for which the Pam Golding Properties brand renowned.
