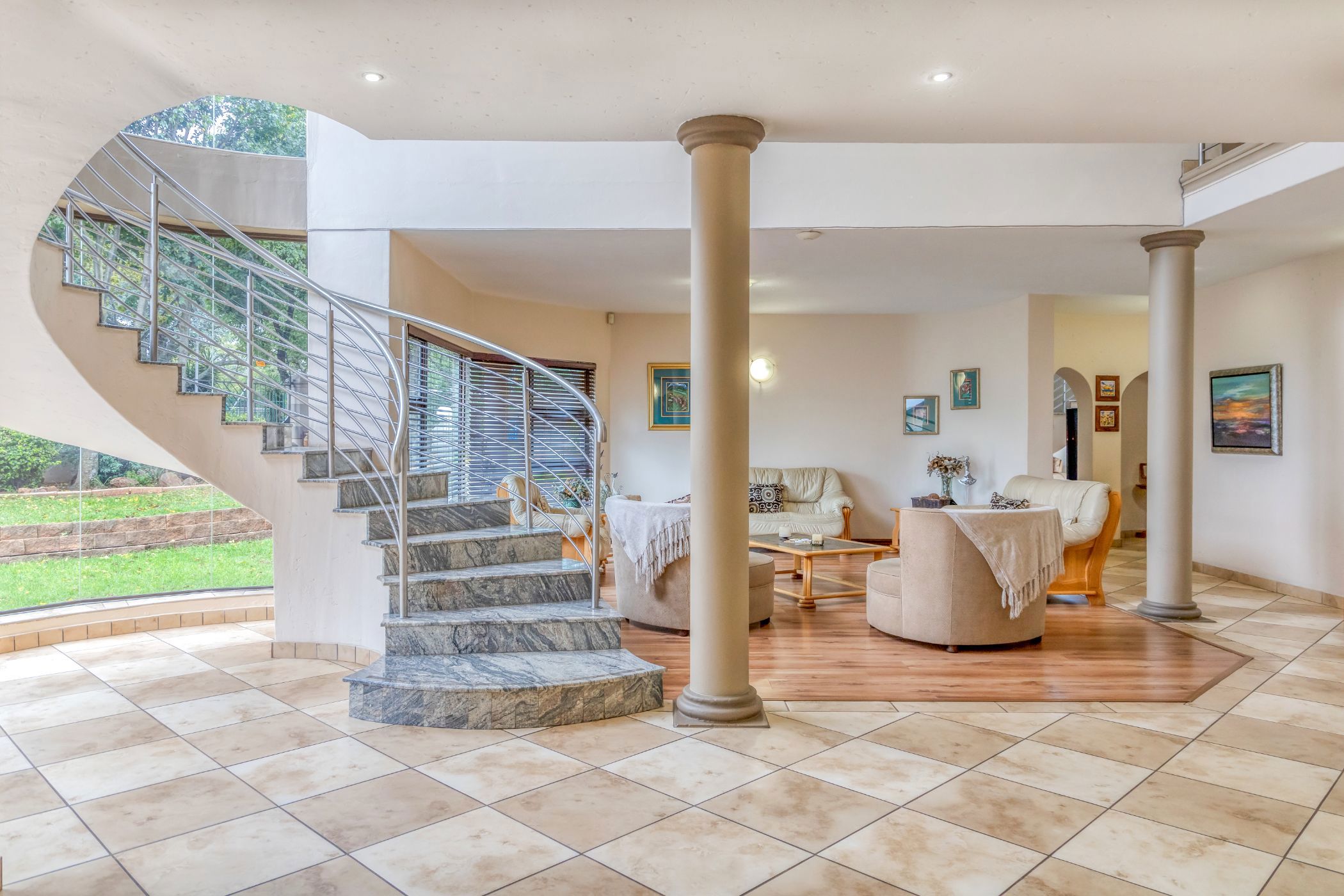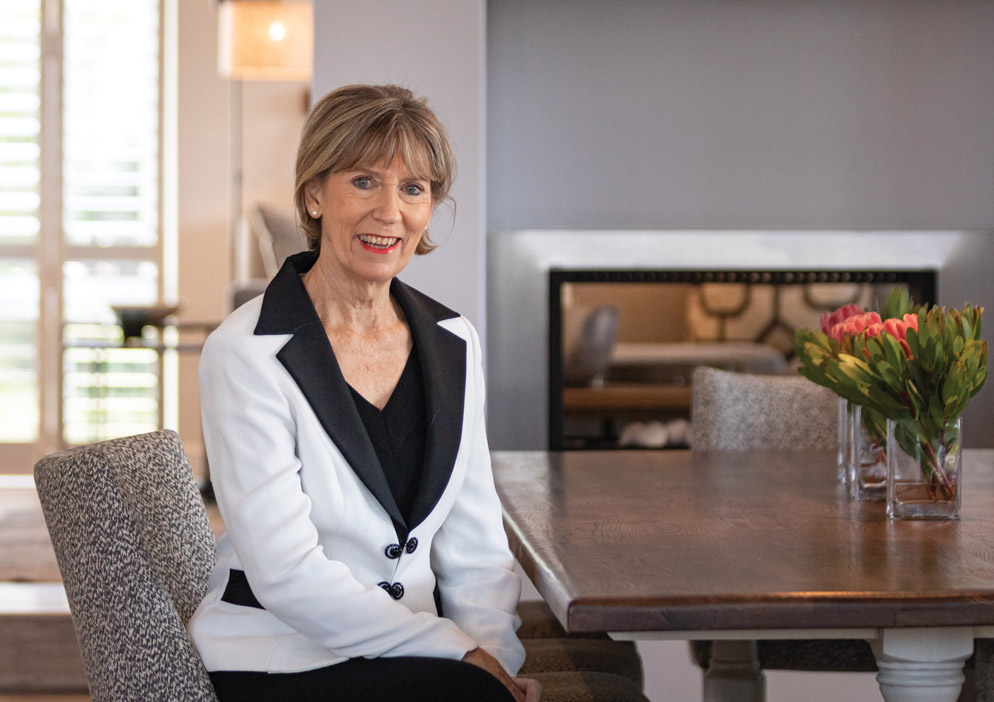House for sale in Fairland

Grand and Stately Family Home
This bold and elegant residence exudes sophistication, featuring towering pillars, graceful arches, and striking double-volume spaces. The breathtaking spiral staircases, adorned with chrome and glass, serve as stunning focal points. A home that places a strong emphasis on spacious proportions, featuring, eye-catching architecture and meticulous maintenance throughout.
From the moment you enter through the ornate gates, a sense of grandeur unfolds—welcomed by a majestic portico and impressive main entrance leading into expansive living areas. The home boasts lavish reception rooms catering to all ages, an intimate dining space, a fitted study, and an easy flow into the entertainment and kitchen areas.
Designed for both comfort and luxury, the home includes a private ensuite guest bedroom on the ground floor, while the remaining 3 bedrooms upstairs are serviced by their own bathrooms. A cosy upstairs pyjama lounge invites relaxation, making this residence the perfect blend of elegance and modern living.
A gourmet kitchen with a centre island, breakfast nook and ample cupboards with pretty display shelves is perfect for the busy hostess. The separate scullery is a big bonus for extra fridges, appliances, and storage. There is direct access into the house from the double auto garages. The landscaped garden with a private pool and undercover braai area makes it ideal for summer gatherings. Plus, with top-notch security features, electric fence, cameras, beams and alarm, it offers both luxury and peace of mind. Many extras include a borehole, jo-jo tank, gas geyser, 12 solar panels
Situated in the garden suburb of Fairland, within walking distance to Fairland Laer school, and easy access to highway, shopping malls and local facilities. Call to view by appointment
Listing details
Rooms
- 4 Bedrooms
- Main Bedroom
- Main bedroom with balcony, built-in cupboards, carpeted floors, curtain rails and walk-in closet
- Bedroom 2
- Bedroom with balcony, built-in cupboards, carpeted floors and curtain rails
- Bedroom 3
- Bedroom with balcony, built-in cupboards, carpeted floors and curtain rails
- Bedroom 4
- Bedroom with built-in cupboards, carpeted floors and curtain rails
- 4 Bathrooms
- Bathroom 1
- Bathroom with basin, bath, blinds, shower, tiled floors and toilet
- Bathroom 2
- Bathroom with basin, bath, blinds, shower, tiled floors and toilet
- Bathroom 3
- Bathroom with basin, blinds, shower, tiled floors and toilet
- Bathroom 4
- Bathroom with basin, bath, blinds, tiled floors and toilet
- Other rooms
- Dining Room
- Dining room with balcony, curtain rails and tiled floors
- Kitchen
- Kitchen with breakfast nook, centre island, curtain rails, extractor fan, eye-level oven, granite tops, hob, microwave and tiled floors
- Formal Lounge
- Formal lounge with blinds, laminate wood floors, skylight and tiled floors
- Study
- Study with blinds, built-in cupboards and laminate wood floors
- Entertainment Room
- Entertainment room with blinds, curtain rails, stacking doors and tiled floors
- Guest Cloakroom
- Guest cloakroom with basin, tiled floors and toilet
- Pyjama Lounge
- Pyjama lounge with curtain rails, skylight and tiled floors
- Scullery
- Scullery with tiled floors
