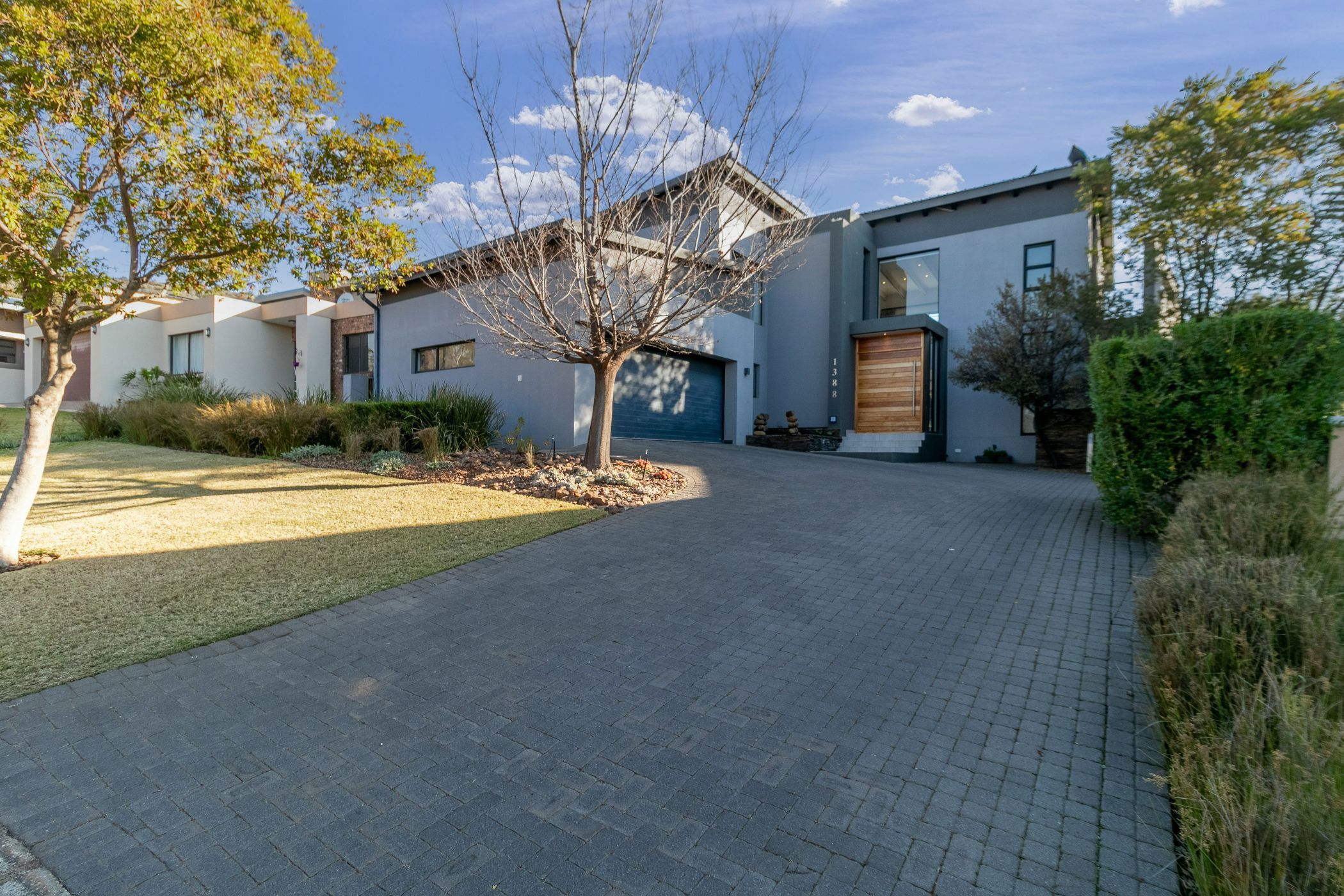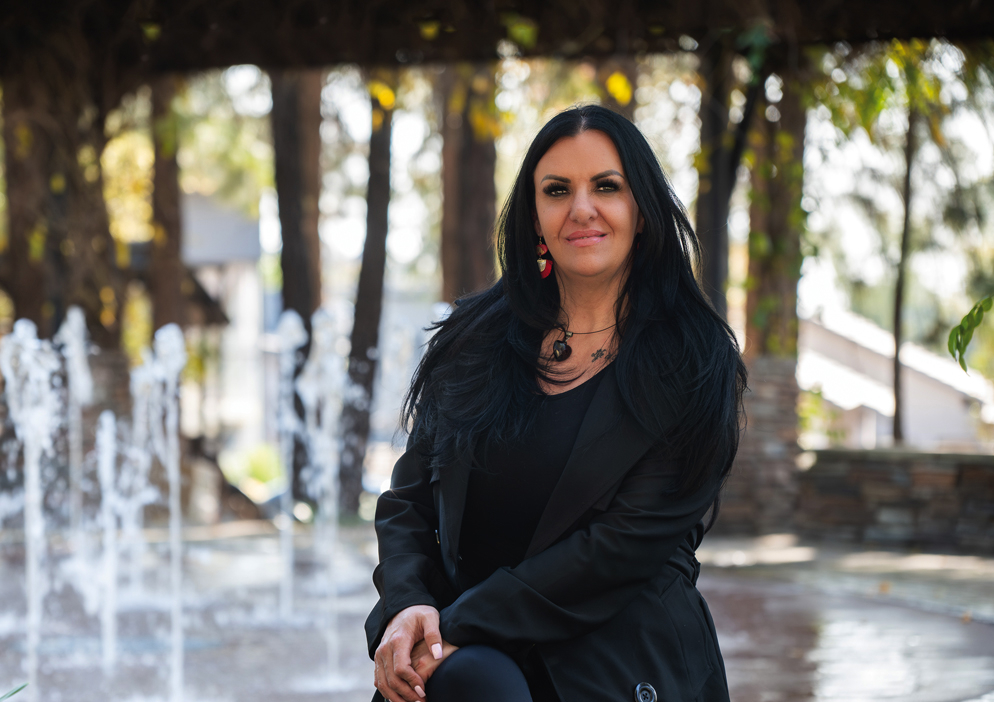House for sale in Eye of Africa

On show
Viewings by appointment only.
- Sunday, 13:00 to 16:00.
.
Inviting Family Retreat in a Serene Location
Surrounded by beautiful parkland and with only two neighbouring homes, this stunning residence offers privacy, natural beauty, and a warm, welcoming atmosphere.
Filled with natural light, the home features spacious living areas designed for both comfort and effortless entertaining. A tranquil koi pond and breathtaking golf course views provide the perfect backdrop for relaxed family living.
Upstairs, you'll find three generously sized en-suite bedrooms, a pyjama lounge, and a kitchenette, creating a private retreat for the family.
The ground floor offers a formal lounge, dining area, and private TV room, flowing seamlessly into a covered entertainment area perfect for gatherings.
Additional highlights include a double garage, inverter and solar system, underfloor heating, and a central vacuum system — combining modern convenience with comfort.
Set in one of the estate's most peaceful locations, this home offers a lifestyle of privacy, comfort, and serene beauty.
Book your exclusive viewing today and see this exceptional home for yourself.
Listing details
Rooms
- 3 Bedrooms
- Main Bedroom
- Main bedroom with balcony, curtains, laminate wood floors, sliding doors and walk-in dressing room
- Bedroom 2
- Bedroom with built-in cupboards and laminate wood floors
- Bedroom 3
- Bedroom with built-in cupboards and laminate wood floors
- 4 Bathrooms
- Bathroom 1
- Bathroom with basin, double basin, shower and tiled floors
- Bathroom 2
- Bathroom with basin, shower, tiled floors and toilet
- Bathroom 3
- Bathroom with basin, shower, tiled floors and toilet
- Bathroom 4
- Bathroom with basin, tiled floors and toilet
- Other rooms
- Dining Room
- Dining room with fireplace, stacking doors and tiled floors
- Entrance Hall
- Entrance hall with double volume and tiled floors
- Family/TV Room 1
- Family/tv room 1 with sound system, surround sound, tiled floors and tv port
- Family/TV Room 2
- Kitchen
- Kitchen with caesar stone finishes, centre island, dish-wash machine connection, extractor fan, free standing oven, gas, gas/electric stove, tiled floors, tumble dryer connection and washer/dryer combo
- Living Room
- Living room with stacking doors and tiled floors
- Formal Lounge
- Formal lounge with fireplace and tiled floors
- Reception Room
- Reception room with tiled floors
- Study 1
- Study 1 with tiled floors
- Study 2
- Study 2 with tv port and wired for computer network
- Entertainment Room
- Entertainment room with tiled floors and wood fireplace
- Indoor Braai Area
- Indoor braai area with tiled floors

