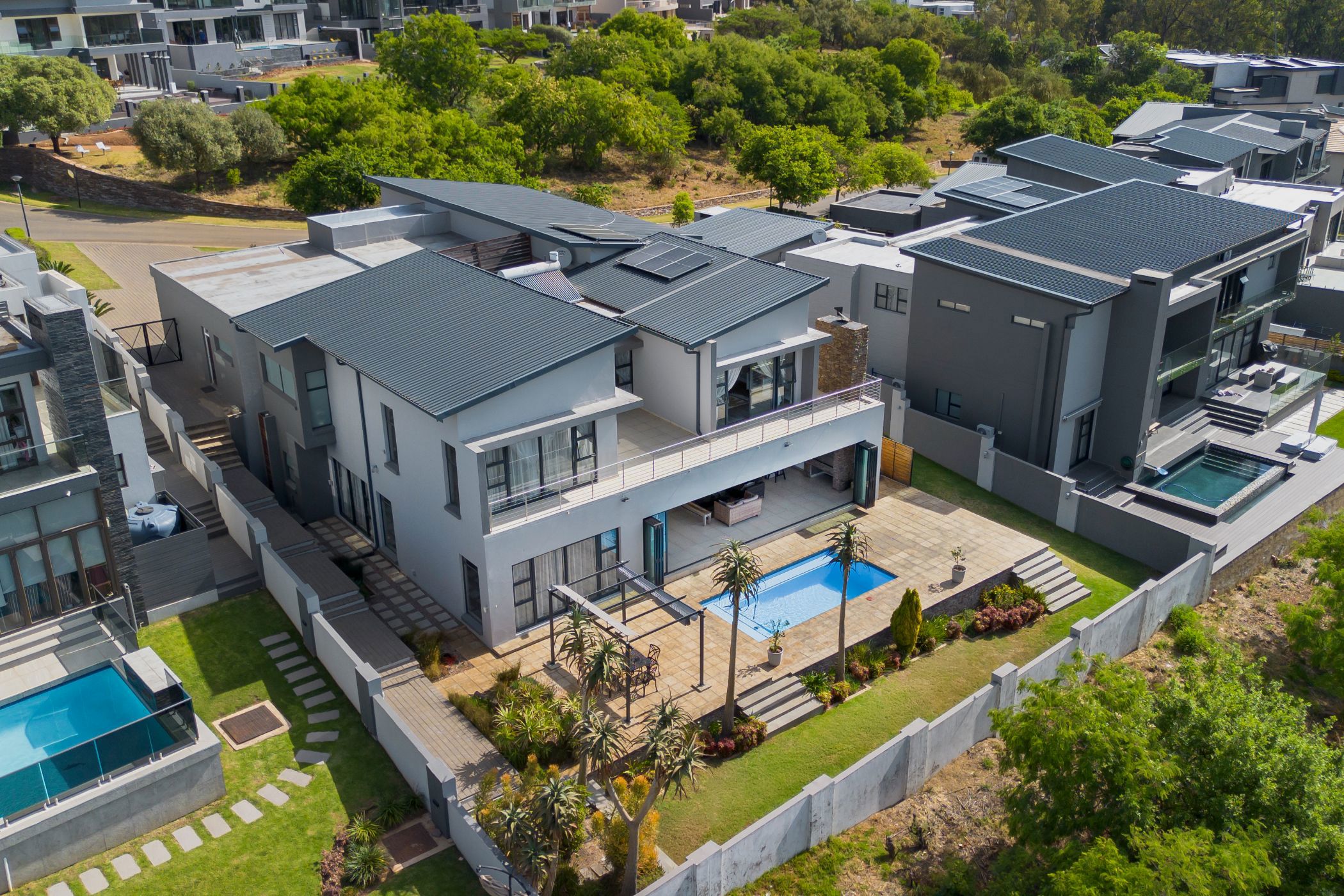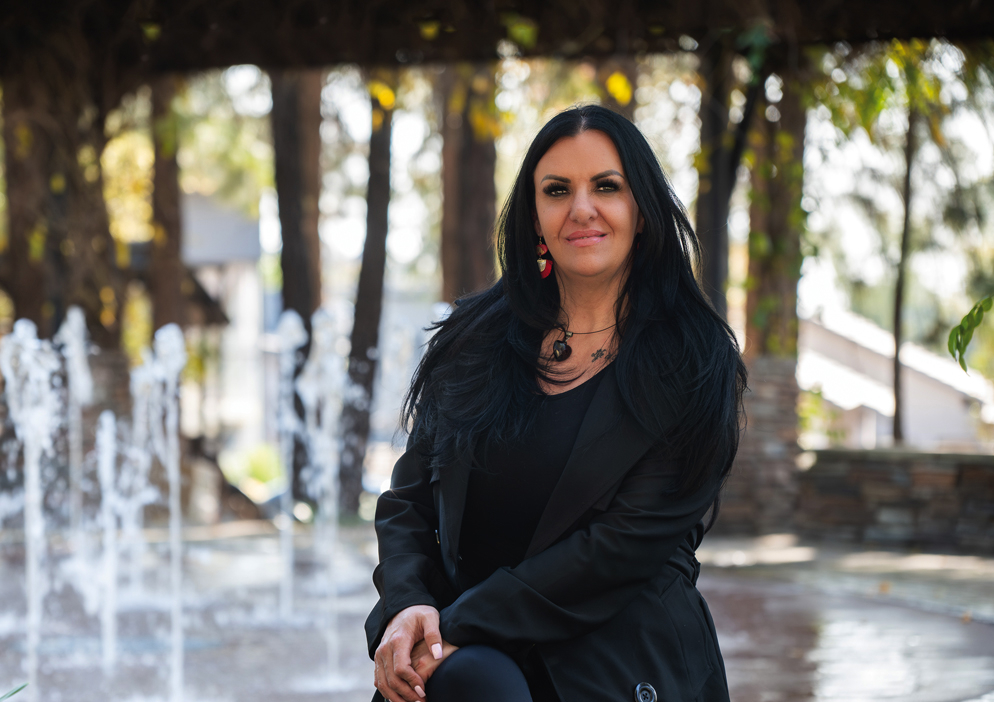House for sale in Eye of Africa

On show
Viewings by appointment only.
- Sunday, 13:00 to 16:00.
Exclusive viewings by appointment only.
UNPRETENTIOUS CHARM — THE ULTIMATE ENTERTAINER’S HOME WITH UNINTERRUPTED VIEWS
Experience a lifestyle of tranquillity, comfort, and effortless elegance in this prestigious north-facing family home. Bathed in natural sunlight throughout the day, the residence offers breathtaking views of the CBD skyline, iconic pointed towers, and unforgettable sunrises and sunsets, all set in a private location with only two neighbouring properties.
A grand double-volume entrance with a central staircase sets the tone for the spacious and light-filled interiors. Expansive formal living and dining rooms, each with their Chad-O-Chef gas fireplace, provide elegant spaces for entertaining. Flowing seamlessly from these areas are covered patios with stable-style doors that open directly onto the large, landscaped garden. At the heart of the outdoor space lies a large sparkling pool, perfect for relaxation, entertaining, or enjoying the sunshine with family and friends. The outdoor area also features a built-in braai and bar, creating the ultimate entertainer's setting.
The well-appointed kitchen is a chef's dream, featuring extensive built-in cupboards, granite countertops, a separate scullery, and an external storeroom. This space is designed to cater effortlessly for both everyday living and large-scale entertaining, keeping the home functional and organized while maintaining a stylish, open feel.
Upstairs, the master suite offers a Hollywood-style walk-in dressing room and a private pyjama lounge with kitchenette and Chad-O-Chef gas fireplace, providing a serene retreat. The home comprises five en-suite bedrooms, including a well-sized guest suite downstairs with en-suite bathroom and a separate guest loo, alongside a dedicated study.
Additional Features:
• Four garages, staff accommodation, and a separate storeroom
• Solar geyser, prepaid electricity, and central home automation
• Two large JoJo tanks act as a private water reservoir, ensuring you are never without water
• 9kW inverter with one battery and six solar panels provides about 6 hours of backup power during loadshedding
• Exceptional privacy with only two neighbouring properties
Designed for entertaining and family living, this home blends modern comfort, functional luxury, and breathtaking views. The combination of open-plan interiors, covered patios, large landscaped gardens, and the sparkling pool ensures every gathering is memorable and every day feels like a retreat.
Key features
- Large JOJO Tanks
- 6x Solar Panels, 9kw Invertor & Battery
Listing details
Rooms
- 4 Bedrooms
- Main Bedroom
- Open plan main bedroom with en-suite bathroom, balcony, built-in cupboards, curtain rails, double volume, juliet balcony, king bed, laminate wood floors, sliding doors, walk-in closet and wired for computer network
- Bedroom 2
- Open plan bedroom with en-suite bathroom, balcony, built-in cupboards, curtain rails, double volume, king bed, laminate wood floors, sliding doors and wired for computer network
- Bedroom 3
- Bedroom with en-suite bathroom, balcony, built-in cupboards, curtain rails, double volume, king bed, laminate wood floors and wired for computer network
- Bedroom 4
- Bedroom with en-suite bathroom, built-in cupboards, curtain rails, double volume, laminate wood floors, queen bed and wired for computer network
- 5 Bathrooms
- Bathroom 1
- Bathroom with bath, double vanity, heated towel rail, shower, tiled floors and toilet
- Bathroom 2
- Bathroom with bath, double vanity, shower, tiled floors and toilet
- Bathroom 3
- Bathroom with bath, double vanity, shower, tiled floors and toilet
- Bathroom 4
- Bathroom with bath, double vanity, shower, tiled floors and toilet
- Bathroom 5
- Bathroom with basin and toilet
- Other rooms
- Dining Room
- Open plan dining room with blinds, double volume, stacking doors and tiled floors
- Entrance Hall
- Entrance hall with double volume and tiled floors
- Kitchen
- Kitchen with breakfast bar, caesar stone finishes, extractor fan, hob, pantry, tiled floors and under counter oven
- Living Room
- Open plan living room with double volume, gas fireplace, tiled floors and tv aerial
- Study
- Open plan study with tiled floors and wired for computer network
- Pyjama Lounge
- Pyjama lounge with balcony, blinds, double volume, gas fireplace, tea & coffee station, tiled floors and tv aerial
- Scullery
- Scullery with caesar stone finishes, dish-wash machine connection and tiled floors
- Recreation Room
- Recreation room with tiled floors and tv aerial
- Storeroom
- Storeroom with tiled floors

