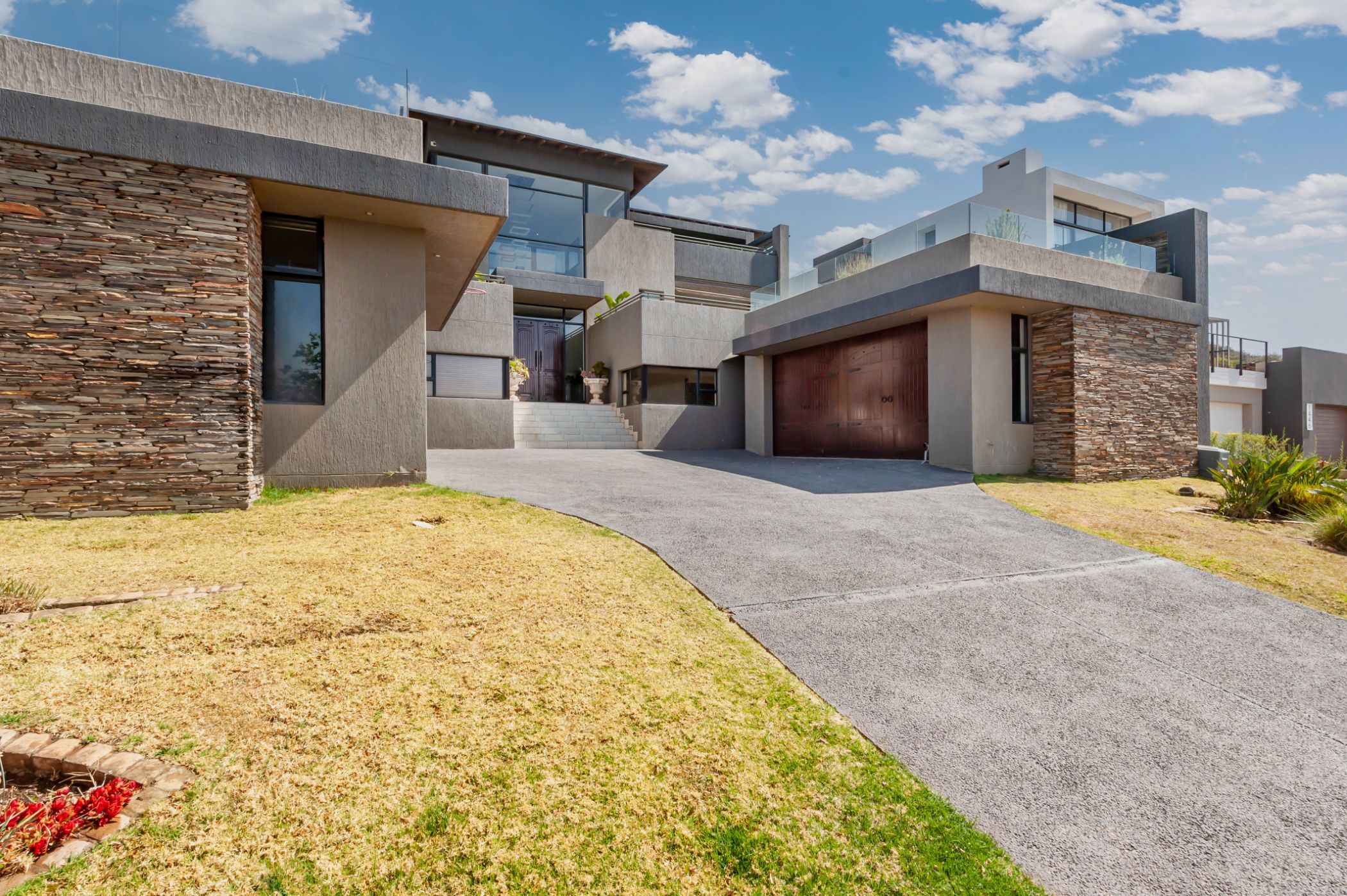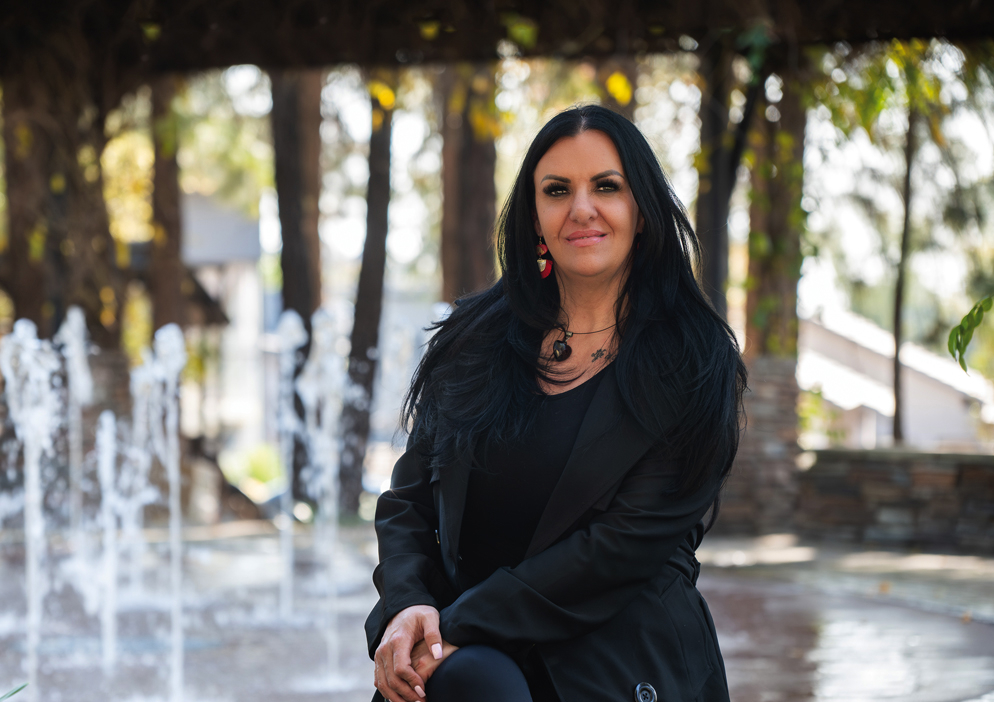House for sale in Eye of Africa

Elevated Living with Panoramic Views and Timeless Design
Welcome to this luxurious and expansive 6-bedroom, 6.5-bathroom residence, ideally situated in the prestigious Eye of Africa Golf Estate. This exceptional home blends architectural elegance with a warm, homely feel perfect for sophisticated family living and upscale entertaining.
Step inside and experience bright, airy open spaces, abundant natural light, and breathtaking uninterrupted panoramic views. With only two neighbouring properties, this home offers a unique sense of privacy and exclusivity.
Key Features:
• 6 spacious bedrooms all en-suite, with air conditioning
• 6.5 bathrooms (including a guest toilet)
• Two elegant lounges and a formal dining room
• Private home office
• Stylish bar area and entertainment space
• Modern chef's kitchen
• Fully equipped gym, Jacuzzi, and sauna
• 2 staff quarters included (separate cottage excluded)
• Beautiful, spacious cottage ideal for extended family or potential rental income of approximately R35,000 per month
This property is truly on another level combining comfort, sophistication, and exceptional design. If you're looking for a modern family home with space, privacy, and unbeatable views, this one ticks every box.
Book your private viewing today to experience luxury estate living at its finest.
Listing details
Rooms
- 6 Bedrooms
- Main Bedroom
- Open plan main bedroom with en-suite bathroom, air conditioner, double volume, juliet balcony, king bed, laminate wood floors, sliding doors, walk-in dressing room and wired for computer network
- Bedroom 2
- Open plan bedroom with air conditioner, built-in cupboards, double volume, king bed, laminate wood floors, sliding doors and wired for computer network
- Bedroom 3
- Open plan bedroom with air conditioner, built-in cupboards, double volume, laminate wood floors, queen bed, sliding doors and wired for computer network
- Bedroom 4
- Open plan bedroom with air conditioner, built-in cupboards, double volume, laminate wood floors, queen bed, sliding doors and wired for computer network
- Bedroom 5
- Open plan bedroom with air conditioner, built-in cupboards, double volume, juliet balcony, laminate wood floors, queen bed, sliding doors and wired for computer network
- Bedroom 6
- Open plan bedroom with air conditioner, built-in cupboards, double volume, laminate wood floors, queen bed and wired for computer network
- 6 Bathrooms
- Bathroom 1
- Open plan bathroom with bath, double vanity, double volume, jacuzzi bath, shower, shower over bath, tiled floors and toilet
- Bathroom 2
- Open plan bathroom with basin, shower, tiled floors and toilet
- Bathroom 3
- Open plan bathroom with basin, shower, tiled floors and toilet
- Bathroom 4
- Bathroom with basin, bath, shower, tiled floors and toilet
- Bathroom 5
- Bathroom with basin, shower, tiled floors and toilet
- Bathroom 6
- Bathroom with basin, shower, tiled floors and toilet
- Other rooms
- Dining Room
- Open plan dining room with air conditioner, double volume, gas fireplace, high ceilings, tiled floors and wired for computer network
- Entrance Hall
- Open plan entrance hall with tiled floors
- Family/TV Room
- Open plan family/tv room with double volume, tiled floors and wired for computer network
- Kitchen
- Open plan kitchen with breakfast nook, gas/electric stove, granite tops, tiled floors, wired for computer network and wood finishes
- Study
- Open plan study with built-in cupboards, laminate wood floors and wired for computer network
- Gym
- Open plan gym with tiled floors
- Indoor Braai Area
- Indoor braai area with fitted bar, gas fireplace, patio, sliding doors, tiled floors and wired for computer network
- Pyjama Lounge
- Open plan pyjama lounge with laminate wood floors and wired for computer network
- Scullery
- Open plan scullery with built-in cupboards, dish-wash machine connection, fridge / freezer, granite tops, tiled floors, tumble dryer connection, washing machine, wired for computer network and wood finishes
- Wine Cellar
- Wine cellar with tiled floors

