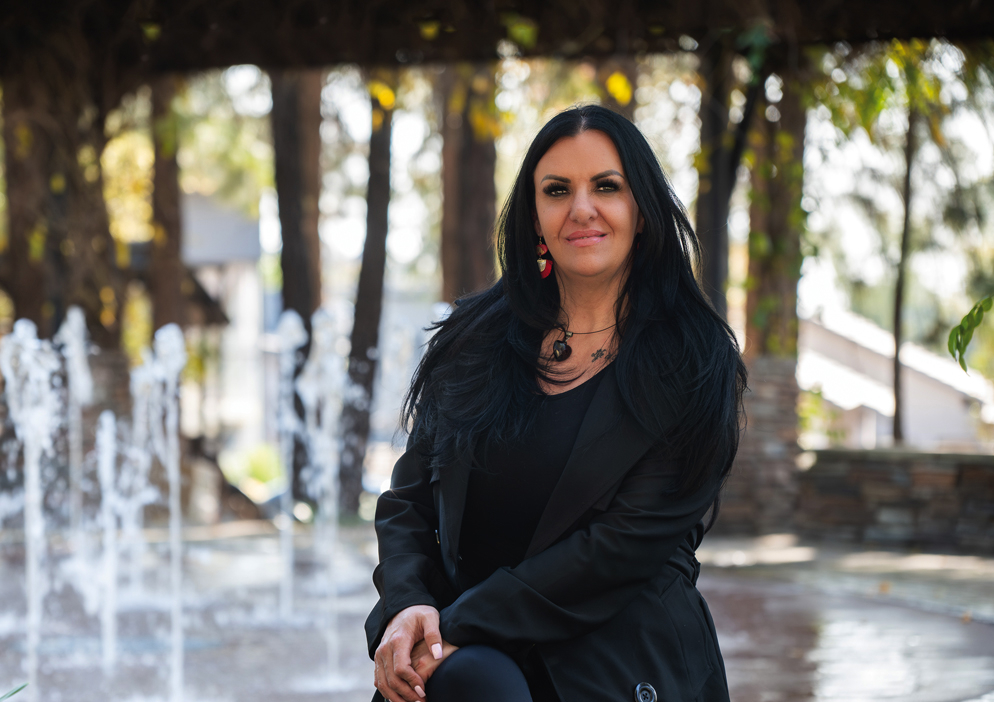House for sale in Eye of Africa

Modern Elegance with complete off-grid living.
This home combines style, comfort, and practicality in one of the estate's most desirable positions.
From the moment you walk in, you're welcomed by light-filled spaces, clean lines, and a layout designed for easy living.
The kitchen is a true showpiece, with a center island and separate scullery.
It connects seamlessly to the dramatic double-volume dining area, while the formal lounge and TV room create spaces for both relaxed family time and refined entertaining.
Entertaining is effortless — the bar area opens onto a large covered patio with views of the pool and landscaped garden.
It's the perfect setting for gatherings, both big and small.
Upstairs, all four bedrooms are en-suite, each offering generous proportions.
The main suite is a sanctuary, complete with a walk-in closet and a private balcony with views across the estate. An additional en-suite studio is ideal for guests or as a work-from-home space.
Key features include:
Solar system – 85% off-grid
Borehole – 100% off-grid water supply
Staff accommodation
Four-car garage
A home that ticks all the boxes luxury, sustainability, and family living at its best.
Call today to book your viewing appointment.
Listing details
Rooms
- 4 Bedrooms
- Main Bedroom
- Main bedroom with en-suite bathroom, balcony, built-in cupboards, built-in cupboards, carpeted floors, curtains and sliding doors
- Bedroom 2
- Bedroom with en-suite bathroom, balcony, blinds, built-in cupboards, carpeted floors, curtains, sliding doors, walk-in closet and walk-in dressing room
- Bedroom 3
- Bedroom with en-suite bathroom, balcony, built-in cupboards, carpeted floors, curtain rails, curtains, sliding doors and walk-in closet
- Bedroom 4
- Bedroom with en-suite bathroom, balcony, built-in cupboards, carpeted floors, curtain rails and sliding doors
- 5 Bathrooms
- Bathroom 1
- Bathroom with bath, blinds, built-in cupboards, chandelier, double basin, double shower, tiled floors and toilet
- Bathroom 2
- Bathroom with basin, bath, shower, tiled floors and toilet
- Bathroom 3
- Bathroom with basin, bath, shower, tiled floors and toilet
- Bathroom 4
- Bathroom with basin, shower, tiled floors and toilet
- Bathroom 5
- Bathroom with basin, tiled floors and toilet
- Other rooms
- Dining Room
- Open plan dining room with laminate wood floors and sliding doors
- Entrance Hall
- Entrance hall with double volume and tiled floors
- Kitchen
- Kitchen with caesar stone finishes, centre island, extractor fan, gas/electric stove, laminate wood floors, microwave and tumble dryer connection
- Living Room
- Open plan living room with laminate wood floors, patio, sliding doors and wood fireplace
- Home Theatre Room
- Home theatre room with carpeted floors
- Entertainment Room
- Entertainment room with bar, built-in cupboards, laminate wood floors, patio, stacking doors and tv port
- Storeroom
- Storeroom with tiled floors
- Entertainment Room
- Scullery
- Scullery with built-in cupboards, caesar stone finishes, centre island, dish-wash machine connection, laminate wood floors, tumble dryer connection and washing machine
- Wine Cellar
- Boardroom

