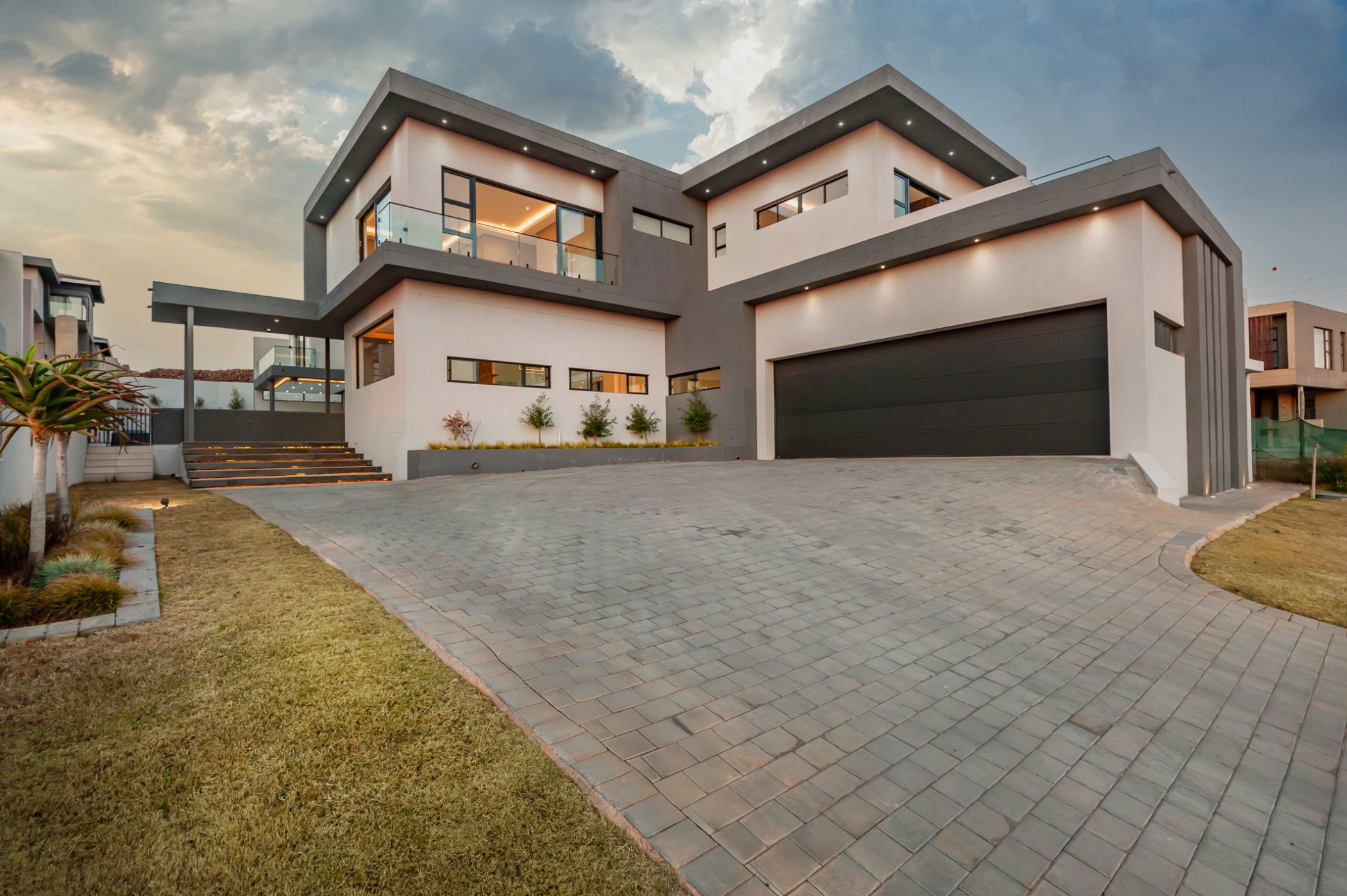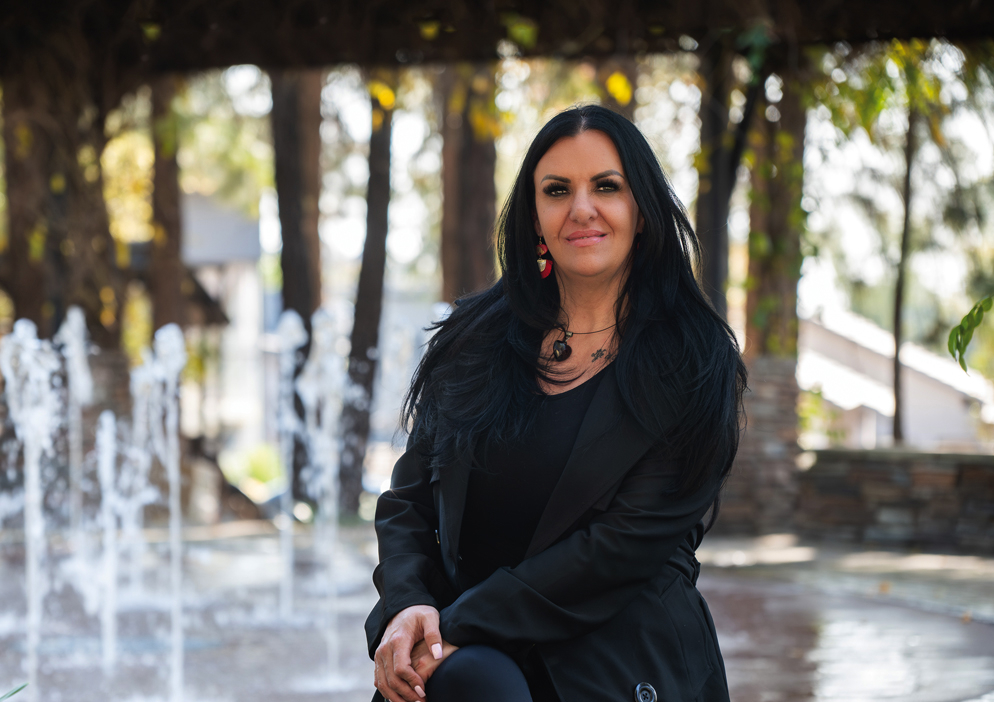House for sale in Eye of Africa

On show
Viewings by appointment only.
- Sunday, 13:00 to 16:00.
Strictly By Appointment only, Call Cinzia
5 Bedroom House At The Eye Of Africa
A Landmark of Architecture, Light & Luxury
TRANSFER DUTY INCLUDED
Set high on Panorama Drive, this extraordinary residence occupies one of the most prestigious and elevated positions in the Eye of Africa Golf & Residential Estate. A true architectural statement, the home is designed to embrace its panoramic setting, with uninterrupted views and floor-to-ceiling glass drawing natural light into every space. The result is a home that feels expansive, refined, and seamlessly connected to its surroundings.
At the heart of the home lies a show-stopping designer kitchen—where form meets function in spectacular style. Featuring a sleek cooktop with retractable extractor, fully integrated fridge, freezer, oven and microwave, plus a dedicated pantry and scullery, this space is both beautiful and practical. Perfectly positioned to frame breathtaking views, the kitchen transforms everyday cooking and entertaining into a luxury lifestyle experience.
The living and entertainment spaces are nothing short of dramatic. The double-volume living area spans the full length of the home, crowned by striking 1.8m one-point ceilings that amplify the sense of scale and openness. A floating staircase and statement gas fireplace anchor the space, while walls of glass flood it with light. Expansive stack-back sliders dissolve the boundary between indoors and out, opening onto a manicured garden, a sparkling pool with cascading water features, and a tiled entertainment pavilion—creating effortless indoor-outdoor living. The LED-lit entrance sets a bold, contemporary tone from the moment you arrive.
Accommodation is generous and luxurious, offering five oversized en-suite bedrooms, each with its own private balcony and sweeping views. The guest suite features a walk-in closet, double vanities, private WC and an oversized shower. Upstairs, a striking floating bridge leads to a serene coffee nook framed by floor-to-ceiling glass. The main suite is a private sanctuary, boasting panoramic vistas, a state-of-the-art Kohler mechanical shower system, and sleek designer finishes.
Practicality meets luxury with separate staff accommodation for complete privacy, as well as an external storeroom for added convenience.
A fully integrated smart home automation system places control of lighting, appliances and security right at your fingertips via your phone. Additional features include a triple garage, dedicated utility/electrical room, and a power backup system with battery and inverter for peace of mind.
This is more than a home—it is a bold architectural statement of space, light, and luxury in one of the estate's most iconic locations.
Experience the views. Feel the space. Live the lifestyle.
Arrange your private viewing today.
Listing details
Rooms
- 5 Bedrooms
- Main Bedroom
- Open plan main bedroom with balcony, double volume, king bed, sliding doors, tiled floors, walk-in dressing room and wired for computer network
- Bedroom 2
- Open plan bedroom with built-in cupboards, double volume, king bed, sliding doors, tiled floors and wired for computer network
- Bedroom 3
- Open plan bedroom with balcony, built-in cupboards, double volume, king bed, sliding doors, tiled floors and wired for computer network
- Bedroom 4
- Open plan bedroom with balcony, built-in cupboards, double volume, king bed, stacking doors, tiled floors and wired for computer network
- Bedroom 5
- Open plan bedroom with balcony, built-in cupboards, double volume, queen bed, sliding doors, tiled floors and wired for computer network
- 6 Bathrooms
- Bathroom 1
- Bathroom with bath, double vanity, double volume, shower, shower over bath, tiled floors and toilet
- Bathroom 2
- Bathroom with bath, double vanity, double volume, shower, tiled floors and toilet
- Bathroom 3
- Bathroom with basin, double shower, double volume, tiled floors and toilet
- Bathroom 4
- Bathroom with basin, double volume, shower, tiled floors and toilet
- Bathroom 5
- Bathroom with basin, double volume, shower, tiled floors and toilet
- Bathroom 6
- Bathroom with basin, double volume and toilet
- Other rooms
- Dining Room
- Dining room with double volume and stacking doors
- Kitchen
- Kitchen with breakfast bar, breakfast nook, built-in cupboards, centre island, clipsal automation, double eye-level oven, duco cupboards, eye-level oven, fridge / freezer, gas, granite tops, microwave, oven and hob, pantry, tiled floors and wired for computer network
- Reception Room 1
- Open plan reception room 1 with double volume, sliding doors, tiled floors and wired for computer network
- Reception Room 2
- Open plan reception room 2 with double volume, high ceilings, sliding doors and tiled floors
- Reception Room 3
- Reception room 3 with double volume, sliding doors, tiled floors and wired for computer network
- Scullery
- Scullery with dish-wash machine connection, granite tops, pantry and tiled floors

