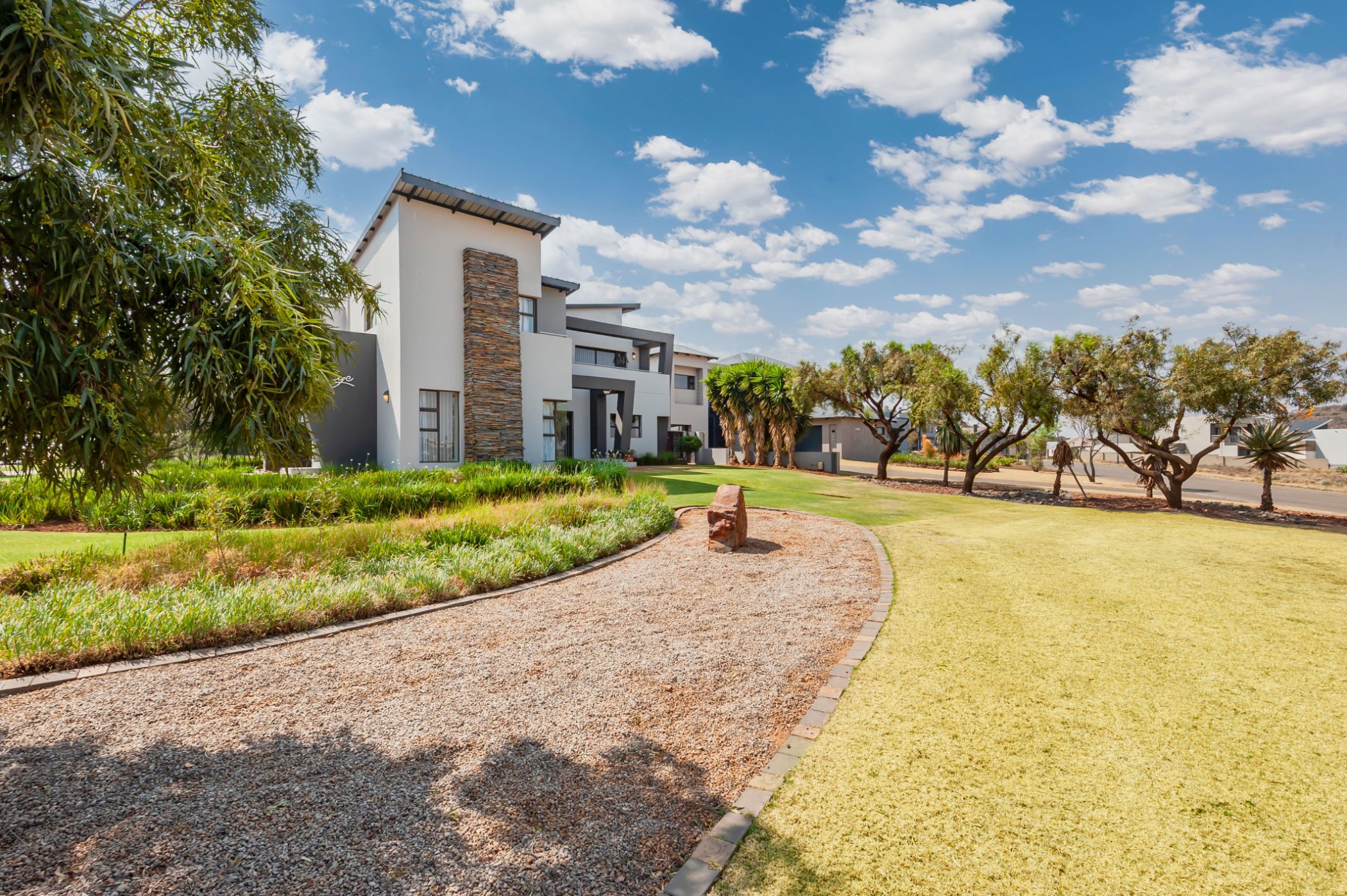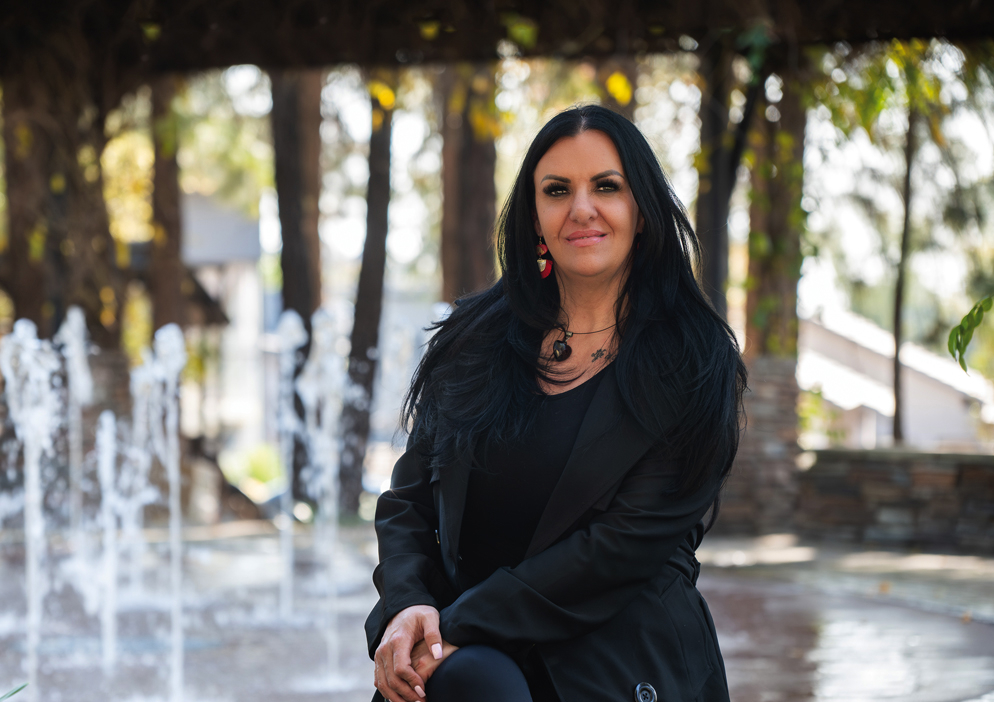House for sale in Eye of Africa

Unmatched lifestyle, prime location.
Step into refined luxury in one of Johannesburg's most sought-after lifestyle estates.
Perfectly positioned on a spacious corner stand, this exceptional 4-bedroom residence in the Eye of Africa Golf & Residential Estate effortlessly blends contemporary design with comfortable family living.
From the moment you arrive, this home exudes a sense of understated elegance and architectural finesse. Designed with both entertaining and daily living in mind, the open-plan layout flows seamlessly from sophisticated interiors to tranquil outdoor spaces.
Key Features Include:
• 4 Spacious Bedrooms & 3 Bathrooms
Including a private guest suite with en-suite downstairs, and a luxurious upstairs main suite featuring a walk-in wardrobe, spa-style bathroom, and private balcony.
• Stylish Open-Plan Living Areas
Light-filled and thoughtfully designed with clean lines and modern finishes.
• Designer Kitchen
Fitted with high-end SMEG appliances, a walk-in pantry, and separate scullery – ideal for the culinary enthusiast.
• Pajama Lounge & Dedicated Study
Perfect for relaxing with family or working from home in quiet comfort.
• Entertainer's Dream
An undercover braai and entertainment area flows onto a large patio, overlooking a landscaped garden, sunken fire pit, and sparkling pool – the ultimate indoor-outdoor lifestyle.
• Double Garage & Staff Quarters
Ample parking and practical living with full domestic accommodation.
Live the Eye of Africa Lifestyle
Enjoy world-class amenities including a championship golf course, top-tier security, scenic walking trails, and a vibrant community atmosphere – all just 17km from Johannesburg CBD.
This is more than a home.
It's a lifestyle investment in elegance, comfort, and exclusivity.
Listing details
Rooms
- 4 Bedrooms
- Main Bedroom
- Main bedroom with en-suite bathroom, built-in cupboards, curtain rails, laminate wood floors, sliding doors and walk-in closet
- Bedroom 2
- Bedroom with built-in cupboards and laminate wood floors
- Bedroom 3
- Bedroom with built-in cupboards and laminate wood floors
- Bedroom 4
- Bedroom with en-suite bathroom, built-in cupboards and laminate wood floors
- 3 Bathrooms
- Bathroom 1
- Bathroom with bath, double basin, double shower, double vanity, tiled floors and toilet
- Bathroom 2
- Bathroom with basin, shower and toilet
- Bathroom 3
- Bathroom with basin, shower, tiled floors and toilet
- Other rooms
- Dining Room
- Dining room with gas fireplace and tiled floors
- Entrance Hall
- Entrance hall with gas fireplace, staircase and tiled floors
- Family/TV Room
- Family/tv room with home theatre system, projector, stacking doors, surround sound and tiled floors
- Kitchen
- Kitchen with caesar stone finishes, centre island, dish-wash machine connection, extractor fan, eye-level oven, fridge / freezer, gas hob, tiled floors and walk-in pantry
- Living Room
- Living room with sliding doors and tiled floors
- Study
- Study with built-in cupboards and laminate wood floors
- Indoor Braai Area
- Indoor braai area with tiled floors
- Pyjama Lounge
- Open plan pyjama lounge with laminate wood floors and tv port
- Scullery
- Scullery with caesar stone finishes, dish-wash machine connection, tumble dryer connection and walk-in pantry

