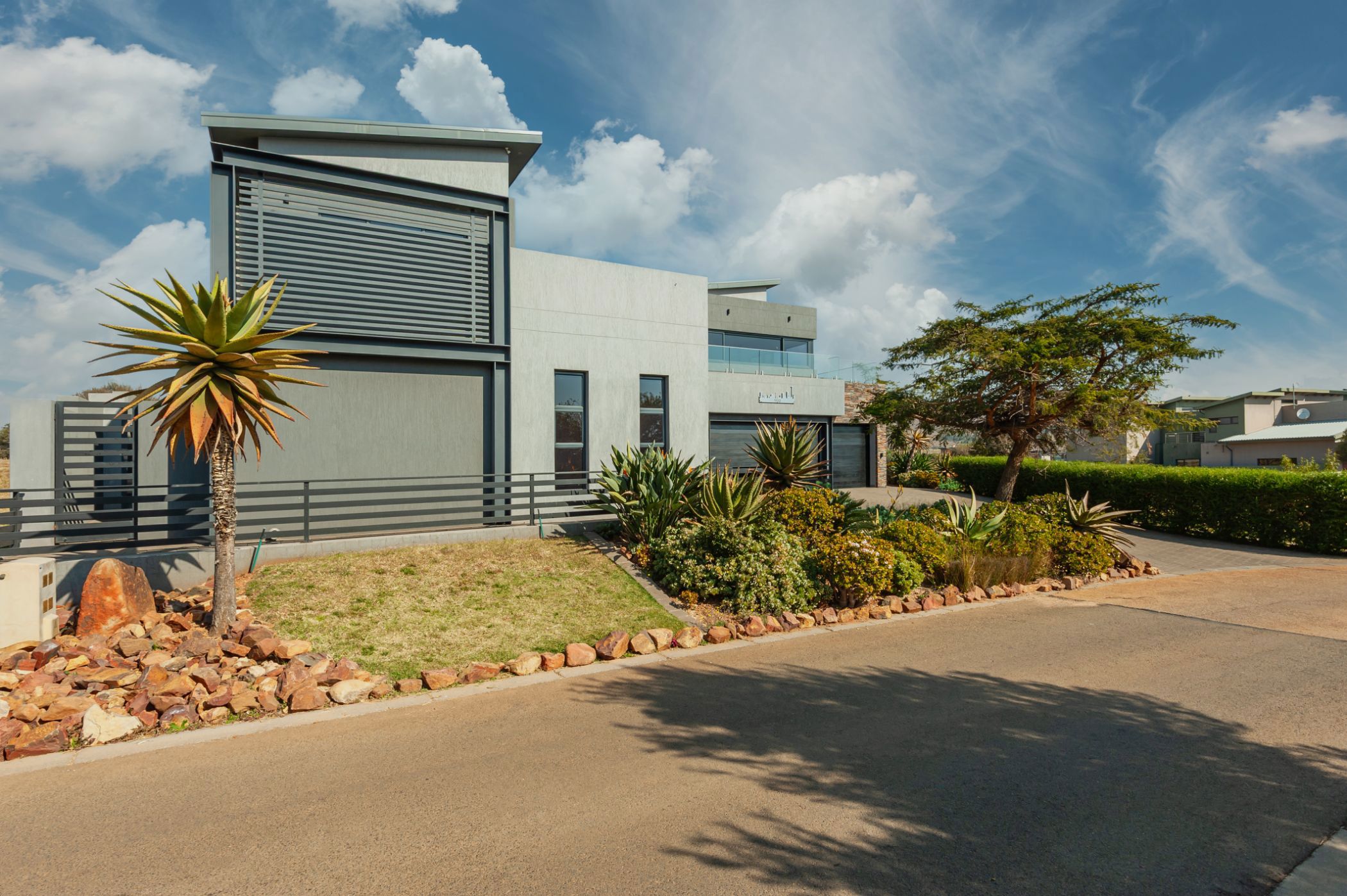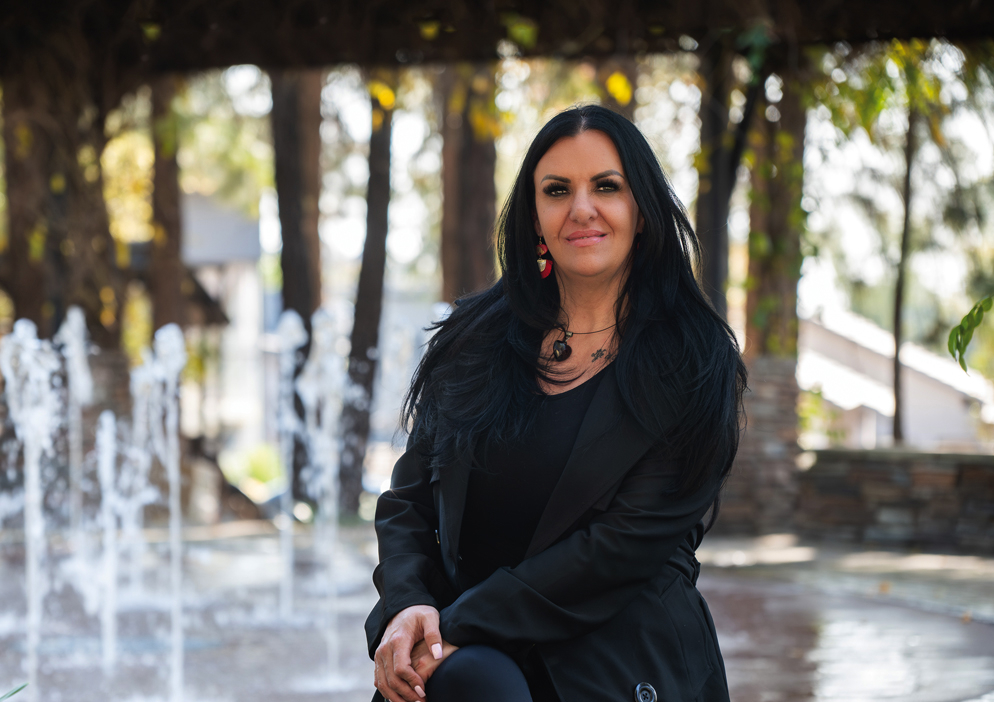House for sale in Eye of Africa

Privacy meets luxury.
This exquisite home offers the ultimate in privacy, with only one direct neighbor thanks to its prime position alongside a greenbelt and overlooking the golf course. Breathtaking views and a tranquil bushveld atmosphere set the tone for everyday luxury.
As you step inside, you're welcomed by spacious, light-filled reception areas that flow effortlessly into a modern open-plan kitchen. Stacking doors invite the outdoors in, leading to a serene patio and sparkling pool – the perfect setting for relaxing or entertaining, all framed by mountain and golf course vistas.
All bedrooms are generously sized and en-suite, featuring designer finishes for a sophisticated touch. The kitchen boasts integrated appliances, complemented by a separate scullery and laundry room to enhance functionality.
Additional features include:
• Full staff accommodation
• Open-plan lounge and kitchen with a feature fireplace
• Expansive entertainment area
• Covered patio with built-in braai and convenient outdoor guest toilet
Begin your journey toward effortless estate living and experience the holiday lifestyle offered by Eye of Africa.
Estate amenities include:
• Signature golf course
• Two restaurants
• Tennis and basketball courts
• Walking and running trails
• State-of-the-art gym
• Brand new padel and pickleball courts
• Soccer fields and a cricket oval currently under development
This is more than a home – it's a lifestyle.
Listing details
Rooms
- 4 Bedrooms
- Main Bedroom
- Main bedroom with en-suite bathroom, air conditioner, blinds, laminate wood floors, sliding doors and walk-in closet
- Bedroom 2
- Bedroom with en-suite bathroom, air conditioner, blinds, built-in cupboards and laminate wood floors
- Bedroom 3
- Bedroom with en-suite bathroom, air conditioner, blinds, built-in cupboards and laminate wood floors
- Bedroom 4
- Bedroom with en-suite bathroom, air conditioner, built-in cupboards, laminate wood floors and sliding doors
- 4 Bathrooms
- Bathroom 1
- Bathroom with bath, double shower, double vanity, tiled floors and toilet
- Bathroom 2
- Bathroom with basin, shower, tiled floors and toilet
- Bathroom 3
- Bathroom with basin, shower, tiled floors and toilet
- Bathroom 4
- Bathroom with basin, shower, tiled floors and toilet
- Other rooms
- Dining Room
- Dining room with double volume, patio and sliding doors
- Entrance Hall
- Entrance hall with double volume and tiled floors
- Family/TV Room
- Family/tv room with sliding doors, tiled floors and wood fireplace
- Kitchen
- Open plan kitchen with built-in cupboards, caesar stone finishes, centre island, dish-wash machine connection, extractor fan, extractor fan, eye-level oven, fridge / freezer, gas hob, pantry and tiled floors
- Entertainment Room
- Entertainment room with sliding doors and tiled floors
- Pyjama Lounge
- Pyjama lounge with balcony, blinds and tiled floors
- Scullery
- Scullery with caesar stone finishes and tiled floors

