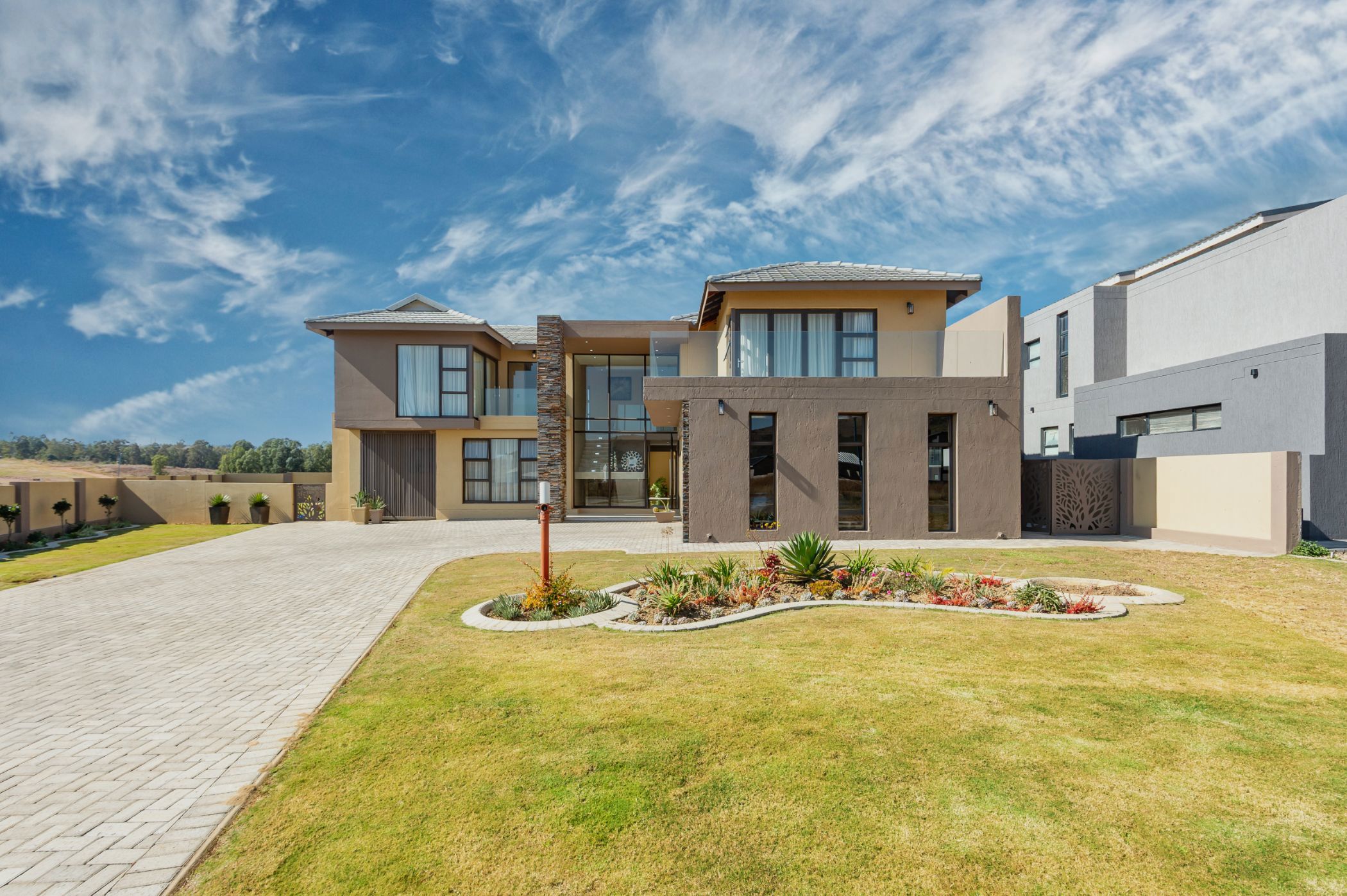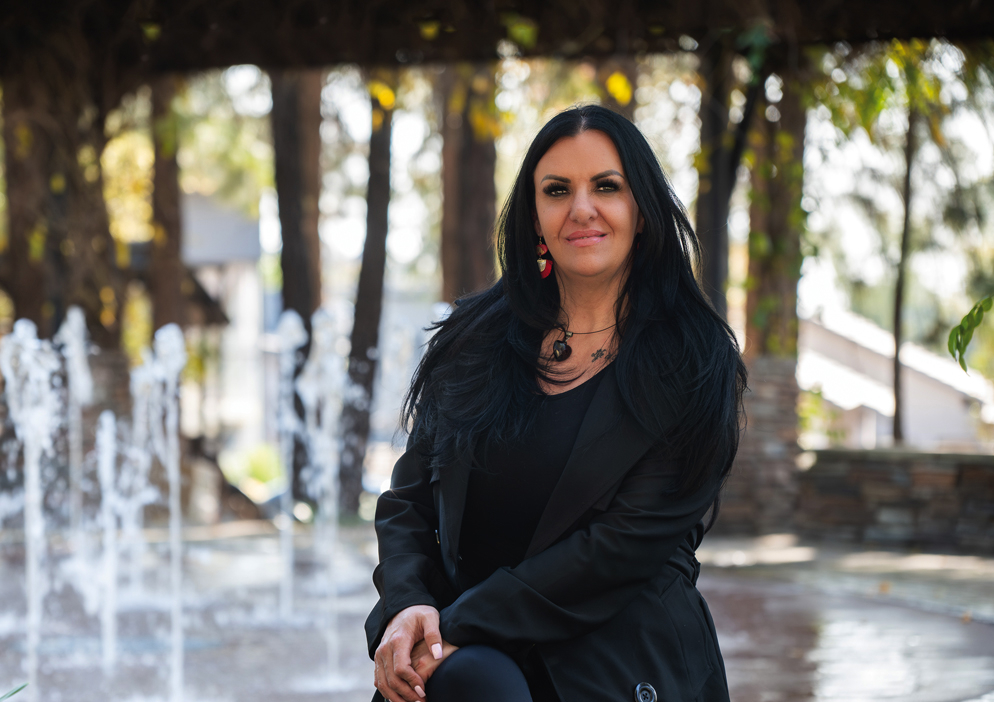House for sale in Eye of Africa

On show
Viewings by appointment only.
- Sunday, 13:00 to 16:00.
Call to book your viewing appointment
Modern family sanctuary
Step into luxurious estate living with this elegant double-storey home nestled in the prestigious Eye of Africa Golf & Residential Estate.
Designed for comfort, entertainment, and stylish family living, this home offers a seamless blend of space, natural light, and high-end finishes throughout.
Property Highlights:
• Welcoming Entrance Hall leading into expansive living areas
• 2 Spacious Lounges Downstairs, including a cosy lounge with a fireplace
• Open-Plan Dining Area ideal for family gatherings and entertaining
• Gourmet Kitchen fitted with a Whirlpool gas stove and electric glass hob
• Scullery & Walk-in Pantry for added convenience
• Guest Bedroom with En Suite (Shower Only) – perfect for visiting family or friends
• Guest Toilet downstairs
• Sliding Doors from the lounge open onto a private swimming pool and outdoor area
• Full Domestic Quarters and Double Garage
Upstairs Features:
• Private Study with sliding door opening onto a shared balcony – ideal for remote work or quiet reflection
• Pajama Lounge leading onto its own balcony
• Bedroom 1 – Luxurious full en suite bathroom and balcony access
• Bedroom 2 – Also boasts a full en suite and balcony
• Bedroom 3 – Complete with full en suite bathroom
• Linen Cupboards offering ample storage
Additional Features:
• Tiles throughout for easy maintenance and a sleek, modern look
• Pool area perfect for summer relaxation and entertaining
• Located in a secure, gated estate with world-class amenities including the signature golf course, restaurant, walking trails, and more
This home is the epitome of refined estate living.
Whether you're relaxing with family or hosting guests, this property offers the space, layout, and finishes to suit your lifestyle.
Contact us today for your private viewing.
Listing details
Rooms
- 4 Bedrooms
- Main Bedroom
- Main bedroom with en-suite bathroom, balcony, built-in cupboards, curtain rails, curtains, laminate wood floors and sliding doors
- Bedroom 2
- Bedroom with built-in cupboards, curtain rails, curtains and laminate wood floors
- Bedroom 3
- Bedroom with en-suite bathroom, built-in cupboards, curtain rails, curtains and laminate wood floors
- Bedroom 4
- Bedroom with en-suite bathroom, built-in cupboards, curtain rails, curtains and laminate wood floors
- 4 Bathrooms
- Bathroom 1
- Bathroom with bath, double vanity, shower, tiled floors and toilet
- Bathroom 2
- Bathroom with basin, bath, shower, tiled floors and toilet
- Bathroom 3
- Bathroom with basin, shower and toilet
- Bathroom 4
- Bathroom with basin, shower and toilet
- Other rooms
- Entrance Hall
- Entrance hall with high ceilings and tiled floors
- Family/TV Room
- Family/tv room with gas fireplace, patio, sliding doors and tiled floors
- Kitchen
- Kitchen with caesar stone finishes, centre island, dish-wash machine connection, free standing oven, gas/electric stove, glass hob, pantry and tiled floors
- Formal Lounge
- Formal lounge with curtain rails, curtains and tiled floors
- Reception Room
- Reception room with tiled floors
- Study
- Study with sliding doors and tiled floors
- Pyjama Lounge
- Pyjama lounge with internet port, sliding doors, tiled floors and tv port
- Scullery
- Scullery with granite tops and tiled floors

