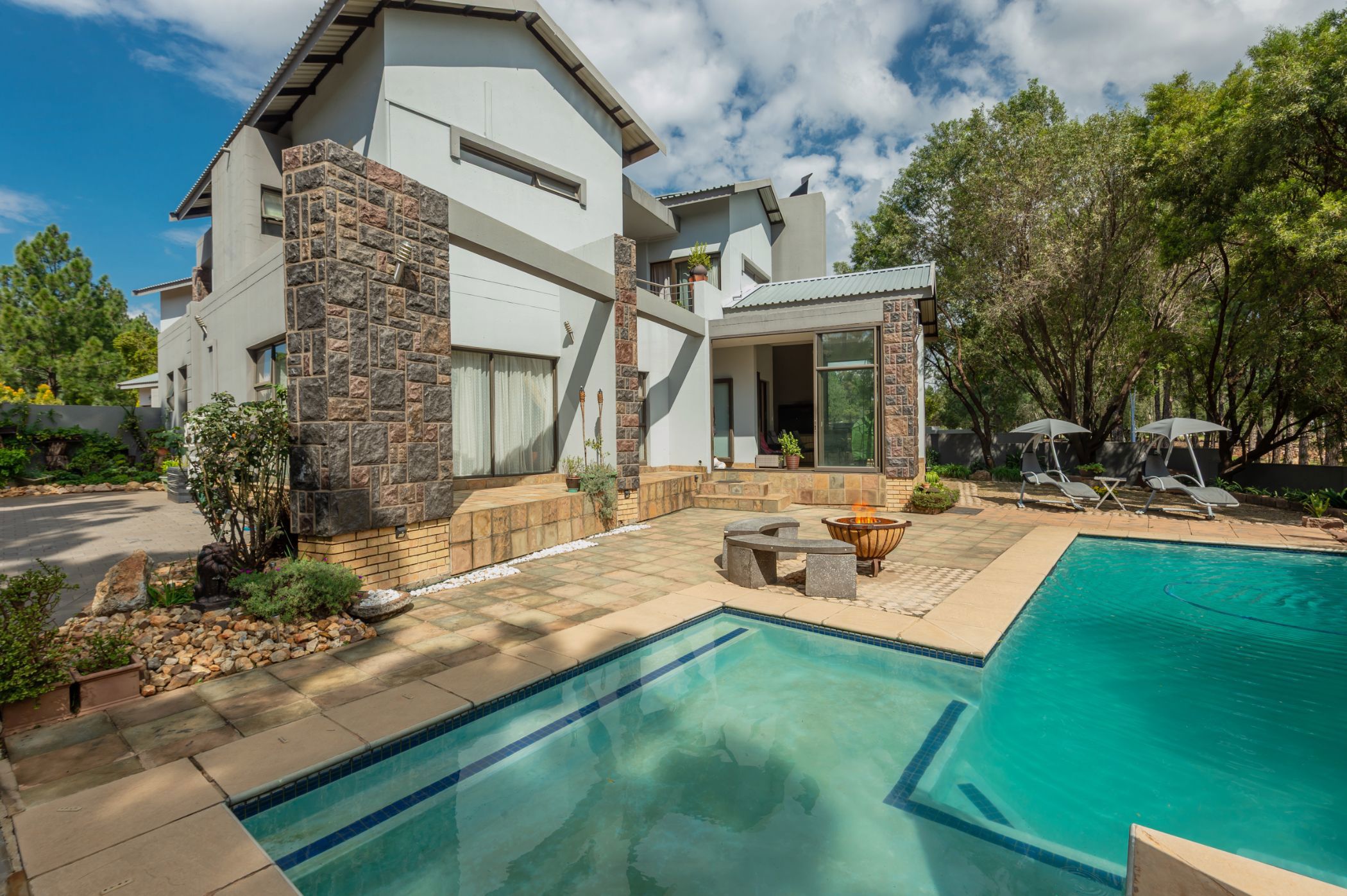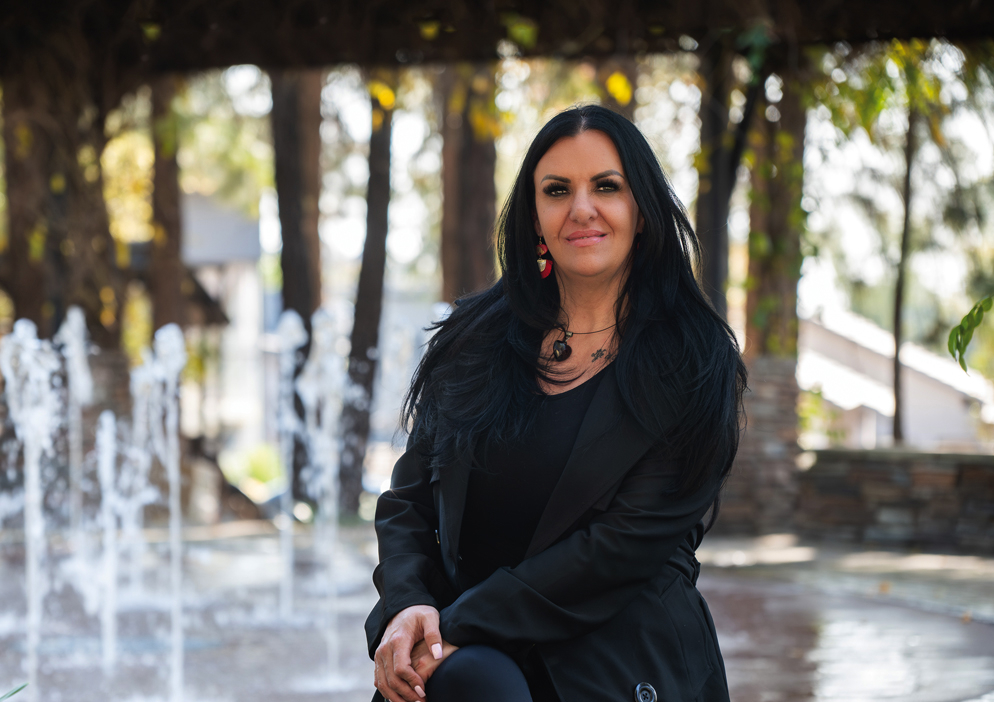House for sale in Eye of Africa

On show
Viewings by appointment only.
- Sunday, 13:00 to 16:00.
viewing strictly by appointment only.
Luxury, Privacy & Versatility | Family Home with Flatlet – Eye of Africa Estate
Your Slice of Paradise Set on a generous 1,205m² stand one of the largest within the prestigious Eye of Africa Golf Estate.
This magnificent, north-west facing residence blends luxury, privacy, and the serenity of nature. Perfectly positioned in a front-facing panhandle for ultimate seclusion, this home is a sanctuary for extended families or those who love space and tranquillity.
The garden is nothing short of breathtaking lush, established, and lovingly maintained, it's a true haven with towering trees, vibrant shrubs, and a private sparkling pool. Whether you're hosting guests or unwinding under the African sun, this outdoor paradise sets the scene for unforgettable moments.
The home welcomes you with a stylish entrance and warm reception area that doubles as an elegant bar a perfect setting to greet guests or unwind after a long day. The ground floor features a private guest bedroom with full en-suite bathroom, a cozy TV lounge, formal dining area, and a well-appointed kitchen with separate scullery. The covered entertainment patio, with stackable doors, flows seamlessly into the garden, offering year-round indoor-outdoor living.
Upstairs, the home continues to impress:
The main bedroom is a private retreat, complete with ample cupboard space, a full en-suite bathroom, and its own balcony overlooking the lush garden.
A second en-suite bedroom includes a private pyjama lounge or work-from-home study, offering the perfect space for teens, guests, or live-in family who appreciate a little extra privacy.
Two additional spacious bedrooms, with high ceilings, share a modern full bathroom and enjoy access to the upstairs balcony with elevated views of the estate and gardens.
Additional features that make this home truly special:
A fully self-contained flatlet, complete with its own entrance, en-suite bathroom, kitchenette, and sliding doors leading into the garden ideal for extended family or rental income.
Three-car garage plus ample guest parking, including additional parking for the flatlet
Solar panels, inverter, and batteries, ensuring energy efficiency and backup during power outages
Neat staff accommodation with private bathroom, discreetly positioned on the property
This home is the perfect blend of elegance, functionality, and nature—ideal for families seeking a peaceful lifestyle in one of Johannesburg's most secure and desirable estates.
Listing details
Rooms
- 5 Bedrooms
- Main Bedroom
- Main bedroom with en-suite bathroom, built-in cupboards and laminate wood floors
- Bedroom 2
- Bedroom with en-suite bathroom, air conditioner, built-in cupboards and laminate wood floors
- Bedroom 3
- Bedroom with built-in cupboards and laminate wood floors
- Bedroom 4
- Bedroom with built-in cupboards and laminate wood floors
- Bedroom 5
- Bedroom with built-in cupboards, tiled floors and walk-in closet
- 4 Bathrooms
- Bathroom 1
- Bathroom with bath, double basin, shower, tiled floors and toilet
- Bathroom 2
- Bathroom with basin, shower, tiled floors and toilet
- Bathroom 3
- Bathroom with basin, bath, shower, tiled floors and toilet
- Bathroom 4
- Bathroom with basin, bath, shower, tiled floors and toilet
- Other rooms
- Dining Room
- Dining room with curtain rails and tiled floors
- Entrance Hall
- Entrance hall with chandelier and tiled floors
- Kitchen
- Kitchen with centre island, gas hob, granite tops and tiled floors
- Living Room
- Open plan living room with sliding doors and tiled floors
- Formal Lounge
- Formal lounge with curtain rails and tiled floors
- Study
- Study with built-in cupboards and laminate wood floors
- Indoor Braai Area
- Open plan indoor braai area with patio, sliding doors, tiled floors and wood braai

