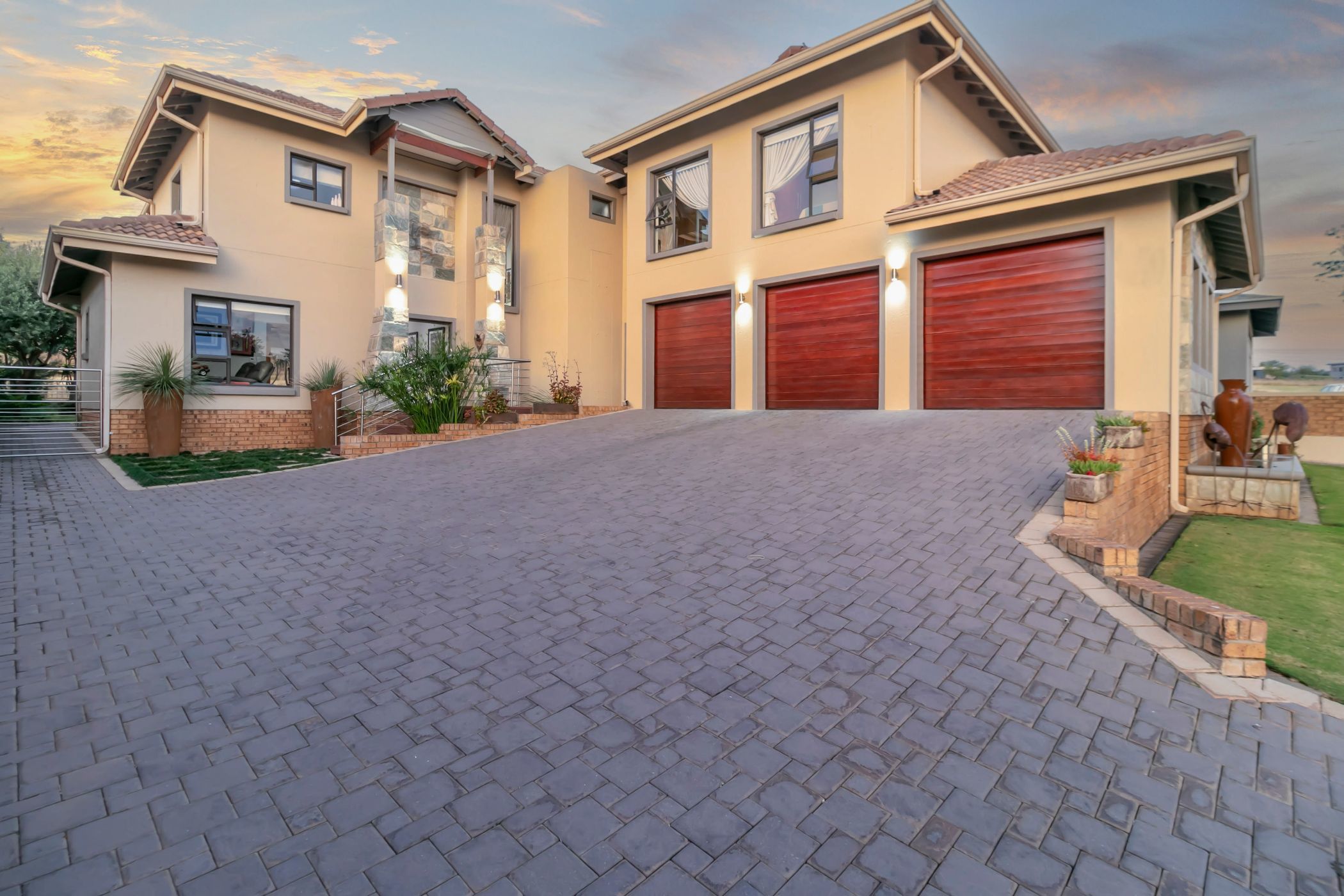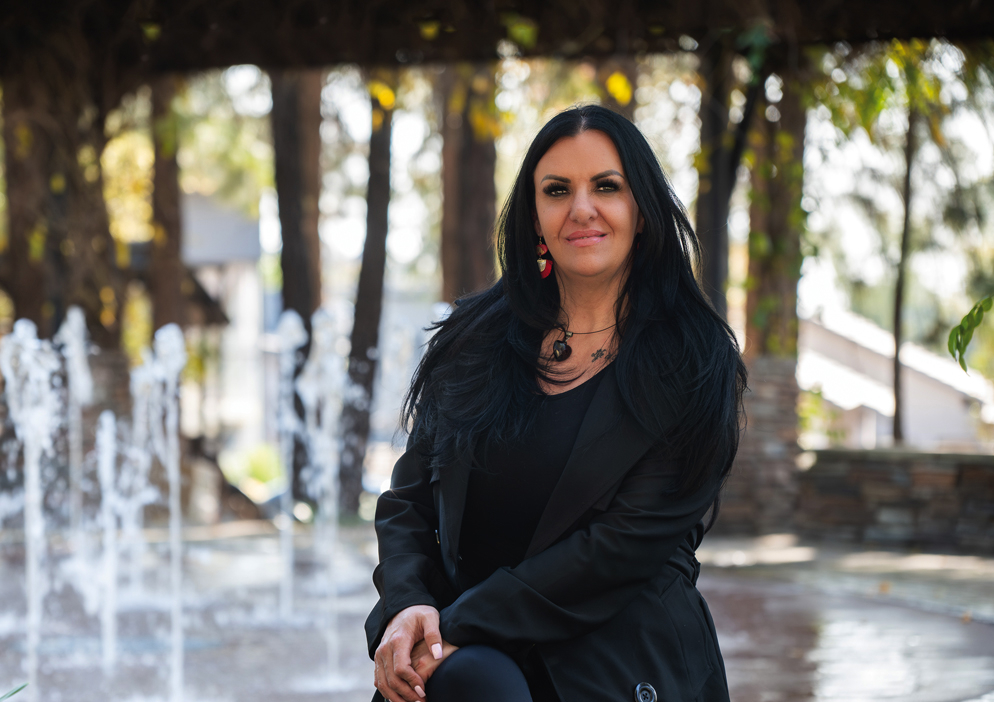House for sale in Eye of Africa

Off the grid, north facing home in Eye of Africa with breathtaking Sunset views.
Experience resort-style living in the prestigious Eye of Africa Golf & Residential Estate with this stunning north-facing home, perfectly positioned to offer breathtaking sunset views over the 11th hole.
Exceptional Features & Design
• Grand Entrance: A tranquil koi pond welcomes you into this entertainer's dream.
• Gourmet Kitchen: Open-plan design with granite countertops, wooden cabinetry, breakfast nook, coffee island, and top-of-the-line built-in SMEG appliances, including a gas stove, electric oven, microwave, deep fryer, and steamer.
• Seamless Indoor-Outdoor Living: The kitchen flows effortlessly into the dining and entertainment area, opening onto a heated swimming pool with stacker doors.
• Multiple Living Spaces: Private lounge and TV room share a cozy gas fireplace.
• Work & Guest Convenience: Downstairs study and guest bathroom with shower.
Upstairs Comfort & Luxury
• Five Spacious Bedrooms (2 En-Suite)
• Main suite features a walk-in dressing room.
• Three bedrooms open onto a balcony with a sauna.
• Heated towel rails in bathrooms for added comfort.
• Upstairs Kitchenette for added convenience.
Versatile Flatlet Option
• Fifth bedroom includes a kitchenette, lounge, and en-suite bathroom, with a private entrance, making it perfect for guests or extended family.
Additional Features
• Three Garages with built-in cupboards and interleading access.
• Gas Pizza Oven – perfect for entertaining.
• Scullery & Two Walk-In Pantries for extra storage.
• Centralized Air Conditioning & Underfloor Heating.
• LED Lighting & Inverter with Solar Power for energy efficiency.
One of the few homes within the estate with a borehole.
This home offers too many extras to mention—a must-see for discerning buyers!
Contact me today to arrange your private viewing.
Listing details
Rooms
- 5 Bedrooms
- Main Bedroom
- Main bedroom with en-suite bathroom, air conditioner, built-in cupboards, laminate wood floors, sliding doors, tv port and walk-in closet
- Bedroom 2
- Bedroom with en-suite bathroom, air conditioner, built-in cupboards, enclosed balcony, laminate wood floors and sliding doors
- Bedroom 3
- Bedroom with air conditioner, built-in cupboards, laminate wood floors and sliding doors
- Bedroom 4
- Bedroom with air conditioner, built-in cupboards and laminate wood floors
- Bedroom 5
- Bedroom with en-suite bathroom, air conditioner, built-in cupboards and laminate wood floors
- 5 Bathrooms
- Bathroom 1
- Bathroom with air conditioner, bath, bathroom wall heater, double basin, double shower, laminate wood floors and toilet
- Bathroom 2
- Bathroom with basin, shower and toilet
- Bathroom 3
- Bathroom with basin, bath, shower and toilet
- Bathroom 4
- Bathroom with basin, bath, bathroom wall heater, shower, tiled floors and toilet
- Bathroom 5
- Bathroom with basin, bath, bathroom wall heater, shower over bath and tiled floors
- Other rooms
- Dining Room
- Dining room with air conditioner, tiled floors and under floor heating
- Entrance Hall
- Entrance hall with air conditioner and tiled floors
- Family/TV Room
- Family/tv room with air conditioner, gas fireplace and tiled floors
- Kitchen
- Kitchen with air conditioner, breakfast bar, centre island, curtain rails, double eye-level oven, extractor fan, eye-level oven, gas/electric stove, granite tops, kitchen-diner, pantry, tiled floors, tumble dryer connection, walk-in pantry and wood finishes
- Living Room
- Living room with air conditioner, gas fireplace, tiled floors and tv port
- Formal Lounge
- Formal lounge with air conditioner, curtains, gas fireplace, stacking doors and tiled floors
- Study
- Study with air conditioner, tiled floors, tv port and wired for computer network
- Entertainment Room
- Open plan entertainment room with bar, patio, stacking doors and tiled floors
- Indoor Braai Area
- Indoor braai area with tiled floors
- Scullery
- Scullery with tiled floors

