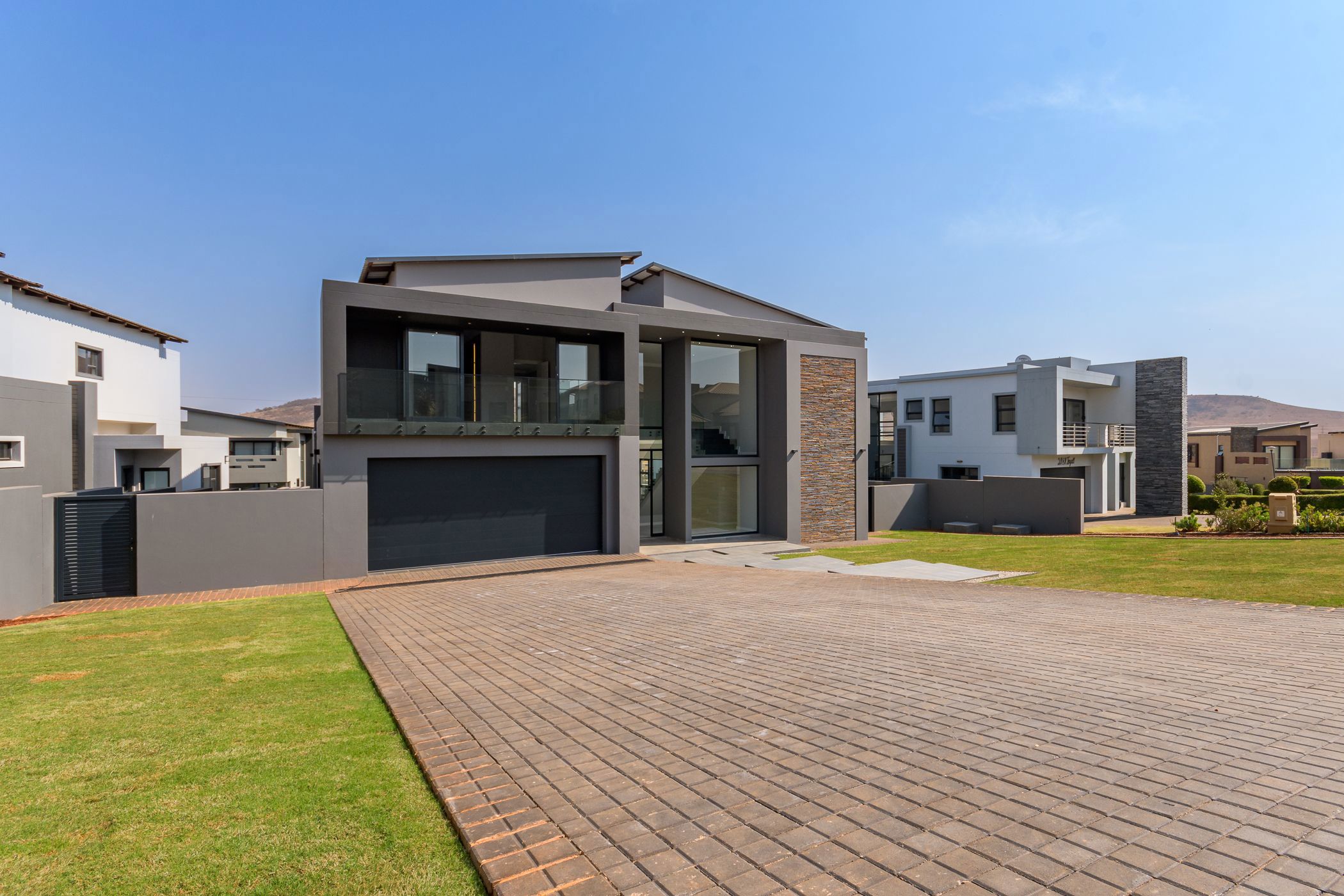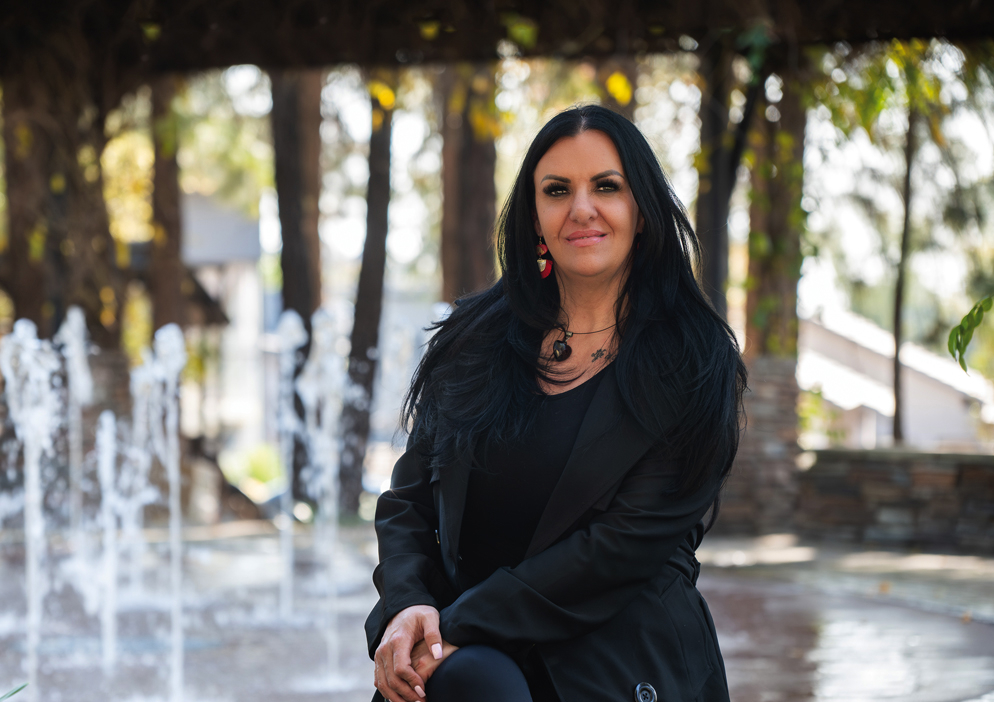House for sale in Eye of Africa

Luxurious Living in the Heart of Eye of Africa!
Step into this brand-new, direct from the developer home with no transfer duty, where sophistication meets comfort. The ground floor boasts an expansive open-plan layout, seamlessly connecting the kitchen, scullery, dining, and living spaces—perfect for both lavish entertaining and cozy family gatherings.
A glass-enclosed study or guest suite with an en-suite bathroom provides outstanding comfort for visitors or extended family.
Outside, the patio beckons with a built-in braai area, ideal for alfresco dining or sun-filled relaxation. Nearby, a pristine swimming pool offers a tranquil retreat for ultimate relaxation.
Upstairs, four elegant bedrooms, each with its own en-suite bathroom, open onto a balcony with stunning views of the lush surroundings, creating a perfect private getaway. A cozy pajama lounge offers a charming space to unwind with loved ones.
With solar energy for efficiency, a double garage for convenience, domestic quarters, and so much more, this home defines luxurious living at its finest—all brand new and direct from the developer, with no transfer duty.
Listing details
Rooms
- 5 Bedrooms
- Main Bedroom
- Open plan main bedroom with double volume, enclosed balcony, king bed, laminate wood floors, sliding doors, walk-in dressing room and wired for computer network
- Bedroom 2
- Open plan bedroom with built-in cupboards, double volume, enclosed balcony, king bed, laminate wood floors and wired for computer network
- Bedroom 3
- Open plan bedroom with built-in cupboards, double volume, king bed, laminate wood floors, sliding doors and wired for computer network
- Bedroom 4
- Open plan bedroom with balcony, built-in cupboards, double volume, king bed, laminate wood floors, sliding doors and wired for computer network
- Bedroom 5
- Open plan bedroom with built-in cupboards, double volume, king bed, laminate wood floors, sliding doors and wired for computer network
- 5 Bathrooms
- Bathroom 1
- Open plan bathroom with basin, bath, double shower, double volume, patio, spa bath, tiled floors, toilet and wired for computer network
- Bathroom 2
- Open plan bathroom with basin, double volume, shower, tiled floors and toilet
- Bathroom 3
- Open plan bathroom with basin, double volume, shower, tiled floors, toilet and wired for computer network
- Bathroom 4
- Open plan bathroom with basin, double basin, double volume, tiled floors, toilet and wired for computer network
- Bathroom 5
- Open plan bathroom with basin, bath, double volume, tiled floors, toilet and wired for computer network
- Other rooms
- Dining Room
- Open plan dining room with double volume, sliding doors, tiled floors and wired for computer network
- Entrance Hall
- Open plan entrance hall with double volume, sliding doors, tiled floors and wired for computer network
- Family/TV Room
- Open plan family/tv room with double volume, sliding doors, tiled floors and wired for computer network
- Kitchen
- Open plan kitchen with breakfast nook, caesar stone finishes, centre island, double volume, duco cupboards, high gloss cupboards, pantry, sliding doors, tiled floors and wired for computer network
- Formal Lounge
- Open plan formal lounge with double volume, sliding doors, tiled floors and wired for computer network
- Entertainment Room
- Open plan entertainment room with double volume, sliding doors, tiled floors and wired for computer network
- Indoor Braai Area
- Open plan indoor braai area with double volume, sliding doors, tiled floors and wired for computer network
- Pyjama Lounge
- Open plan pyjama lounge with double volume, tiled floors and wired for computer network
- Scullery
- Scullery with dish-wash machine connection, double volume, sliding doors, tiled floors, washer/dryer combo, washing machine and wired for computer network

