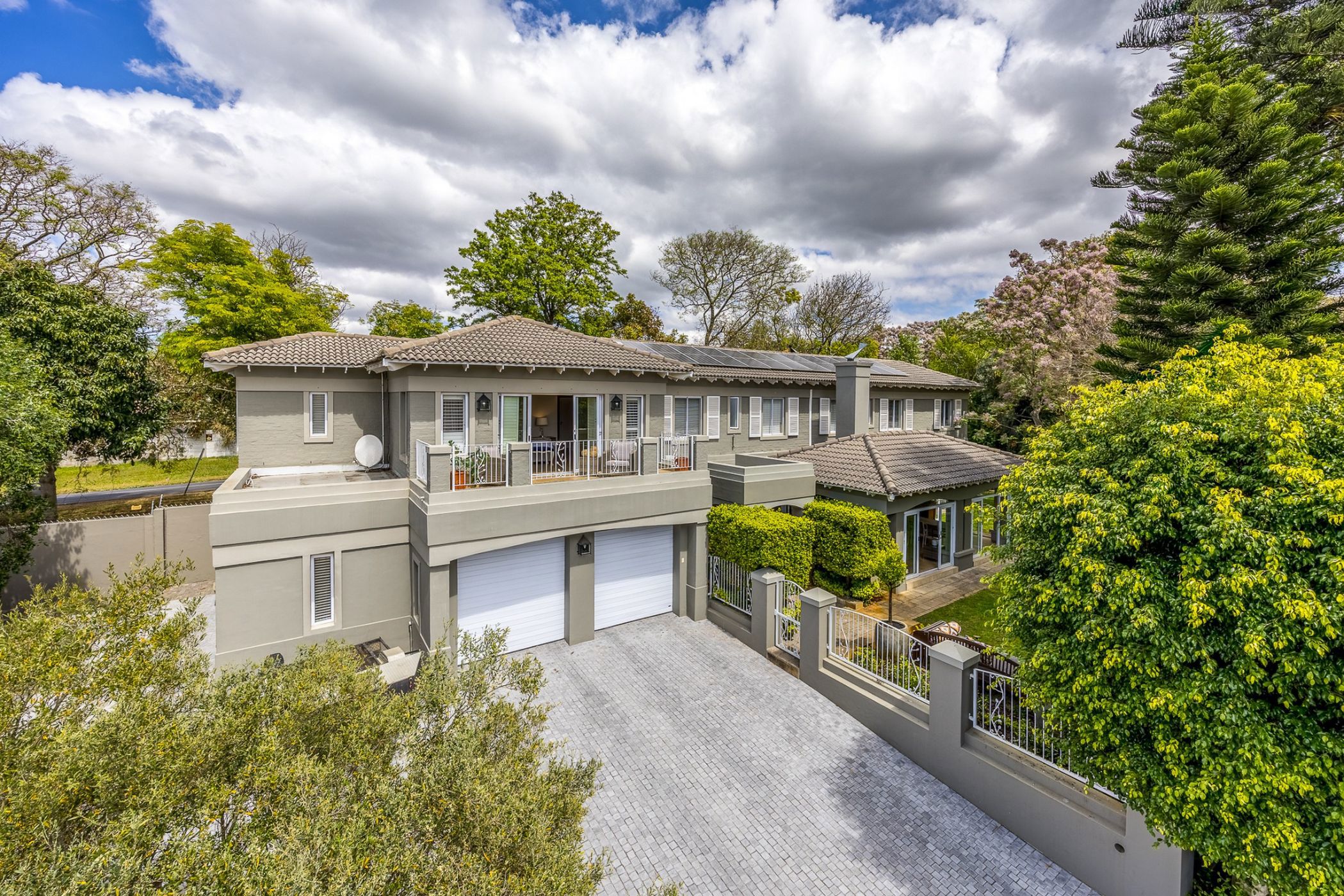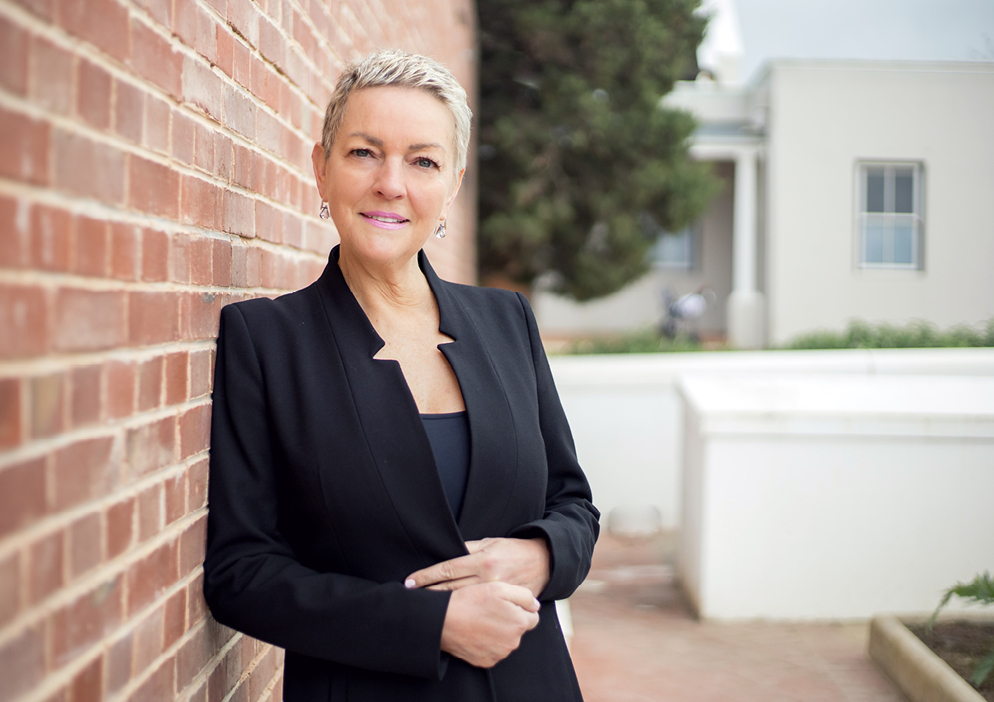House for sale in Eversdal Heights

Location Location Location
Just minutes from top-rated schools, with easy access to Durban Road and the N1 for effortless commuting. Set beneath a canopy of mature trees, this warm and inviting home offers privacy, shade, and a serene backdrop that invites relaxation from the moment you arrive. Tucked away in an exclusive gated community of only seven homes, this property delivers a rare combination of peace, space, and luxury living.
Step inside and be captivated by expansive open-plan living areas designed for both comfort and entertaining. The spacious family and dining room features a cozy combustion fireplace, while a second lounge—also with its own combustion fireplace—offers a versatile retreat for quiet evenings or family gatherings.
The generous braai room is ideal for hosting, with space for both a dining table and lounge suite, flowing seamlessly out to the beautifully manicured garden and sparkling pool area.
At the heart of the home is a sleek, modern kitchen with clean lines, a large pantry cupboard, and a separate scullery equipped to accommodate all your appliances. Culinary enthusiasts will love the double eye-level SMEG ovens, gas hob, and extractor fan.
A stylish guest toilet is also located on the ground floor for added convenience.
Upstairs, the clever layout continues to impress:
• Bedroom 1: A spacious suite with its own lounge area & fireplace.
• Bedrooms 2 & 3: Well-sized.
* Bathroom 1 - Toilet, basin & shower.
* Bathroom 2 - Full family bathroom.
• Main Bedroom: Exceptionally large with a private balcony, luxurious dressing room, and full en-suite bathroom featuring a double vanity.
• Study Nook
* Linen cupboard
Notable Features Include:
• Double automated garage with additional space for a boat or extra vehicle on the side of the home
• Inverter and solar power system for energy efficiency consisting out off:
8kW Sunsynk Inverter – Brand New
1 × 10kWh Freedom One Bystand Battery
14 × 600W solar panels (replaced 12 months ago)
• Borehole with filtration system connected to the home, 2 water tanks
• Fully irrigated garden
• Separate outside room with shower, toilet, and basin—perfect as a staff room
• Additional storeroom for all your extras
The estate is monitored by CDF Security, with hourly patrols, a tagging system, CCTV surveillance, and electric fencing—all actively monitored for enhanced security.
Only 6 properties in the estate.
This is more than just a house—it's a lifestyle. Quiet, secure, and thoughtfully designed for modern family living.
Listing details
Rooms
- 4 Bedrooms
- Main Bedroom
- Main bedroom with en-suite bathroom, air conditioner, carpeted floors, ceiling fan, patio, sliding doors and walk-in dressing room
- Bedroom 2
- Bedroom with air conditioner, built-in cupboards, ceiling fan and laminate wood floors
- Bedroom 3
- Bedroom with air conditioner, built-in cupboards and laminate wood floors
- Bedroom 4
- Bedroom with built-in cupboards and laminate wood floors
- 4 Bathrooms
- Bathroom 1
- Bathroom with bath, shower and tiled floors
- Bathroom 2
- Bathroom with shower and tiled floors
- Bathroom 3
- Bathroom with bath, shower and tiled floors
- Bathroom 4
- Bathroom with toilet
- Other rooms
- Dining Room
- Dining room with travertine floors and wooden floors
- Entrance Hall
- Entrance hall with travertine floors
- Family/TV Room
- Family/tv room with combustion fireplace, sliding doors and wooden floors
- Kitchen
- Kitchen with caesar stone finishes, centre island, double eye-level oven, extractor fan and gas hob
- Formal Lounge
- Formal lounge with combustion fireplace, travertine floors and wooden floors
- Pyjama Lounge
- Pyjama lounge with gas fireplace and laminate wood floors
- Storeroom
- Indoor Braai Area
- Indoor braai area with sliding doors, stacking doors and travertine floors
- Scullery
- Scullery with caesar stone finishes
- Storeroom
Other features
We are your local property experts in Eversdal Heights, South Africa
Isabel Swart

Isabel Swart
 GoldClub 5 Year Elite Agent
GoldClub 5 Year Elite AgentGoldClub status recognises the highest levels of service excellence and outstanding sales & rentals success for which the Pam Golding Properties brand renowned.
