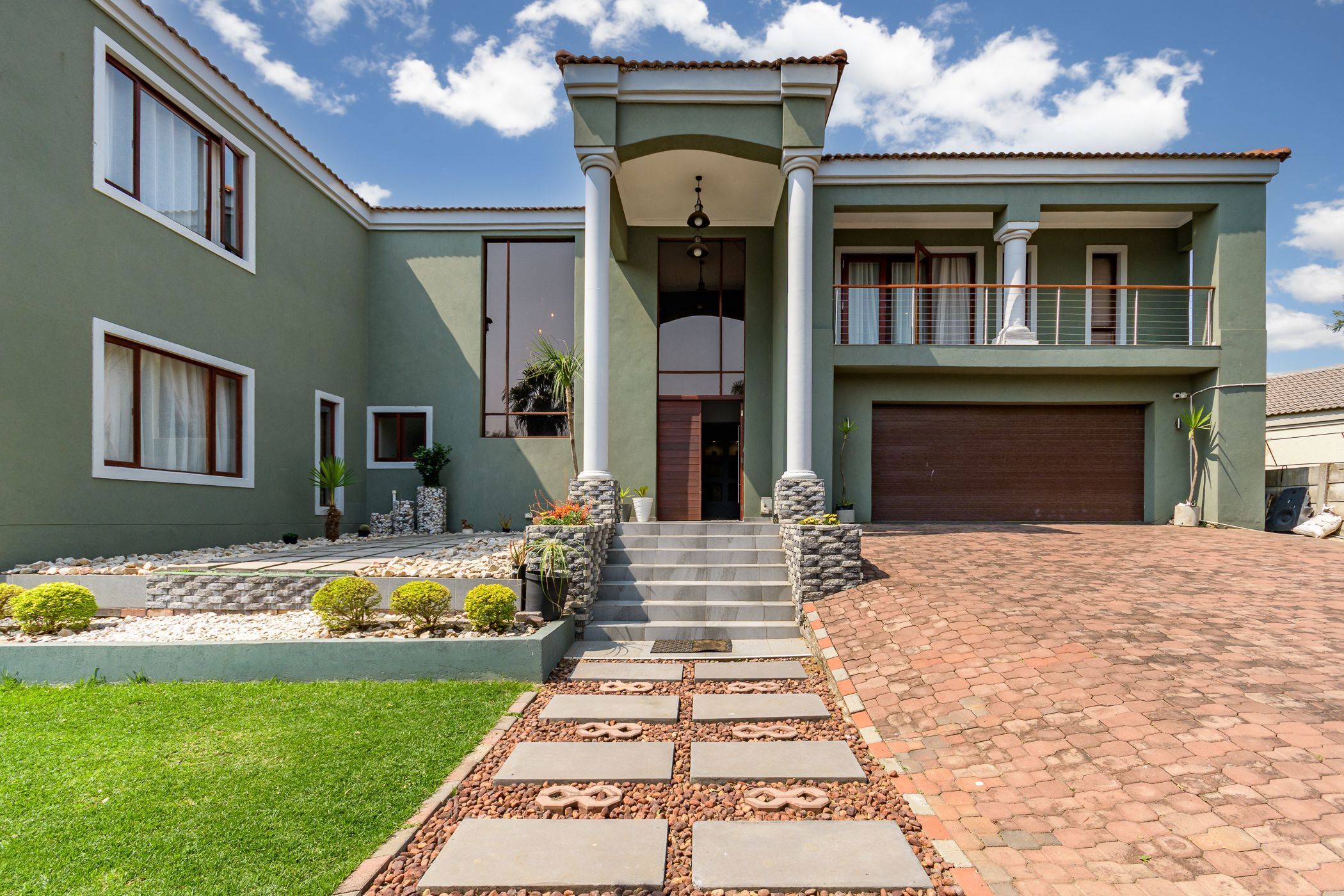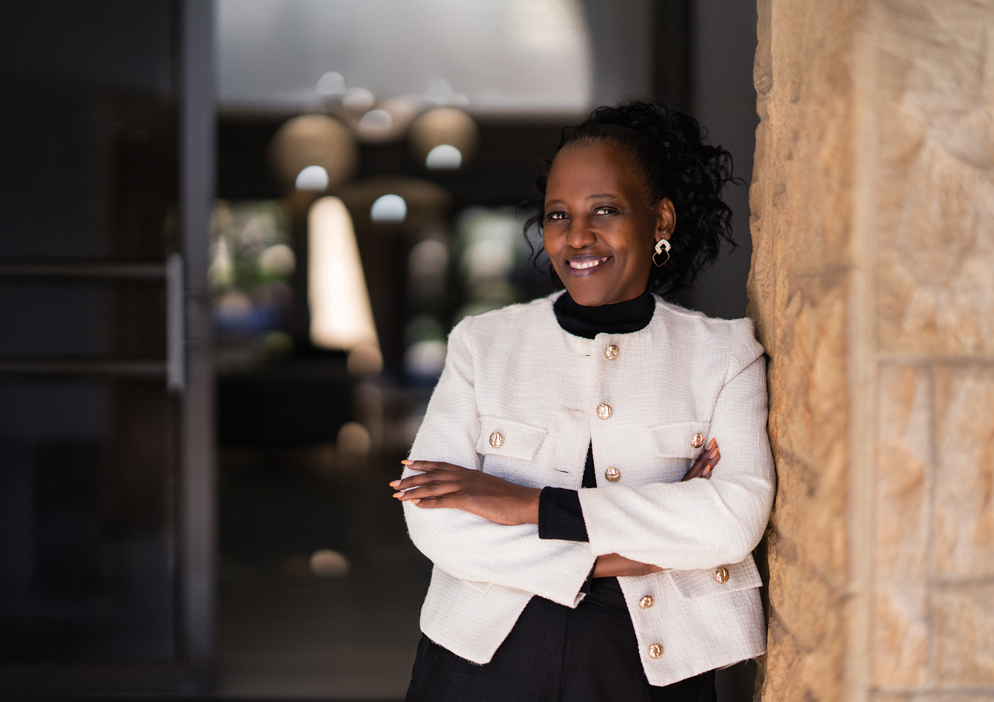House for sale in Esther Park

Welcome To Your dream Home!
This spectacular home parades elegance, contemporary finishes, comfort, functionality and so much more. A true entertainer's dream. This property has everything any family could wish for.
Key Features:
Grand landscape Design
Spectacular Entrance: Walk into a breathtaking spacious high-ceiling entrance hall filled with plenty natural light, creating a welcoming vibe the second you walk in.
To the left: Automated Double Garage Access: offering easy access to the house
Private Lounge: a peaceful & perfect living space that feels safe.
The open-plan design connects extensive living areas: dining area, T.V room with fireplace, plus a formal lounge leading out to the porch.
Kitchen #1 Fully equipped & seamlessly designed. This space boasts style, with high-end fully fitted appliances
Kitchen #2 – Scullery, transformed to a fully-functional space, with plenty natural light, electric stove & undercounter electric oven, dishwasher and washing machine connections & plenty of cupboard spaces
Double Volume Staircase with chandelier.
5 sizable bedrooms. Each bedroom is a haven of comfort, offering elegant design and high-end finishes.
The master suite offers a lavish en-suite bathroom and generous dressing room. The en-suite bathroom features a large His/Her's shower, dual basins, fully fitted with in luxury finishes, and a private balcony
Moreover, the main bedroom is stylishly designed in an open-plan layout with a stylish free-standing glossy black bathtub, and freestanding matte-black mixer taps.
2 full bathrooms as well as a guest toilet
Plenty yard space, security & much more
Listing details
Rooms
- 5 Bedrooms
- Main Bedroom
- Main bedroom with en-suite bathroom, balcony, blinds, curtain rails, tiled floors, tv port and walk-in dressing room
- Bedroom 2
- Bedroom with built-in cupboards and tiled floors
- Bedroom 3
- Bedroom with built-in cupboards, curtain rails and tiled floors
- Bedroom 4
- Bedroom with built-in cupboards, curtain rails and tiled floors
- Bedroom 5
- Bedroom with built-in cupboards and tiled floors
- 3 Bathrooms
- Bathroom 1
- Bathroom with double basin, double shower, tiled floors and toilet
- Bathroom 2
- Bathroom with basin, bath, shower and tiled floors
- Bathroom 3
- Bathroom with basin, tiled floors and toilet
- Other rooms
- Dining Room
- Open plan dining room with chandelier, curtain rails, tiled floors and wood fireplace
- Entrance Hall
- Entrance hall with chandelier, high ceilings and tiled floors
- Family/TV Room
- Family/tv room with curtain rails and tiled floors
- Kitchen 1
- Kitchen 1 with built-in cupboards, centre island, chandelier, duco cupboards, extractor fan, eye-level oven, fridge, gas hob, gas/electric stove, granite tops, microwave, tiled floors and wine fridge
- Kitchen 2
- Kitchen 2 with built-in cupboards, dish-wash machine connection, duco cupboards, electric stove, extractor fan, granite tops, high gloss cupboards, polished concrete tops, tiled floors and under counter oven
- Living Room
- Living room with curtain rails, fireplace, tiled floors and tv port
- Formal Lounge
- Formal lounge with tiled floors
