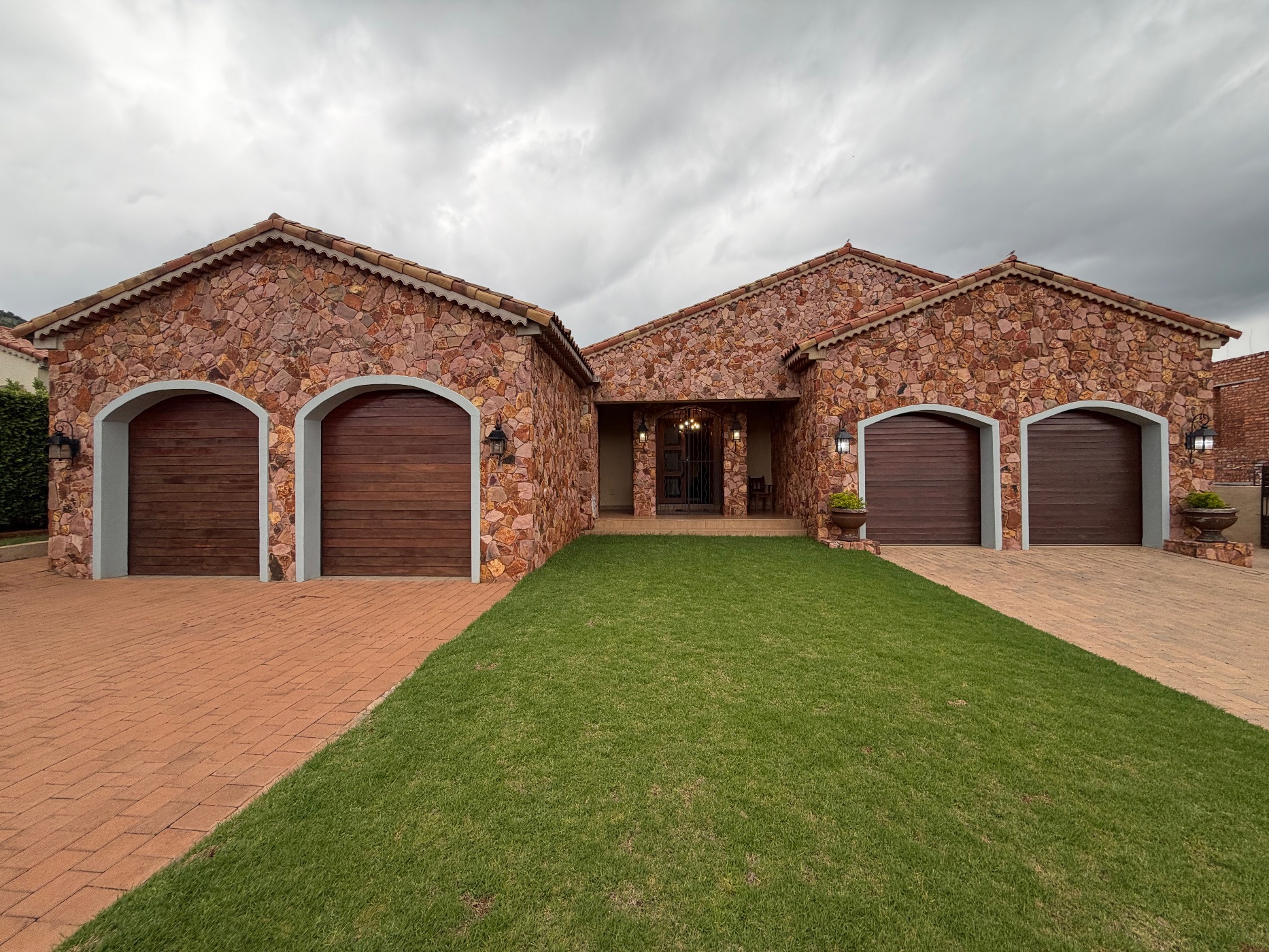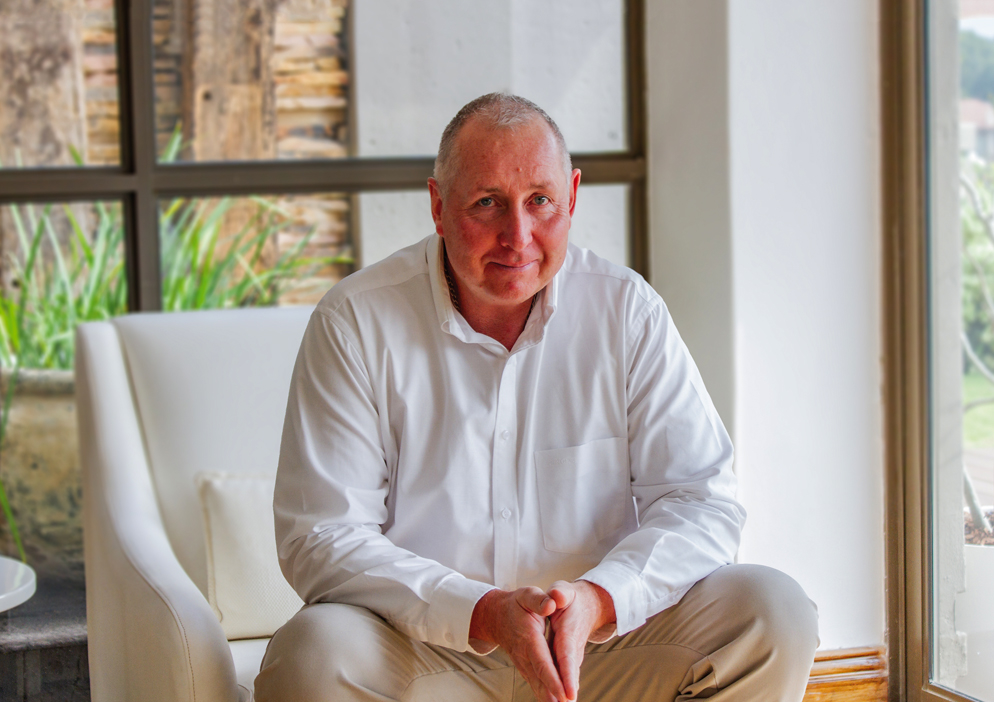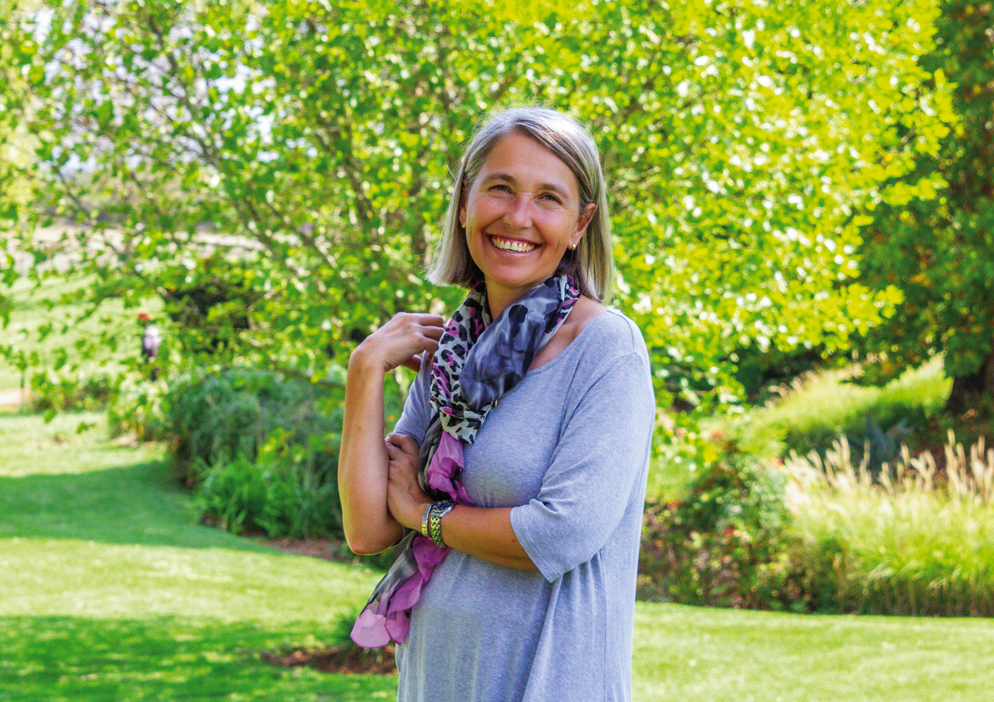House for sale in Estate D Afrique

Single-Story Family Home
Welcome to this spacious and inviting home nestled within the picturesque Estate D'Afrique. Designed for both comfort and practicality, the interior exudes warmth and charm, offering two generously sized bedrooms with en-suite bathrooms for added privacy and convenience, as well as a third bedroom served by a separate full bathroom.
The open layout effortlessly connects the large country-style kitchen, lounge, and dining area, complete with a welcoming fireplace that creates the perfect ambiance for cosy winter evenings. Flowing naturally outdoors, the home extends to a spacious covered patio overlooking a sparkling pool, ideal for entertaining or relaxing with family and friends. Additional features include a spacious, pet-friendly garden and four generously sized garages for ample parking and storage.
The estate also offers its residents an indoor and outdoor gym and a clubhouse with a restaurant.
This exceptional home aligns with the enchanting charm of Estate D'Afrique. Allow us to provide you with a personal real estate service that is objective and professional. We look forward to hearing from you.
Key features
- Four Garages
- Swimming Pool
- Clubhouse
- Restaurant
- Gym
- Pet Friendly
Listing details
Rooms
- 3 Bedrooms
- Main Bedroom
- Main bedroom with en-suite bathroom, blinds, carpeted floors, ceiling fan, curtain rails, high ceilings, king bed and walk-in closet
- Bedroom 2
- Bedroom with en-suite bathroom, blinds, built-in cupboards, carpeted floors, ceiling fan, curtain rails, high ceilings and queen bed
- Bedroom 3
- Bedroom with blinds, built-in cupboards, carpeted floors and ceiling fan
- 3 Bathrooms
- Bathroom 1
- Bathroom with bath, double basin, shower, tiled floors and toilet
- Bathroom 2
- Bathroom with bath, double basin, shower, tiled floors, toilet and wall heater
- Bathroom 3
- Bathroom with basin, shower, tiled floors, toilet and wall heater
- Other rooms
- Dining Room
- Dining room with curtain rails, french doors, patio and tiled floors
- Kitchen
- Kitchen with blinds, breakfast bar, centre island, duco cupboards, extractor fan, gas/electric stove, granite tops and tiled floors
- Living Room
- Open plan living room with curtain rails, curtains, french doors, high ceilings, patio, tiled floors, tv port and wood fireplace
- Study
- Study with blinds and tiled floors
- Scullery
- Scullery with dishwasher, duco cupboards, granite tops, tiled floors, tumble dryer connection and washing machine
- Pyjama Lounge
- Pyjama lounge with built-in cupboards, chandelier and tiled floors

