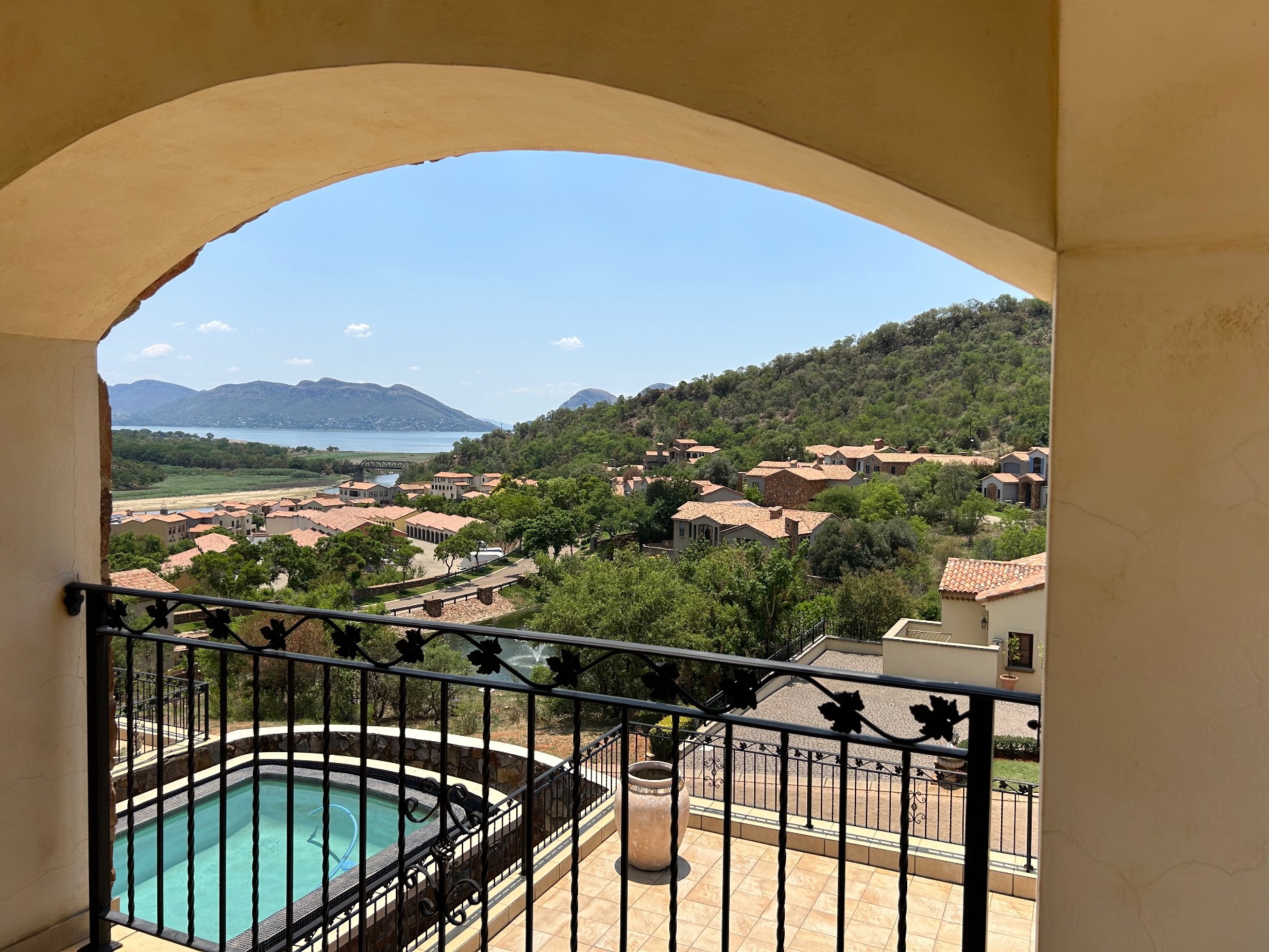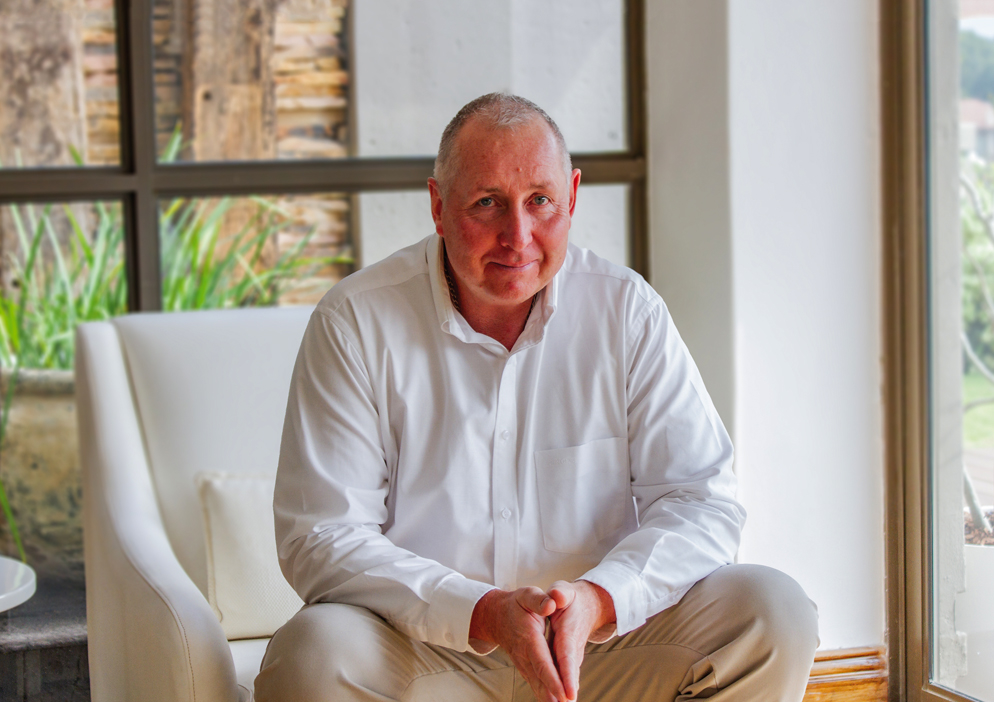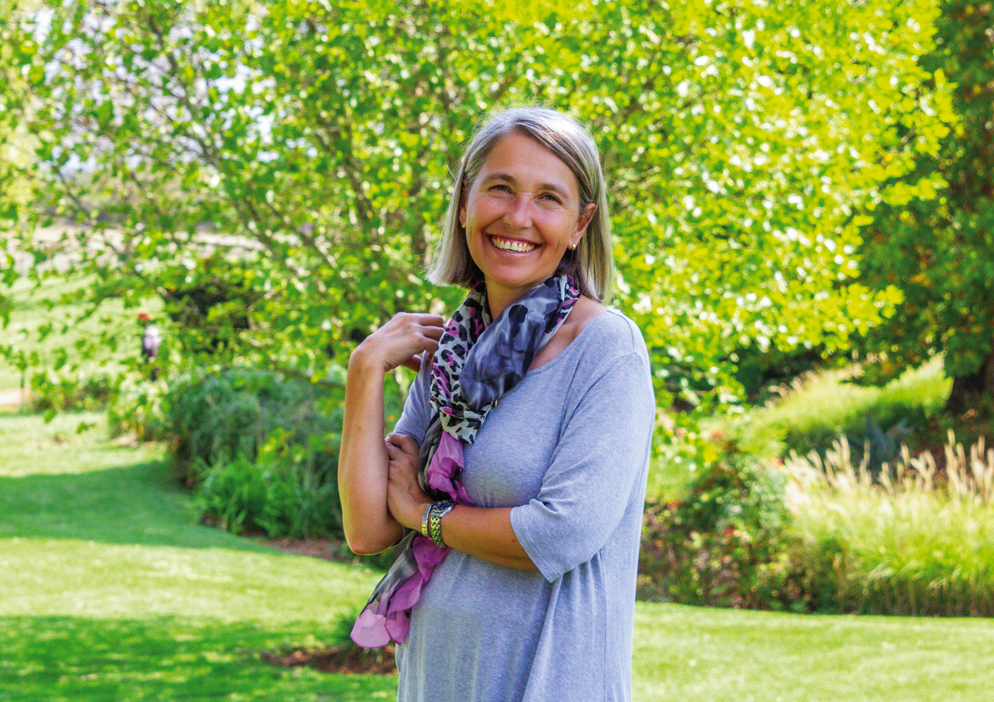House for sale in Estate D Afrique

Beautiful Views of Hartbeespoort
Welcome to this exquisite French-style north-facing home. This double-story home has breathtaking views of the Crocodile River, Hartbeespoort Dam and the majestic Magalies mountain range.
It is the perfect family home and an entertainer's dream space with a gas fireplace for the colder months. Downstairs the home boasts a spacious open-plan design, seamlessly merging the lounge, dining room and kitchen areas, all spilling onto the expansive patio and pool area with stunning views over the Hartbeespoort dam. There is also a study/4th bedroom with a downstairs bathroom.
The house is laid out upstairs with three generously sized bedrooms. The large main bedroom boasts two on-suite bathrooms and two walk-in closets
situated on either side of the main bedroom. It also has a balcony with stunning mountain, dam and river views. The other two bedrooms also have full en-suite bathrooms. Additional features are American shutters throughout the house, a built-in bar, four garages and a staff flat.
Nestled on the serene shores of the Hartbeespoort Dam, Estate D'Afrique is a luxurious and tranquil haven offering an unparalleled living experience. This exclusive estate combines modern architecture with French provincial elegance, creating a sophisticated yet inviting environment. Residents enjoy access to pristine views of the dam and surrounding mountains, as well as a host of world-class amenities, including manicured gardens, 24-hour security and direct access to the water. Estate D'Afrique is designed for those who appreciate a lifestyle of comfort, privacy and exceptional beauty.
Don't miss out on the opportunity to own this spectacular French villa in the prestigious Estate D'Afrique.
Schedule your viewing today.
Listing details
Rooms
- 3 Bedrooms
- Main Bedroom
- Main bedroom with en-suite bathroom, air conditioner, balcony, blinds, built-in cupboards, built-in cupboards, curtain rails, french doors, laminate wood floors and walk-in dressing room
- Bedroom 2
- Bedroom with en-suite bathroom, air conditioner, blinds, built-in cupboards, laminate wood floors and walk-in dressing room
- Bedroom 3
- Bedroom with en-suite bathroom, air conditioner, blinds, built-in cupboards and laminate wood floors
- 3 Bathrooms
- Bathroom 1
- Bathroom with basin, bath, bidet, blinds, tiled floors and toilet
- Bathroom 2
- Bathroom with basin, bath, blinds, shower, tiled floors and toilet
- Bathroom 3
- Bathroom with basin, bath, blinds, shower and tiled floors
- Other rooms
- Dining Room
- Dining room with chandelier and tiled floors
- Entrance Hall
- Open plan entrance hall with high ceilings, stacking doors, staircase and tiled floors
- Family/TV Room
- Family/tv room with curtain rails, patio, stacking doors and tiled floors
- Kitchen
- Kitchen with centre island, gas/electric stove, granite tops, stacking doors, tiled floors and wood finishes
- Study
- Study with blinds, french doors and tiled floors
- Guest Cloakroom
- Guest cloakroom with basin, shower, tiled floors and toilet
- Scullery
- Scullery with dishwasher, granite tops, tiled floors, tumble dryer, washing machine and wood finishes

