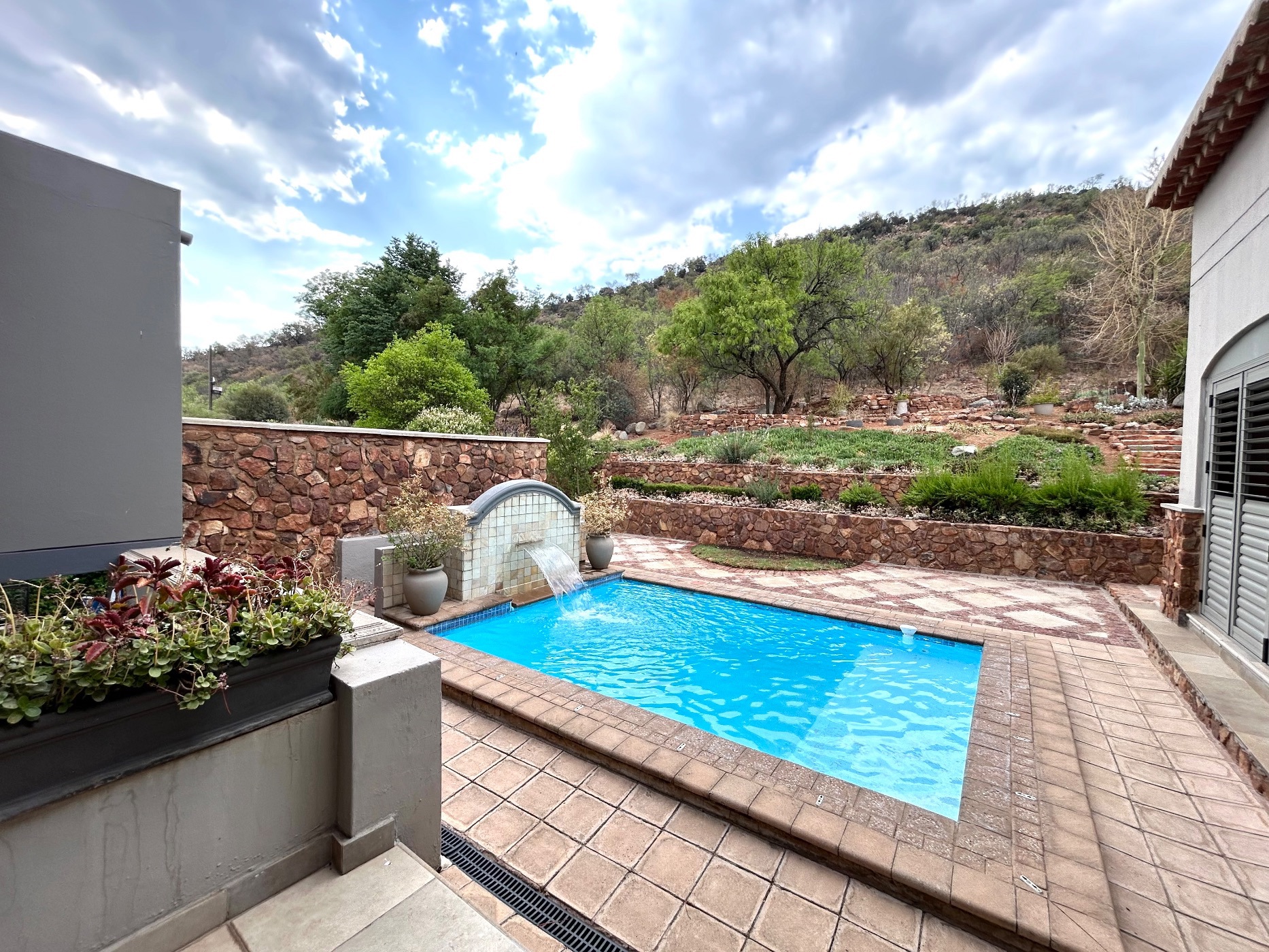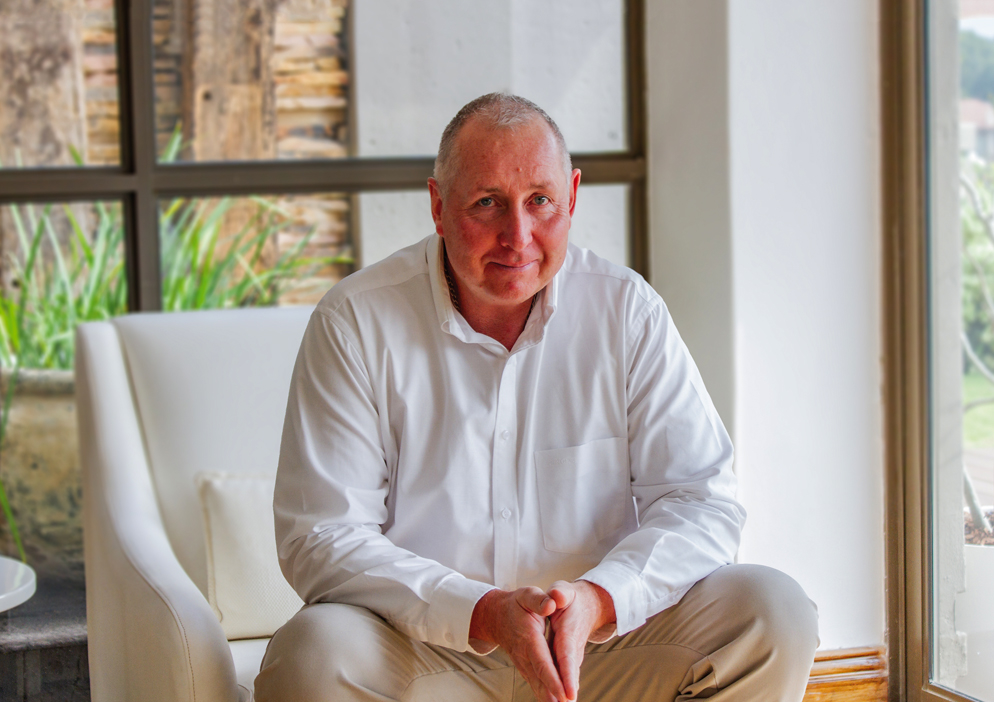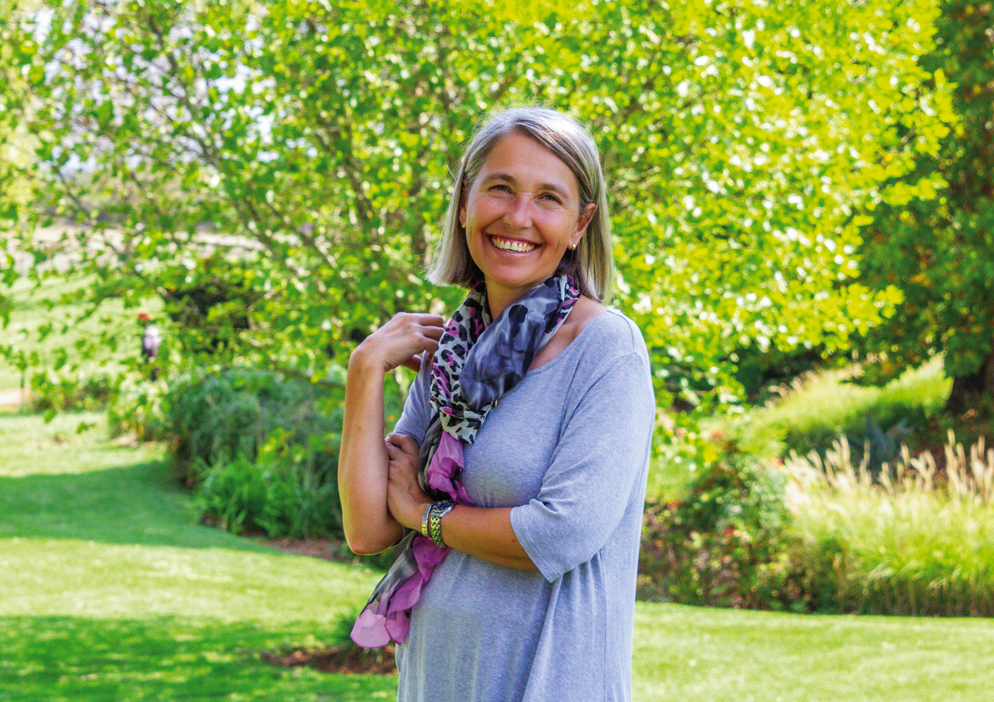House for sale in Estate D Afrique

Spacious Exclusive Home
Nestled in the mountains, this enchanting property perfectly blends family comfort and French country charm. Imagine waking up to stunning mountain views and enjoying the expanse of a large, beautifully landscaped garden. This home welcomes you with a grand entrance featuring a lovely wooden staircase. The spacious layout includes three en-suite bedrooms, a study, a wine cellar and a large laundry room conveniently located downstairs complete with a spacious double garage and a large storage area with two mezzanine levels.
An impressive staircase leads to the upstairs generous main en-suite with a walk-in dressing room and private lounge area. The living areas are continuously flowing, creating open spaces for easy entertainment. The bespoke French kitchen also has a large scullery. The patio opens onto breathtaking mountain views. The spectacular pool and beautiful garden is ideal for exclusive outdoor entertainment and family fun. The house has a complete self-contained staff quarter and breeze air for those hot summer months.
Don't miss out on the opportunity to own this spectacular French country home in the prestigious Estate D' Afrique. Experience the beauty of the natural surroundings while enjoying a truly luxurious home.
Schedule your viewing today and make this dream French country home yours.
Listing details
Rooms
- 4 Bedrooms
- Main Bedroom
- Main bedroom with en-suite bathroom, blinds, built-in cupboards, french doors, juliet balcony and laminate wood floors
- Bedroom 2
- Bedroom with en-suite bathroom, blinds, built-in cupboards, french doors and laminate wood floors
- Bedroom 3
- Bedroom with en-suite bathroom, built-in cupboards, built-in cupboards, french doors, juliet balcony and laminate wood floors
- Bedroom 4
- Bedroom with en-suite bathroom, built-in cupboards and tiled floors
- 4 Bathrooms
- Bathroom 1
- Bathroom with basin, bath, shower over bath, tiled floors and toilet
- Bathroom 2
- Bathroom with basin, shower over bath, tiled floors and toilet
- Bathroom 3
- Bathroom with basin, shower over bath, tiled floors and toilet
- Bathroom 4
- Bathroom with basin, tiled floors and toilet
- Other rooms
- Dining Room
- Dining room with curtain rails, french doors and tiled floors
- Entrance Hall
- Entrance hall with chandelier, double volume, high ceilings and tiled floors
- Family/TV Room
- Family/tv room with curtain rails, stacking doors and tiled floors
- Kitchen
- Open plan kitchen with blinds, extractor fan, eye-level oven, gas/electric stove, granite tops, patio, stacking doors, tea & coffee station, tiled floors and wood finishes
- Living Room
- Living room with curtain rails and tiled floors
- Formal Lounge
- Formal lounge with balcony, curtain rails, french doors, laminate wood floors and vaulted ceilings
- Study
- Study with balcony, french doors and laminate wood floors
- Laundry
- Laundry with tiled floors, tumble dryer and washing machine connection
- Scullery
- Scullery with dish-wash machine connection, granite tops, pantry, tiled floors and wood finishes
- Wine Cellar
- Wine cellar with tiled floors
- Guest Cloakroom
- Guest cloakroom with basin, tiled floors and toilet

