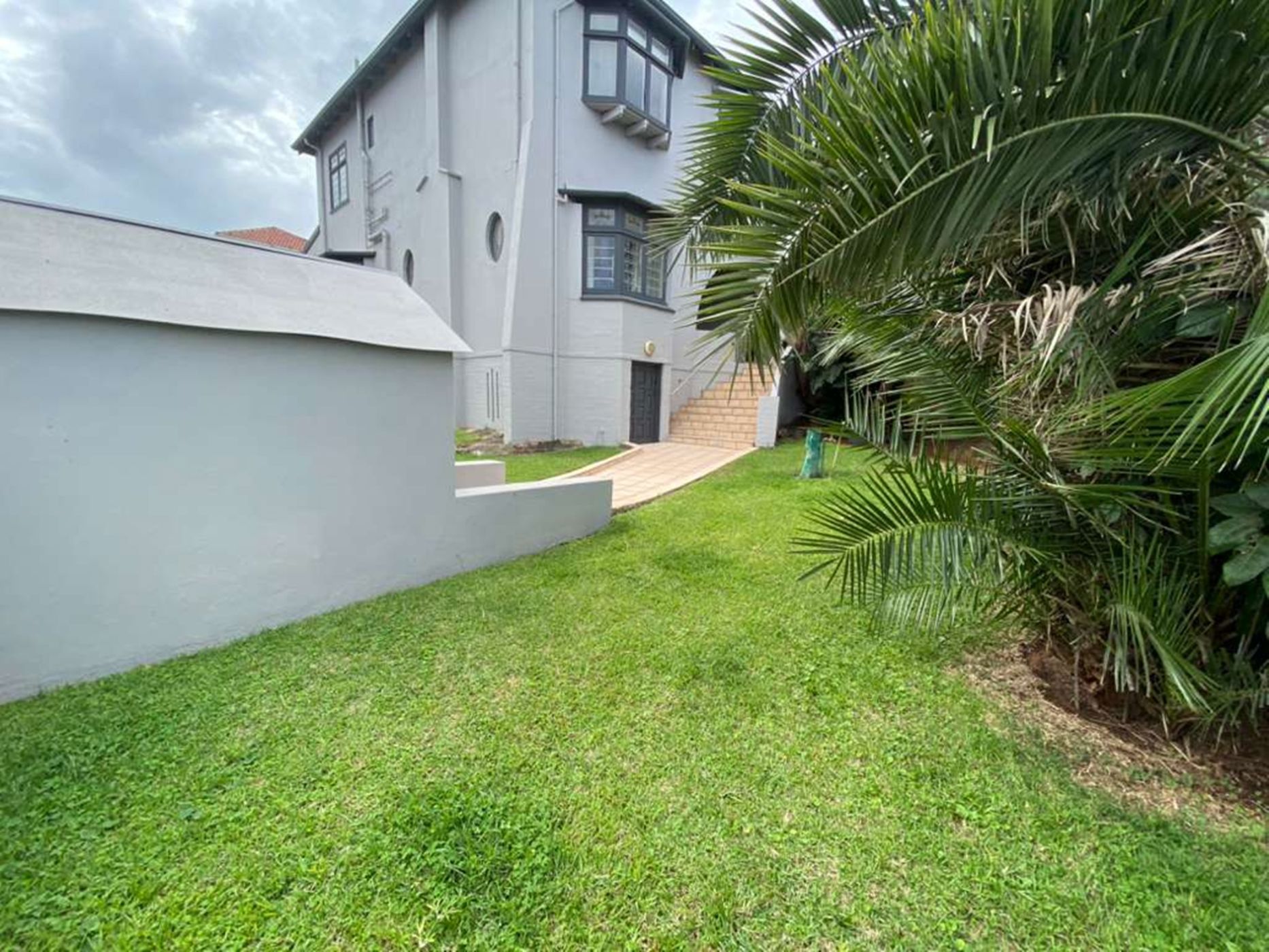House for sale in Essenwood

Spacious Coastal Retreat in Prime Durban Location – Ideal for Family Living & Entertaining
Nestled in one of coastal Durban's most sought-after neighborhoods, this beautifully maintained 3-bedroom, 4-bathroom home offers the perfect blend of comfort, space, and convenience. Designed for effortless family living and entertaining, this versatile property boasts generous indoor and outdoor features to suit every lifestyle.
Step inside to discover two expansive living rooms and a very large double kitchen, perfect for hosting guests or preparing meals with ease. Each of the three well-sized bedrooms comes with access to its own bathroom, ensuring privacy and comfort for all members of the household.
What truly sets this home apart is its two fully-equipped guest flats, ideal for extended family, visiting guests, or potential rental income.
Enjoy sunny Durban days lounging beside the large sparkling pool, while pets and children roam freely in the ample outdoor space. Water supply is well-managed with a large JoJo tank already installed.
Additional features include:
A spacious lock-up-and-go double garage (fits two cars comfortably)
Secure and private setting
Excellent potential for dual living or investment
With its unbeatable location, size, and features, this property is a rare find in coastal Durban. Don't miss your opportunity to own this exceptional home – contact us today to arrange a viewing!
Listing details
Rooms
- 3 Bedrooms
- Main Bedroom
- Main bedroom with en-suite bathroom, built-in cupboards and carpeted floors
- Bedroom 2
- Bedroom with en-suite bathroom, blinds, built-in cupboards and wooden floors
- Bedroom 3
- Bedroom with en-suite bathroom, built-in cupboards and carpeted floors
- 3 Bathrooms
- Bathroom 1
- Bathroom with bath, blinds, double basin, shower, tiled floors and toilet
- Bathroom 2
- Bathroom with air conditioner, basin, bath, shower, tiled floors and toilet
- Bathroom 3
- Bathroom with basin, bath, shower, tiled floors and toilet
- Other rooms
- Dining Room
- Open plan dining room with bay windows and wooden floors
- Entrance Hall
- Entrance hall with staircase and wooden floors
- Family/TV Room
- Family/tv room with blinds, sliding doors and tiled floors
- Kitchen
- Kitchen with air conditioner, built-in cupboards, dish-wash machine connection, gas/electric stove and tumble dryer connection
- Formal Lounge
- Open plan formal lounge with bay windows and wooden floors
- Study
- Open plan study
- Guest Cloakroom
- Guest cloakroom with basin and toilet
- Storeroom
