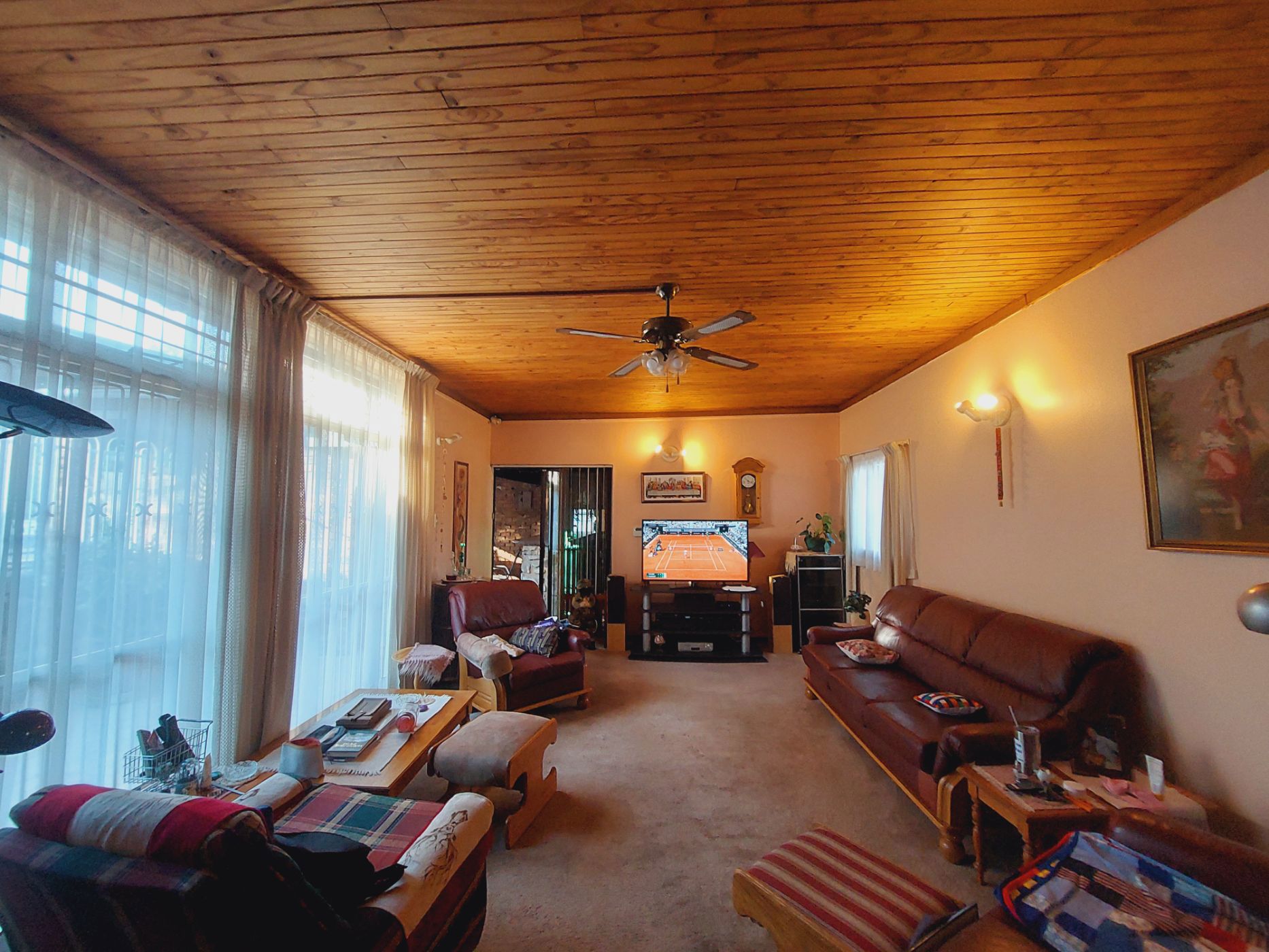House for sale in Erasmia

Elegant Double-Storey Family Home on Expansive 1,487m² Stand – Erasmia, Centurion
This expansive, well-maintained double-storey home offers the perfect blend of space, functionality, and comfort. Set on a generous 1,487m² stand, the property is ideal for families looking for secure, versatile living in a prime location close to schools, shops, a petrol station, and with easy access to major highways.
Main Residence Features
• Bedrooms: 3 spacious, carpeted bedrooms with built-in cupboards – all located on the upper level for enhanced privacy.
• Bathrooms: 2 well-appointed bathrooms, including a full en-suite to the main bedroom.
• Study/Home Office: A large, private study – ideal for working from home.
• Additional Room: A versatile space perfect for sewing, hobbies, a second office, or even a personal library.
• Living Areas: Expansive open-plan layout including a dining area, and family/TV room.
• Entrance Hall: Stylish entryway with Belgotex flooring and warm downlighting from stained knotty pine ceilings.
• Kitchen: Well-designed and spacious with solid wood cabinetry, double ovens, gas hob, a walk-in pantry, and separate scullery. Fitted to accommodate a double-door fridge and up to three appliances.
Outdoor Living & Entertainment
• Entertainment Area: The family room leads out through sliding doors to a fitted bar area and covered entertainment zone with a built-in braai.
• Swimming Pool: A large Marbelite pool on the upper deck, fully paved and complete with a second built-in braai – perfect for weekend gatherings.
• Garden: Landscaped with mature trees and plenty of lawn space – ideal for kids, pets, or adding a second dwelling/granny flat.
________________________________________
Garaging & Outbuildings
• Garages: 4 lock-up garages (1 double and 2 singles), including one extra-long garage with high clearance suitable for a caravan and trailer.
• Visitor Parking: Ample paved parking for additional vehicles.
• Staff Quarters: Separate entrance domestic room with toilet, integrated into the main building.
• Outbuildings: Precast storeroom and workshop space offer practical, additional storage or work-from-home use.
Security & Sustainability
• Security: Fully secured with electric fencing, an alarm system, and 24-hour armed response.
• Energy Efficiency: Off-grid capabilities with 18 solar panels, inverter, and 2 batteries – reducing electricity dependency.
• Water Management: Borehole with a 1,000L JoJo tank and automated sprinkler system for easy garden maintenance.
• Access: Dual remote-controlled gate entrances for added convenience.
This impressive property ticks all the boxes for comfort, space, and convenience – all nestled in a sought-after neighbourhood. Don't miss the opportunity to make this exceptional home yours. Contact me today for an exclusive viewing.
Listing details
Rooms
- 3 Bedrooms
- Main Bedroom
- Main bedroom with en-suite bathroom, air conditioner, built-in cupboards, carpeted floors, ceiling fan and walk-in dressing room
- Bedroom 2
- Bedroom with built-in cupboards, carpeted floors and ceiling fan
- Bedroom 3
- Bedroom with built-in cupboards and carpeted floors
- 2 Bathrooms
- Bathroom 1
- Bathroom with basin, bath, shower over bath, tiled floors and toilet
- Bathroom 2
- Bathroom with basin, bath, shower, tiled floors and toilet
- Other rooms
- Dining Room
- Dining room with built-in cupboards and carpeted floors
- Entrance Hall
- Entrance hall with tiled floors
- Family/TV Room
- Family/tv room with carpeted floors, ceiling fan and sliding doors
- Kitchen
- Kitchen with built-in cupboards, double eye-level oven, extractor fan, tiled floors and wood finishes
- Study
- Study with blinds, carpeted floors and ceiling fan
- Hobby Room
- Hobby room with blinds and carpeted floors
- Entertainment Room
- Entertainment room with ceiling fan, fitted bar, stone floors and wood fireplace
- Scullery
- Scullery with built-in cupboards, dish-wash machine connection, tiled floors and wood finishes
