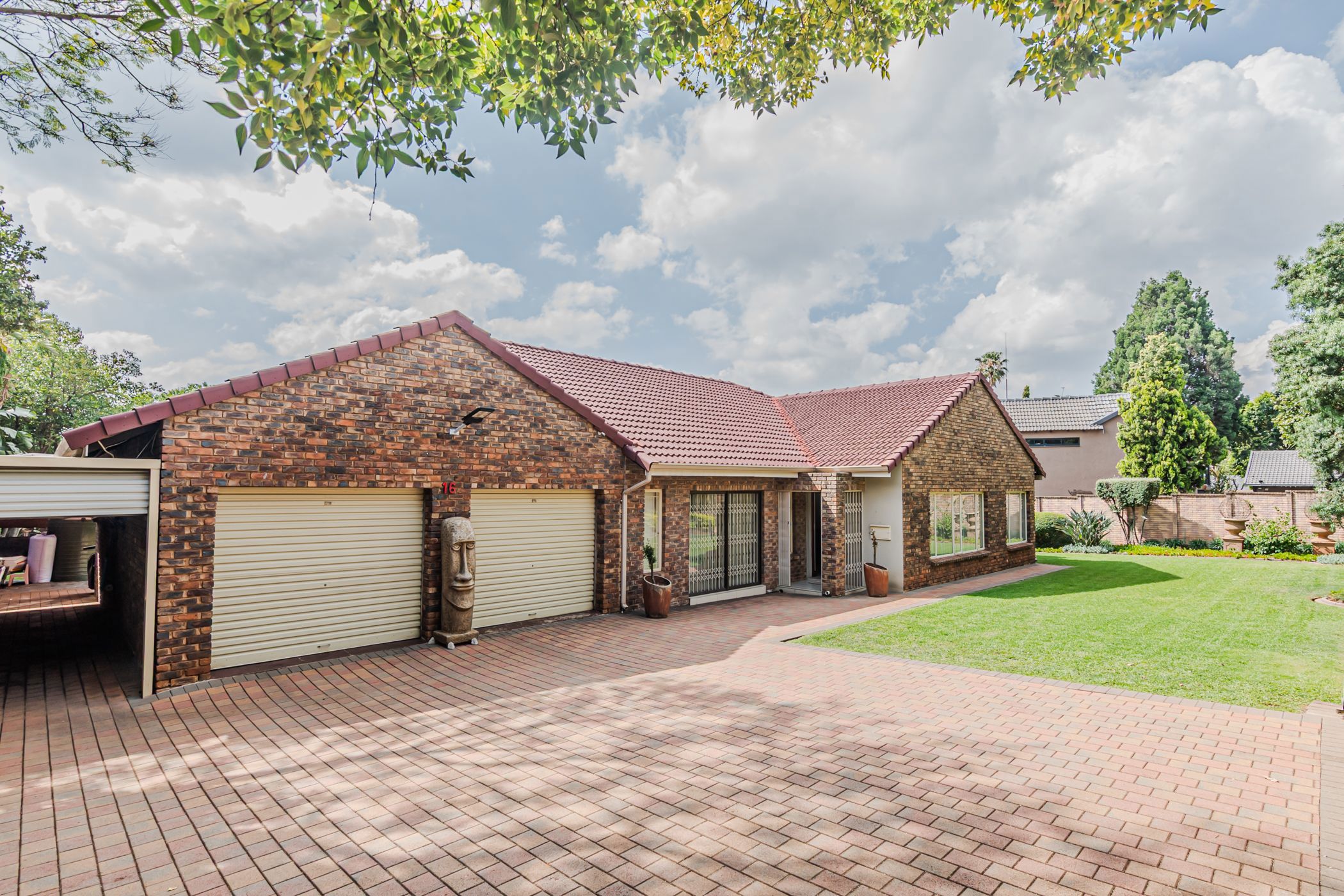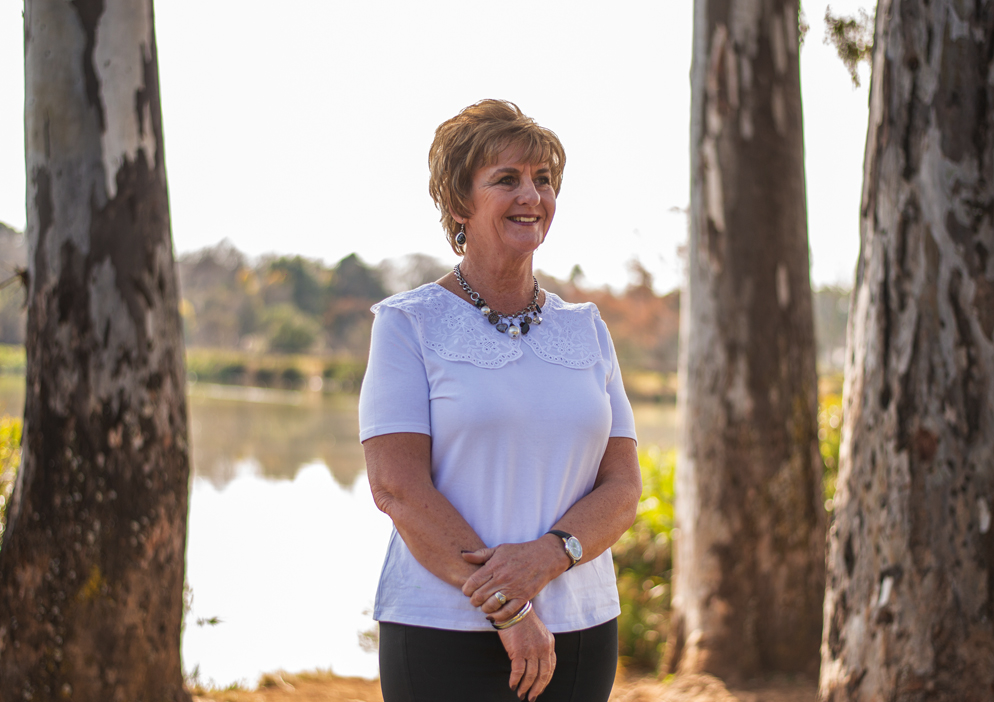House for sale in Eldoraigne

Stunning Family Home with Granny Flat
EXCLUSIVE MANDATE: Perfectly positioned in the sought-after Eldoraigne neighborhood, this fabulous family home rests on a generous stand, offering abundance of space for children and pets to play freely in a well-established garden.
Step inside to spacious, open-plan living areas designed for effortless family living and entertaining leading out onto a covered patio.
The well-appointed kitchen flows seamlessly into the dining and living areas, creating a warm welcoming atmosphere.
The home offers 3 generously sized bedrooms, two full bathrooms , guest loo and a dedicated study- ideal for working from home.
A standout feature is the fully self-contained flat, boasting a modern, well fitted kitchen, an open-plan living area with access onto the garden, and a large bedroom with ample cupboard space and a full bathroom.
It's perfect for the extended family, a student pad, or rental income.
Outdoor living is a delight with a sparkling pool, wide open lawn, and a charming thatched lapa with a built-in braai, perfect for weekend gatherings.
Additional features include:
3 garages providing secure parking
8 KW Sunsink inverter, 2 X 5 KW batteries, and 14 Solar panels for reliable energy- efficient living
Gas and electric geyser, Alarm and irrigation system.
Excellent location close to top schools, shops and main routes.
This is the ideal home for families seeking space, comfort and modern convenience in one of Eldoraigne's most established suburbs.
Listing details
Rooms
- 3 Bedrooms
- Main Bedroom
- Main bedroom with built-in cupboards, carpeted floors and ceiling fan
- Bedroom 2
- Bedroom with built-in cupboards, carpeted floors and ceiling fan
- Bedroom 3
- Bedroom with built-in cupboards, carpeted floors and ceiling fan
- Other rooms
- Dining Room
- Open plan dining room with ceiling fan
- Entrance Hall
- Open plan entrance hall
- Family/TV Room
- Open plan family/tv room with ceiling fan and tiled floors
- Kitchen
- Open plan kitchen with extractor fan, gas/electric stove, marble tops, tiled floors, walk-in pantry and wood finishes
- Living Room
- Open plan living room with ceiling fan and tiled floors
- Study
- Study with carpeted floors
- Laundry
- Scullery

